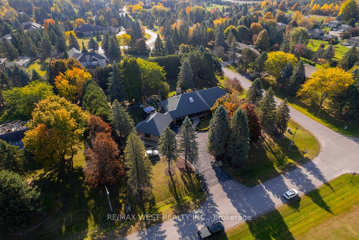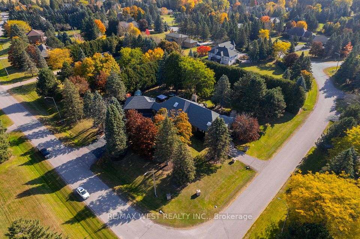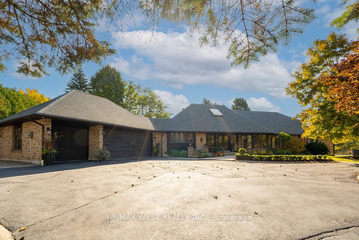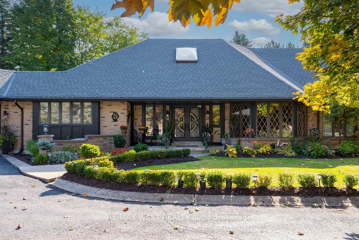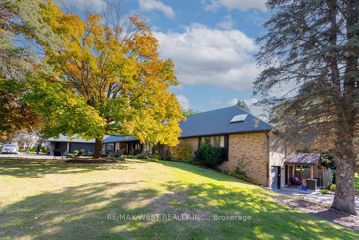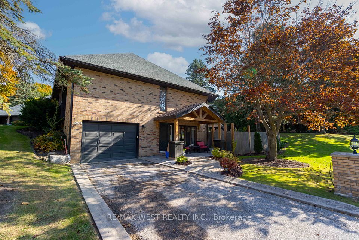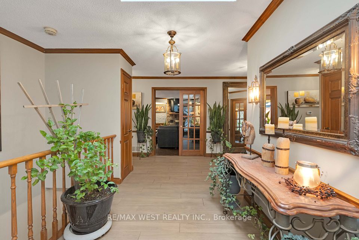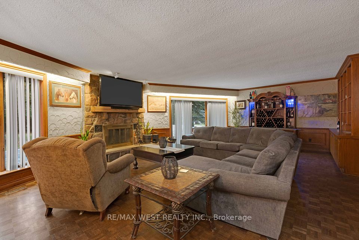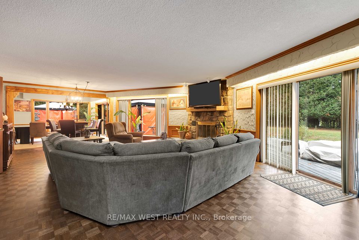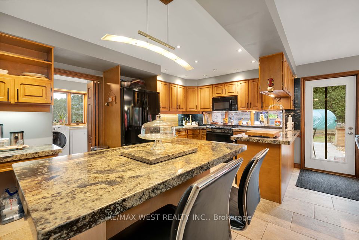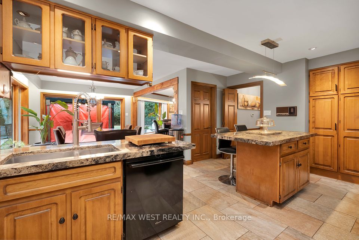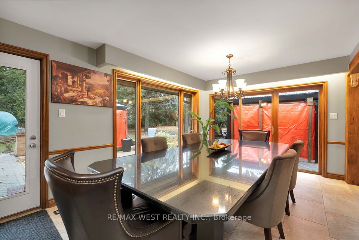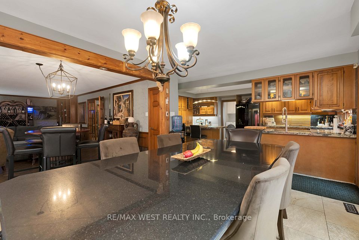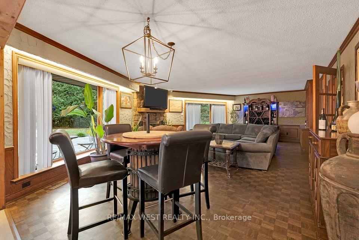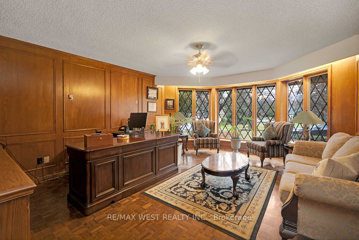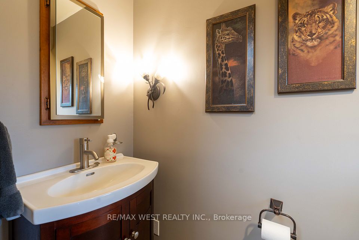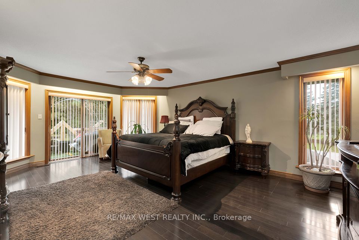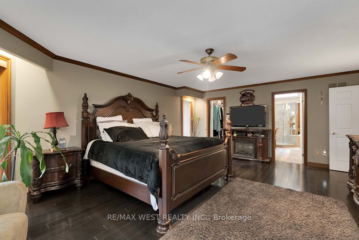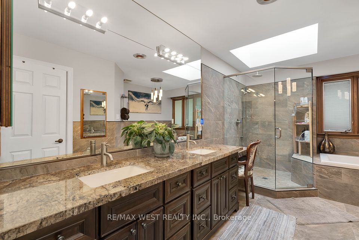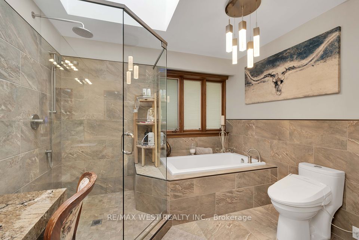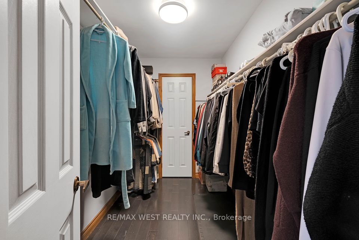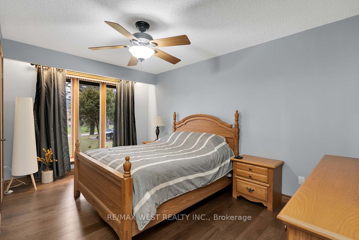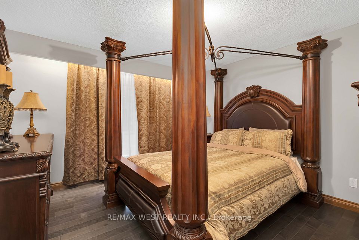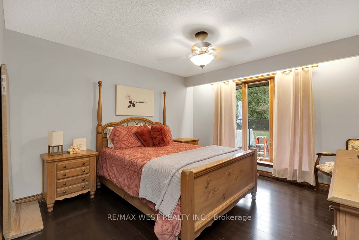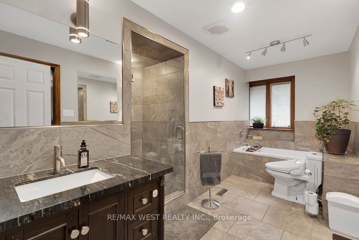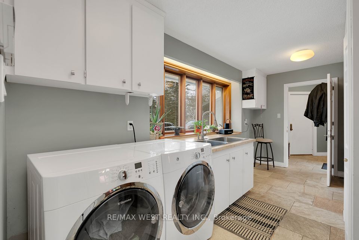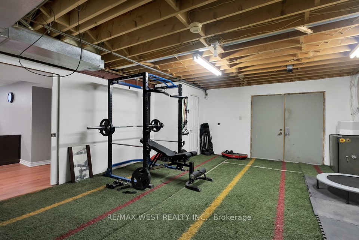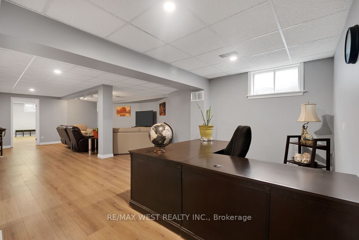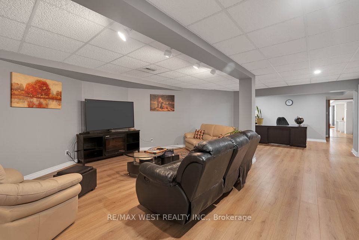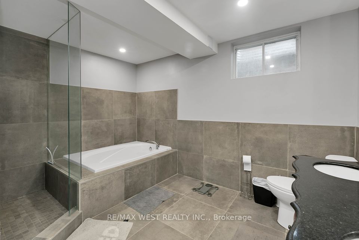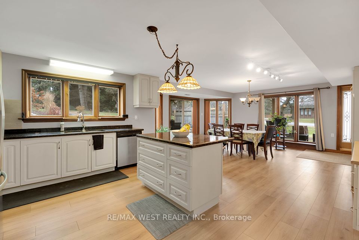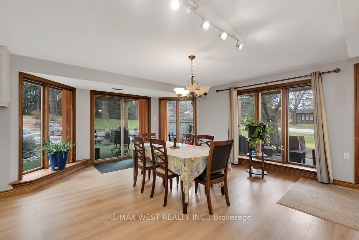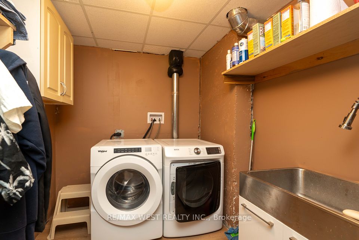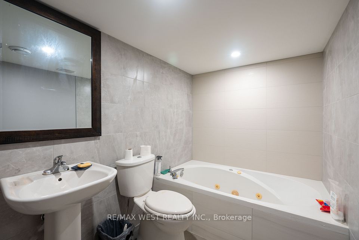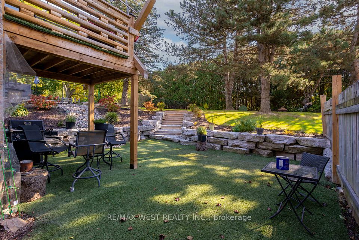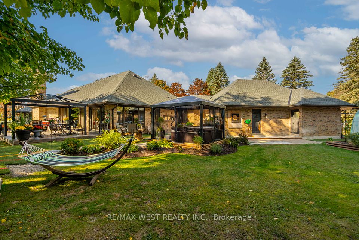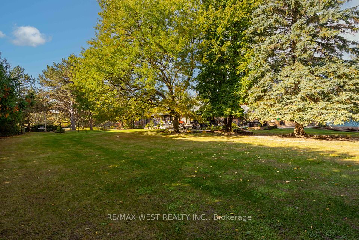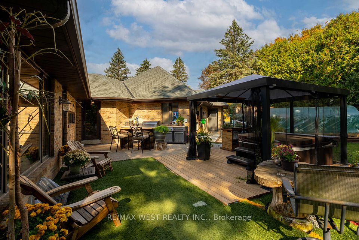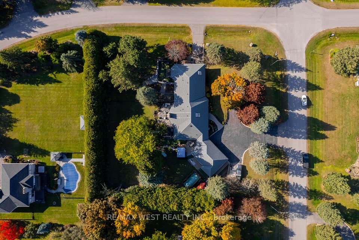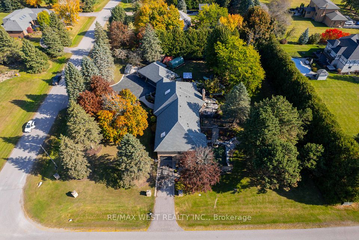3 Marilyn Avenue Whitchurch-Stouffville ON L0H 1G0
Listing ID
#N10432055
Property Type
Detached
Property Style
Bungalow
County
York
Neighborhood
Rural Whitchurch-Stouffville
Days on website
52
Discover The Perfect Blend Of Elegance And Functionality In This Expansive 4-Bedroom Bungalow, Set On A Beautifully Landscaped 1-Acre Corner Lot With Mature Trees. Offering Approximately 3500 Sq Ft Of Main Floor Living Space Plus A Fully Finished Walk-Out, This Home Is Ideal For Multi-Generational Living Or As A Multi-Family Residence. The Main Level Features A Spacious Primary Bedroom With Hardwood Floors, A Walk-Out To A Private Balcony, A Large Walk-In Closet, And A Renovated Ensuite. Three Additional Generously Sized Bedrooms With Hardwood Floors Complete The Level. The Inviting Family Room, Anchored By A Cozy Wood-Burning Fireplace, Seamlessly Connects To The Kitchen And Dining Area, Creating An Ideal Space For Gatherings. The Walk-Out Level Offers 2 Bedrooms, 2 Bathrooms, A Full Kitchen, Laundry, A Private Patio, And Its Own Garage, Driveway, And Road Access. This Exceptional Property Combines Style, Practicality, And Endless Possibilities For Multi-Family Living!
List Price:
$ 2998000
Taxes:
$ 9561
Acreage:
.50-1.99
Air Conditioning:
Central Air
Approximate Square Footage:
3000-3500
Basement:
Finished, Walk-Out
Exterior:
Brick
Foundation Details:
Concrete
Fronting On:
South
Garage Type:
Attached
Heat Source:
Gas
Heat Type:
Forced Air
Interior Features:
Water Softener
Other Structures:
Greenhouse
Parking Features:
Private
Property Features/ Area Influences:
Park, Rec./Commun.Centre, School
Roof:
Asphalt Shingle
Sewers:
Septic
Water Supply Type:
Drilled Well

|
Scan this QR code to see this listing online.
Direct link:
https://www.search.durhamregionhomesales.com/listings/direct/14763deb07edbf7e70b5f51df4c95592
|
Listed By:
RE/MAX WEST REALTY INC.
The data relating to real estate for sale on this website comes in part from the Internet Data Exchange (IDX) program of PropTx.
Information Deemed Reliable But Not Guaranteed Accurate by PropTx.
The information provided herein must only be used by consumers that have a bona fide interest in the purchase, sale, or lease of real estate and may not be used for any commercial purpose or any other purpose.
Last Updated On:Friday, January 10, 2025 2:04 PM
