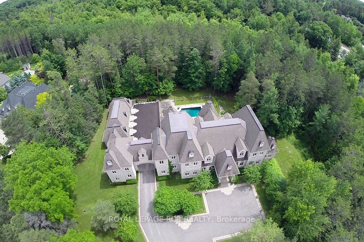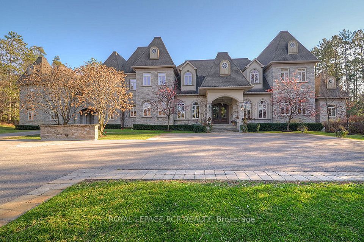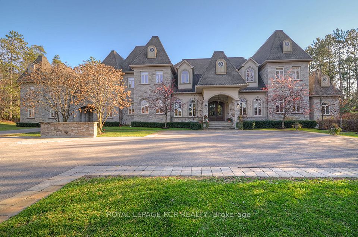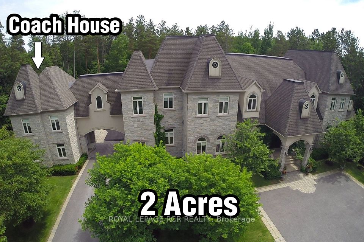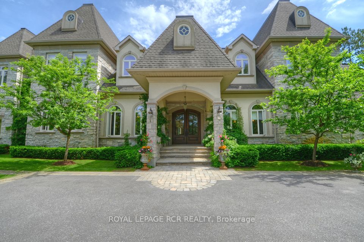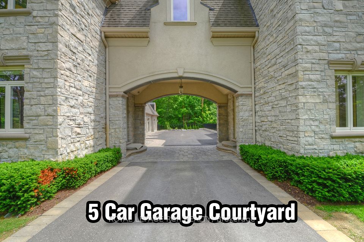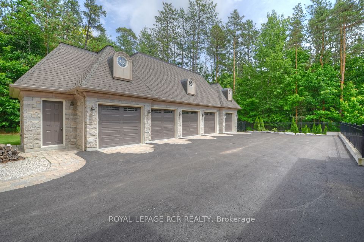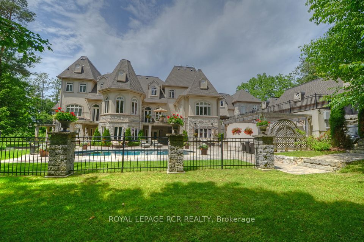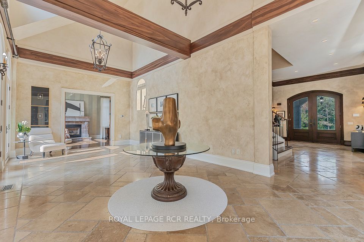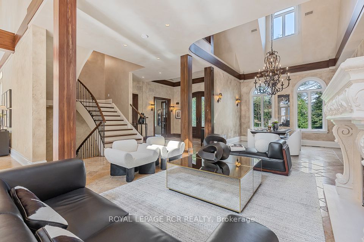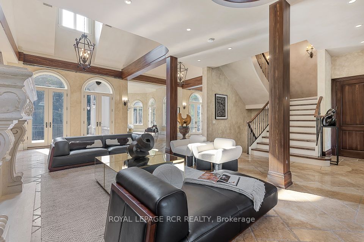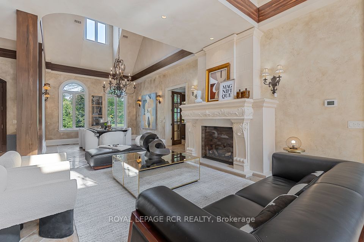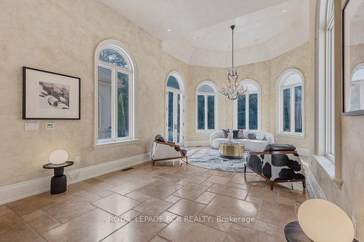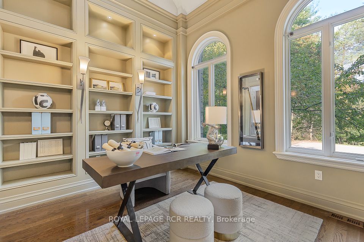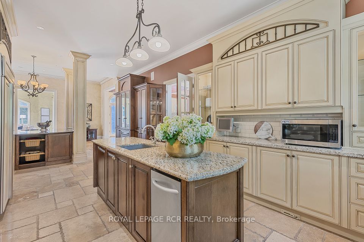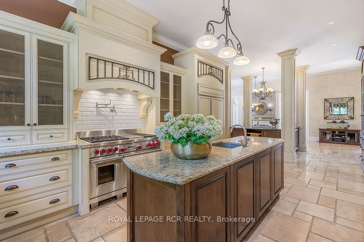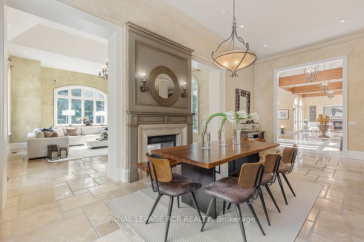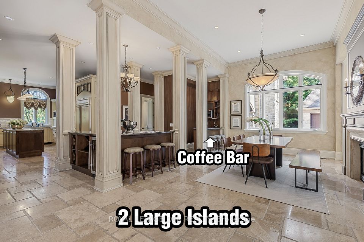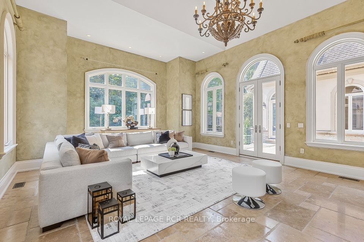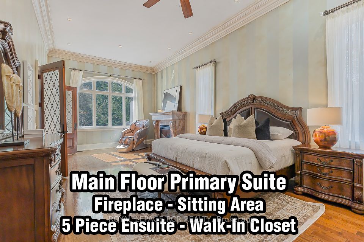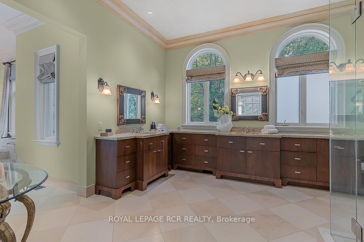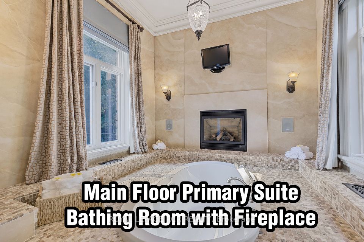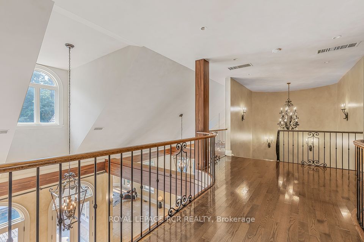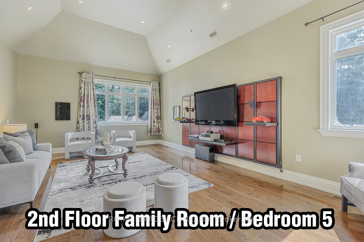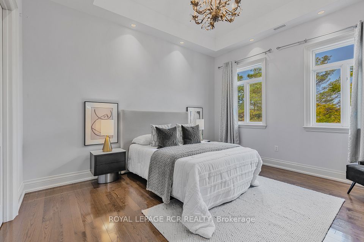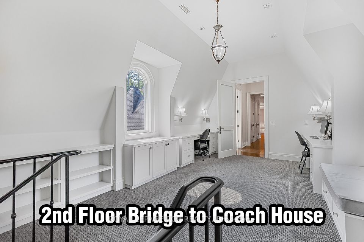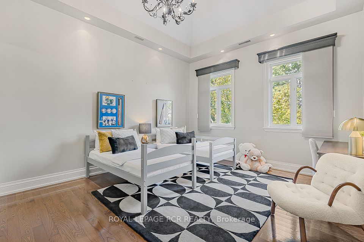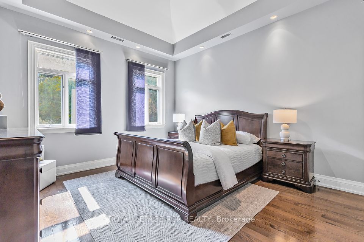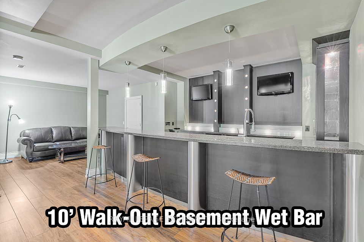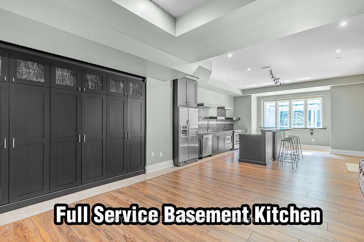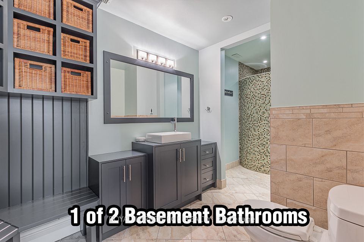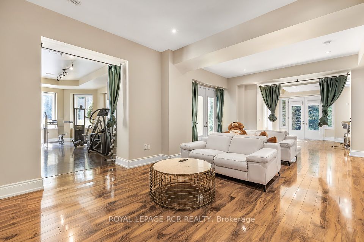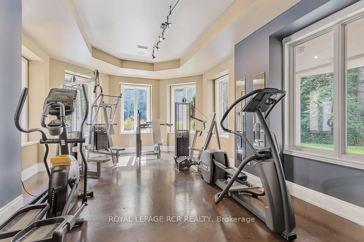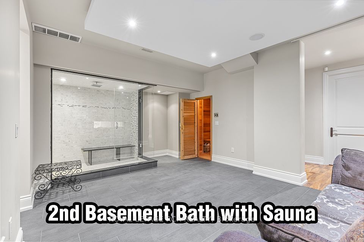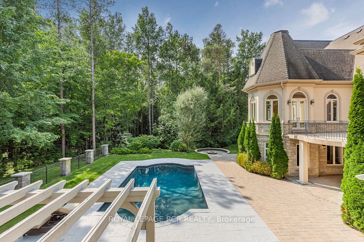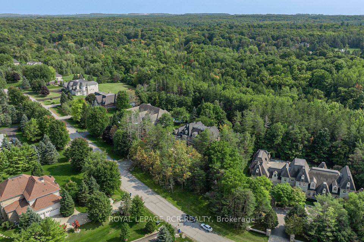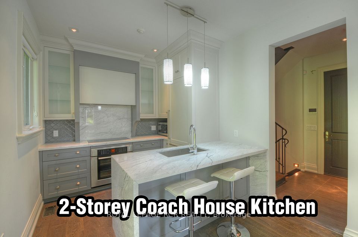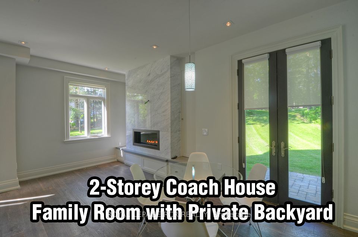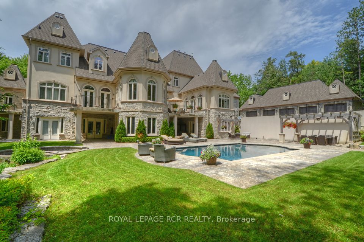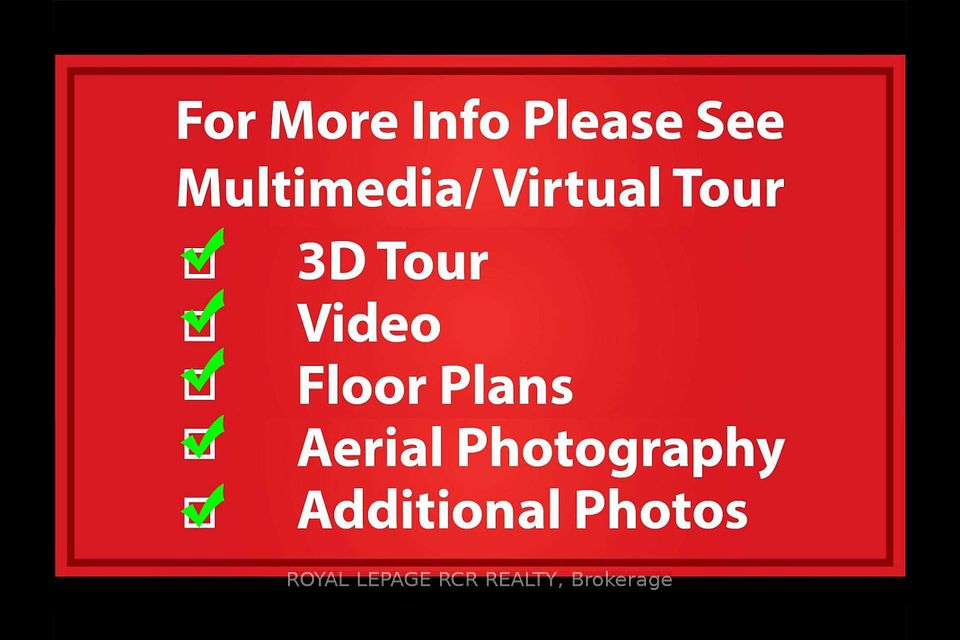55 Greenvalley Circle Whitchurch-Stouffville ON L4A 2L4
Listing ID
#N11910870
Property Type
Detached
Property Style
2-Storey
County
York
Neighborhood
Rural Whitchurch-Stouffville
Days on website
5
Welcome to this palatial 8583sf Castle with separate 2-storey coach house and main floor primary suite that is nestled on a double lot with 2+ glorious acres backing to protected forest into the prestigious Trail of the Woods enclave. This breathtaking opulent estate boasts exceptional main and second floor vaulted ceilings and 10' walk-out basement ceilings. The luxurious features present an elevator, 7 fireplaces, 7 bedrooms, 11 baths, 5 car garage car park and numerous terraces. The backyard paradise with inground concrete pool, features 2 covered sitting areas located under oversized second floor terraces, party size patios and firepit. Enjoy a formal music room, living and dining rooms, main floor library and laundry room, second floor media room and dream kitchen with coffee bar, 2 islands, huge breakfast area & built-in China cabinet. The affluent main floor primary suite presents 2 fireplaces, sitting area, walk-in closet, built-in shelving, 5 piece ensuite with bathing room and 2nd fireplace and private entrance to the main floor library. The stunning professionally finished high ceiling basement with numerous sitting areas and 6 walk-outs offers an entertaining-size contemporary kitchen, wet bar, recreation area, games room, exercise room, club bar, sauna, elevator access and 2 spa baths. The private 2-storey coach house features 2 bedrooms, kitchen overlooking the family room, 3 baths and is connected to the main estate by a second-floor enclosed bridge or underground tunnel. The coach house has a private patio and side yard with mature trees behind the 5-car garage. This rare exceptional estate is conveniently located within minutes to Hwy 404, Aurora, Newmarket, Big Box shopping, Go Train, all amenities & excellent private schools.
List Price:
$ 5498000
Taxes:
$ 31154
Acreage:
2-4.99
Air Conditioning:
Central Air
Approximate Square Footage:
5000 +
Basement:
Finished with Walk-Out, Separate Entrance
Exterior:
Stone, Stucco (Plaster)
Fireplace Features:
Natural Gas
Foundation Details:
Concrete
Fronting On:
South
Garage Type:
Detached
Heat Source:
Gas
Heat Type:
Forced Air
Interior Features:
Central Vacuum, In-Law Capability, Primary Bedroom - Main Floor, Sauna
Lease:
For Sale
Lot Features:
Irregular Lot
Lot Shape:
Irregular
Parking Features:
Private
Pool :
Inground
Property Features/ Area Influences:
Fenced Yard, Greenbelt/Conservation, School Bus Route, Wooded/Treed
Roof:
Asphalt Shingle
Sewers:
Septic
Sprinklers:
Alarm System
View:
Trees/Woods
Water Supply Type:
Drilled Well

|
Scan this QR code to see this listing online.
Direct link:
https://www.search.durhamregionhomesales.com/listings/direct/d7357a61d38ca4a20f8fdec9e6a834eb
|
Listed By:
ROYAL LEPAGE RCR REALTY
The data relating to real estate for sale on this website comes in part from the Internet Data Exchange (IDX) program of PropTx.
Information Deemed Reliable But Not Guaranteed Accurate by PropTx.
The information provided herein must only be used by consumers that have a bona fide interest in the purchase, sale, or lease of real estate and may not be used for any commercial purpose or any other purpose.
Last Updated On:Sunday, January 12, 2025 2:05 AM
