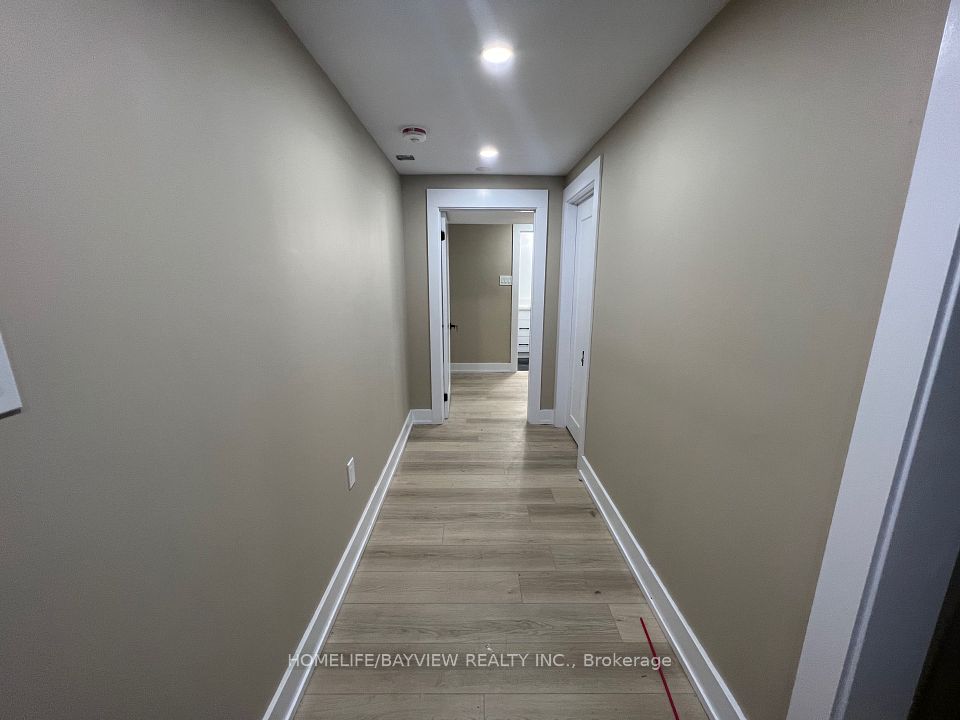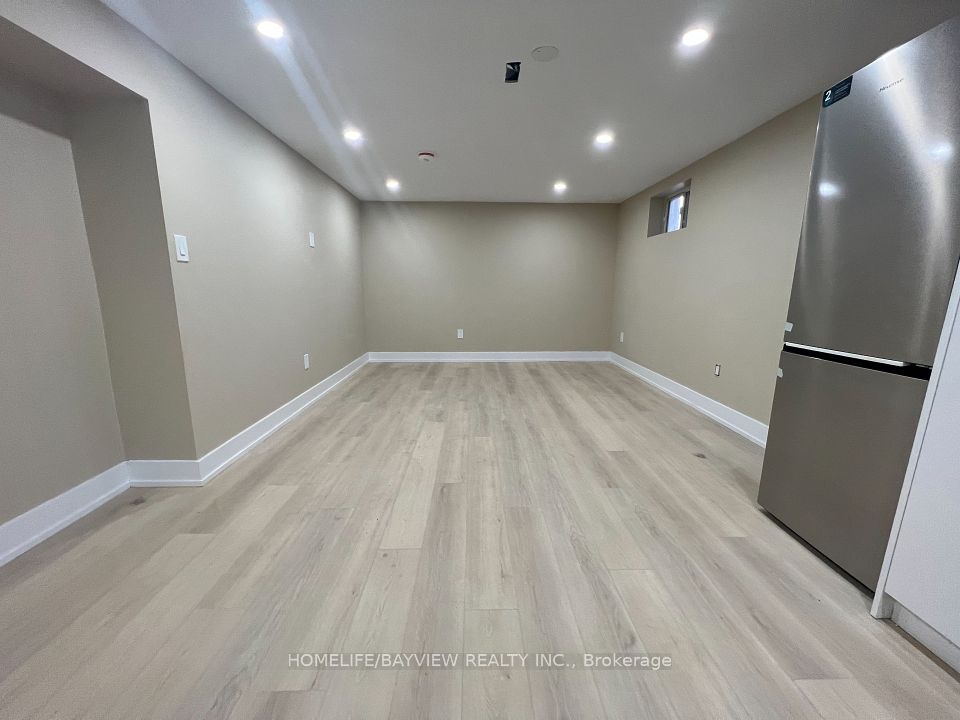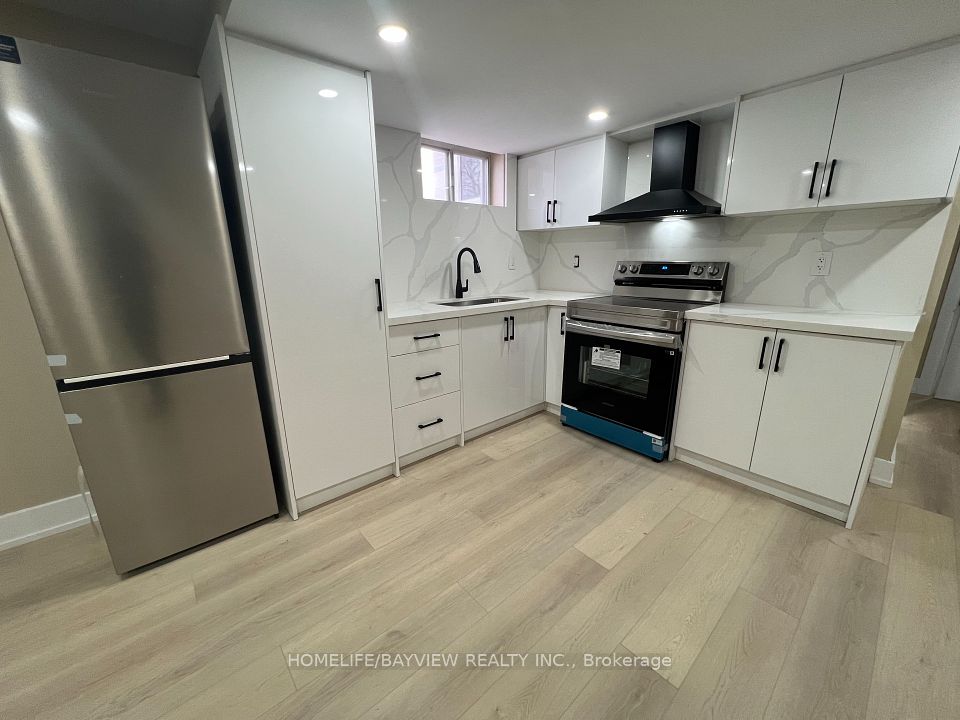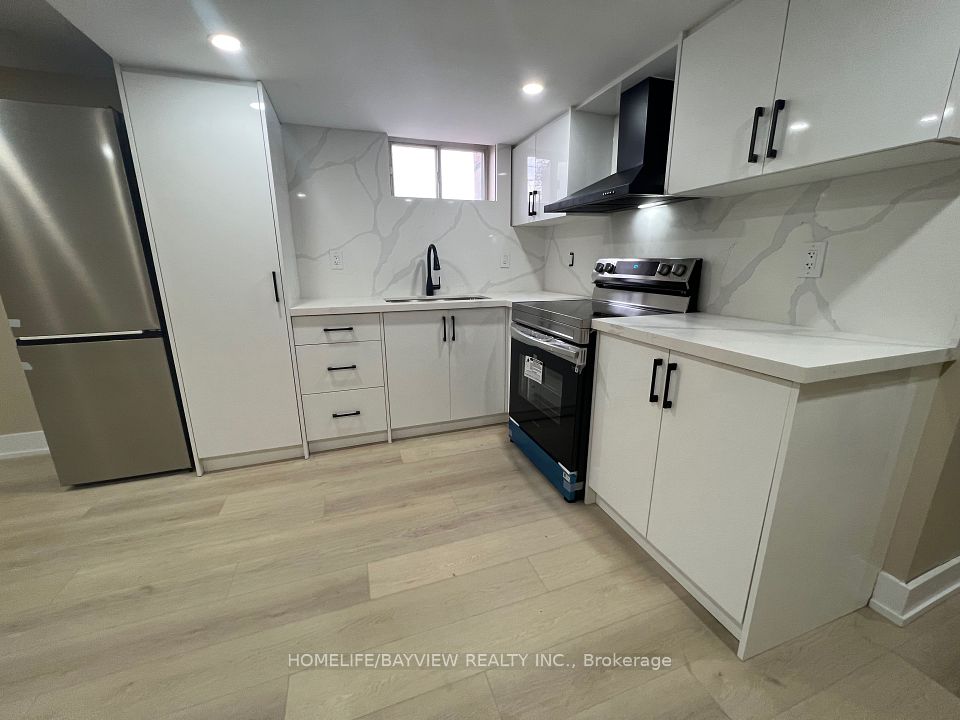
| Unit Unit B 943 Chevrolet Street Oshawa ON L1G 4K4 | |
| Price | $ 1,379 |
| Listing ID | E11937370 |
| Property Type | Detached |
| County | Durham |
| Neighborhood | Centennial |
| Baths | 1 |
| Days on website | 108 |
Description
Newly Finished Bachelor Basement Apartment in Oshawa This stunning apartment has been meticulously renovated, offering a perfect blend of modern elegance and cozy comfort.Featuring contemporary finishes, all new never lived in kitchen ,counters, appliances, bathroom, stylish lighting, and premium flooring . The open-concept layout seamlessly connects the living area to a sleek, fully equipped kitchen with stainless steel appliances, quartz countertops, and ample cabinet space.The chic bathroom has been designed with functionality and style, featuring a modern vanity and a luxurious walk-in shower.Additional features include shared laundry, a private entrance for added convenience, Situated in a quiet, family-friendly neighbourhood, this apartment is close to parks, schools, shopping centers, and public transit, making it an ideal place to call home. **EXTRAS** 1 x Parking is included Utilities shared 20%
Financial Information
List Price: $ 1379
Property Features
Air Conditioning: Central Air
Approximate Square Footage: < 700
Exterior: Brick
Foundation Details: Poured Concrete
Fronting On: East
Furnished: Unfurnished
Heat Source: Gas
Heat Type: Forced Air
Laundry Access: Ensuite
Lease: For Lease
Parking Features: Private
Property Features/ Area Influences: Park, School
Roof: Asphalt Shingle
Sewers: Sewer
Listed By:
HOMELIFE/BAYVIEW REALTY INC.



