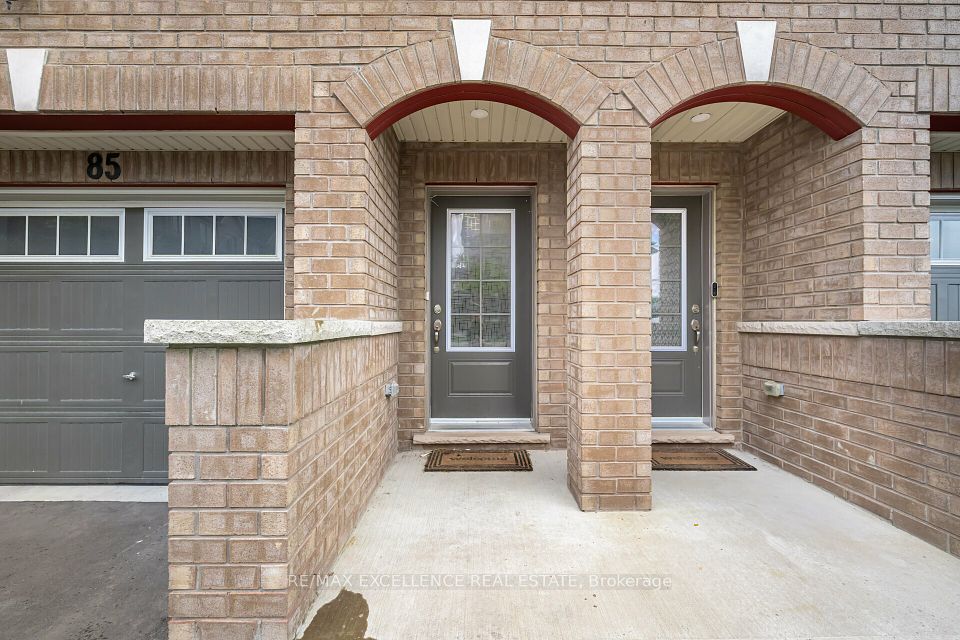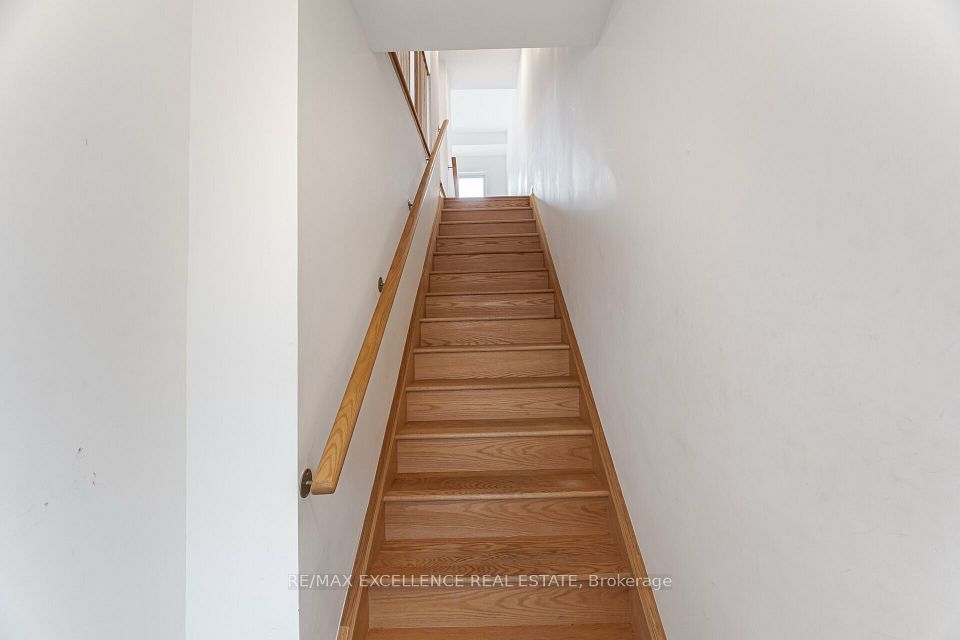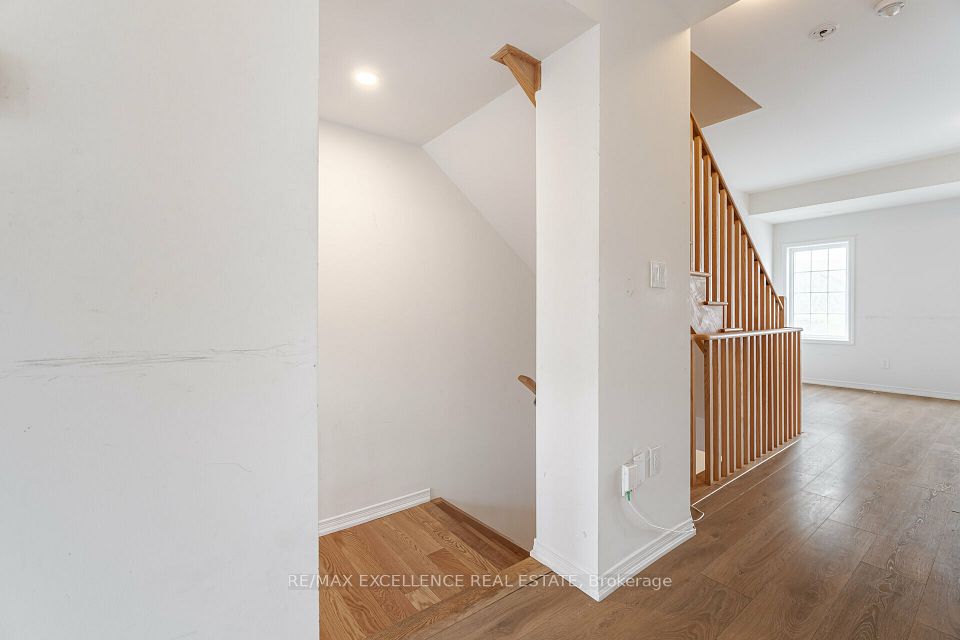
| Unit 98 85 Danzatore Path Oshawa ON L1L 0P9 | |
| Price | $ 689,000 |
| Listing ID | E11937465 |
| Property Type | Condo Townhouse |
| County | Durham |
| Neighborhood | Windfields |
| Beds | 5 |
| Baths | 3 |
| Days on website | 88 |
Description
Location, Location! 4 Year Old spacious Condo Townhouse has 4+1 Bedroom and 3 bath. Amazing opportunity for 1st time home buyer, a family home or for an Investor Superb floor plan, Open Concept, 9' smooth ceiling in kitchen and LR/DR area, Kitchen has S/S Appliances, stone counter, Dining area walkout to deck. Prim Room has 4pc ensuite, All Bedrooms have window and closet. Direct access to Garage, Walk-out basement has Recreation Room can be used as a 5 bedroom. This property shows beautifully and is ready to be your next home or investment! **EXTRAS** Minutes to The University of Ontario Institute of Technology and Durham College, Easy Access to 407,Hwy 401, Close to Costco and many other shopping.
Financial Information
List Price: $ 689000
Taxes: $ 4753
Condominium Fees: $ 254
Property Features
Air Conditioning: Central Air
Approximate Age: 0-5
Approximate Square Footage: 1400-1599
Balcony: Open
Basement: Finished with Walk-Out
Exterior: Brick
Garage Type: Built-In
Heat Source: Gas
Heat Type: Forced Air
Included in Maintenance Costs : Common Elements Included, Parking Included
Interior Features: Other
Laundry Access: Ensuite
Lease: For Sale
Parking Features: Private
Pets Permitted: Restricted
Property Features/ Area Influences: Public Transit
Listed By:
RE/MAX EXCELLENCE REAL ESTATE



