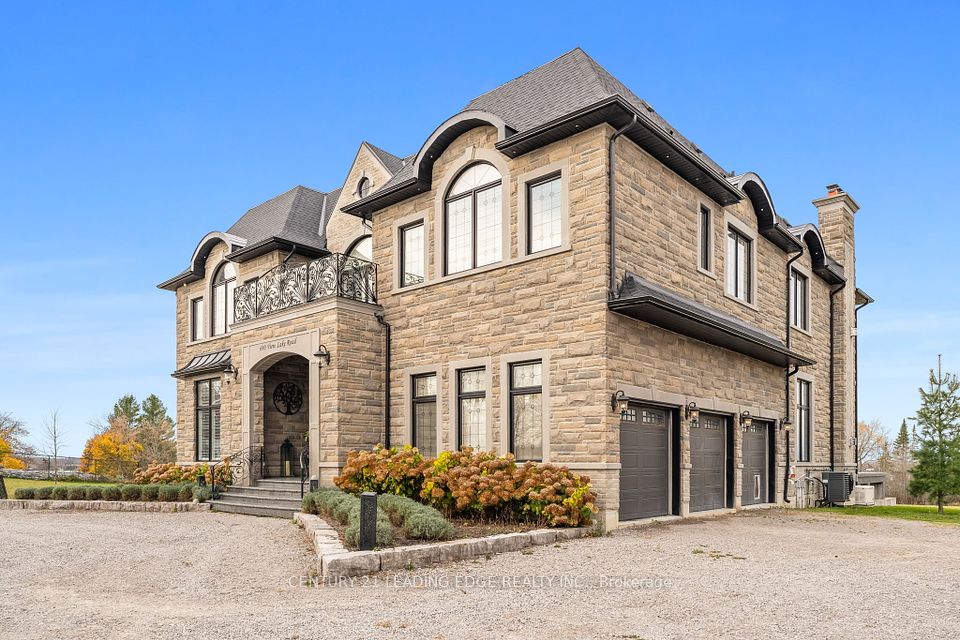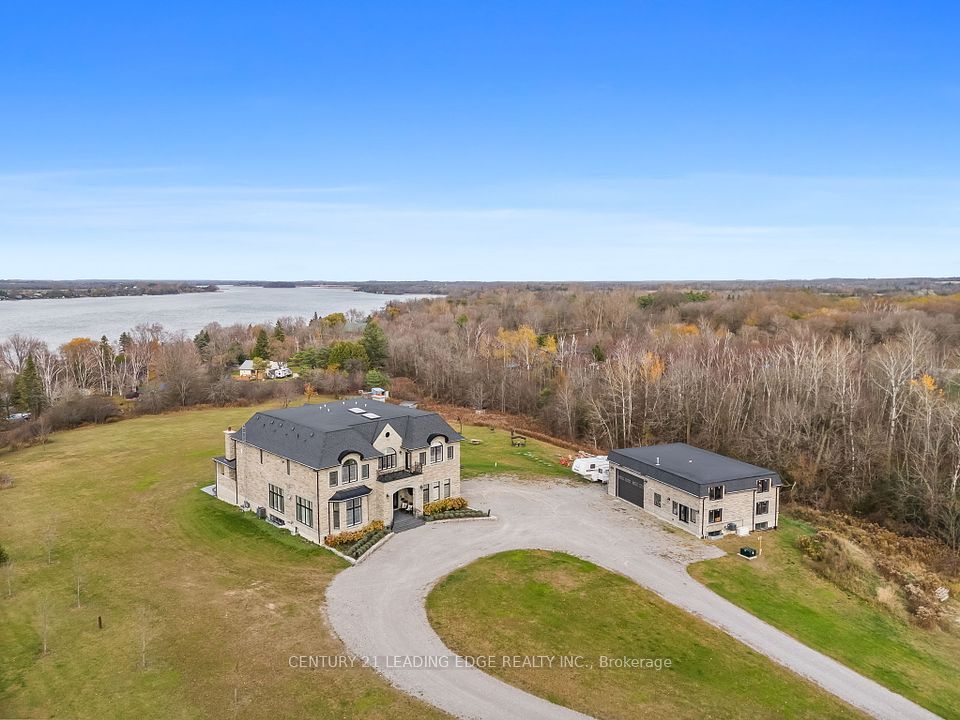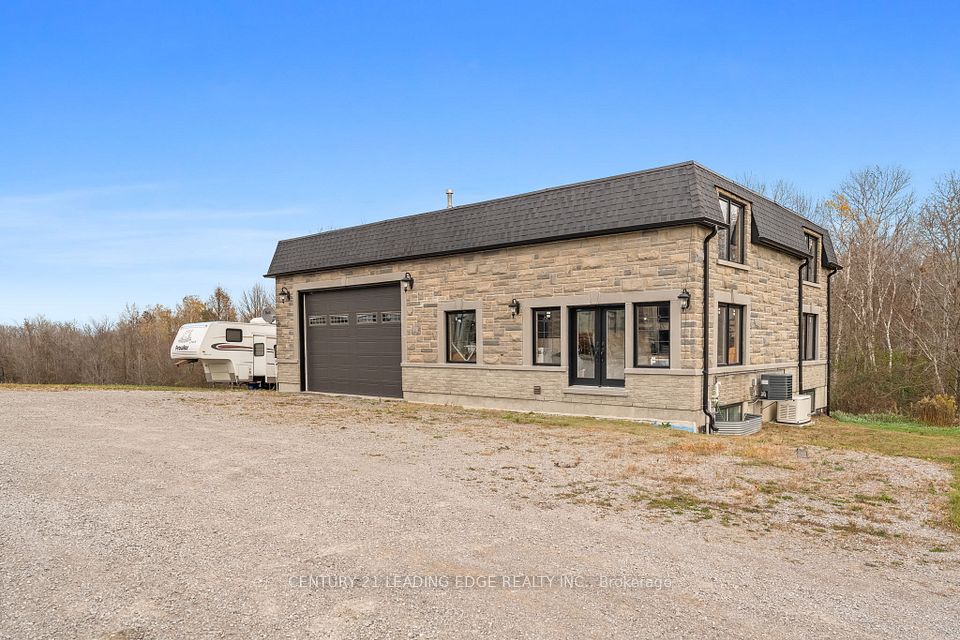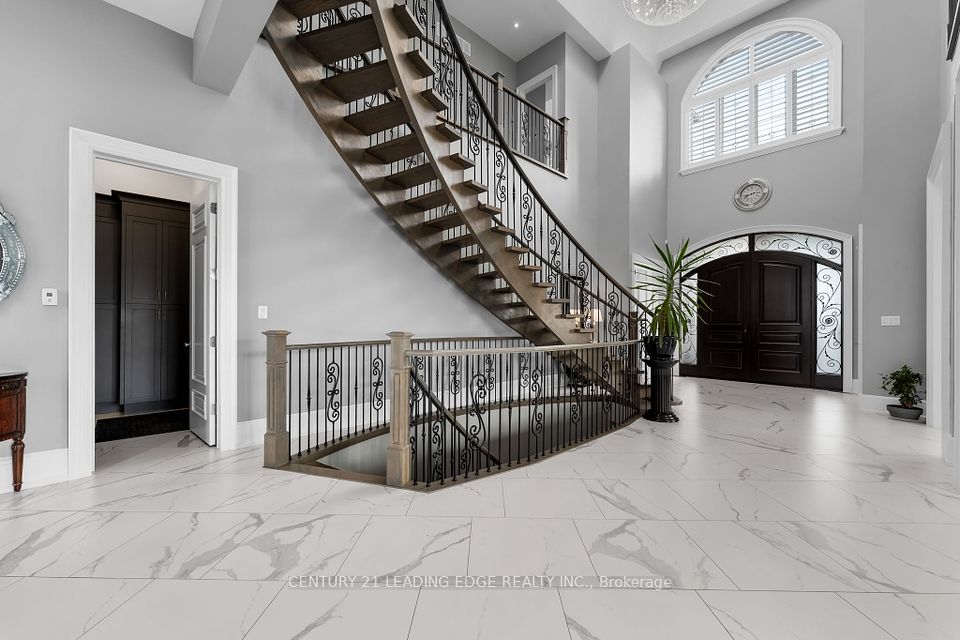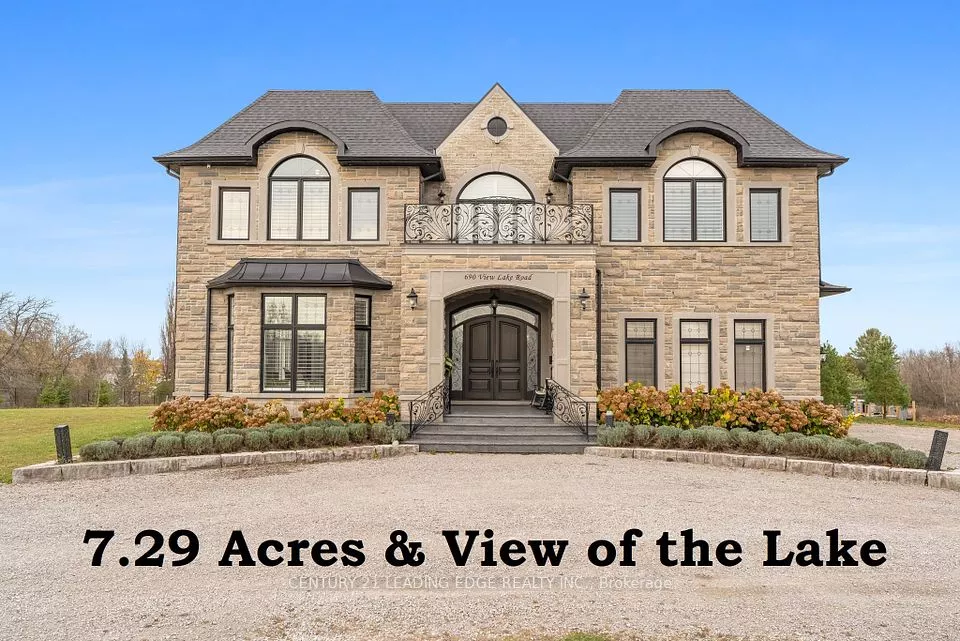
| 690 View Lake Road Scugog ON L0B 1K0 | |
| Price | $ 3,188,000 |
| Listing ID | E10411763 |
| Property Type | Detached |
| County | Durham |
| Neighborhood | Rural Scugog |
| Beds | 6 |
| Baths | 7 |
| Days on website | 65 |
Description
Stunning and elegant estate home nestled in desirable lakeside community. This luxurious residence, with its breathtaking architectural details, offers a unique blend of privacy perfect for nature lovers and those who cherish refined living. Spanning over 6,500 square feet of living space, this home is set on a tranquil 7.29-acre lot overlooking Lake Scugog, providing a serene retreat with an expansive 3-car garage and a detached approx. 5,000sq. ft 3 level accessory building, workshop for additional 4 cars, mezzanine and potential for in-law suites. With a total of 6 bedrooms, 7 baths, 6 fireplaces, 2 laundry rooms, multiple terraces, & rough-in elevator shaft, this property is truly one-of-a-kind. Designed with elegance, it features soaring cathedral ceilings throughout the main floor, filling every corner with natural light . The gourmet kitchen, crafted for entertaining, exudes sophistication, while the master retreat is a sanctuary in itself, complete with a cozy fireplace, custom wardrobe, walk-in closet, and spa-like ensuite overlooking nature. Professionally finished walk out basement includes heated floors, a spacious rec and games room, rough-in for a bar or kitchen, 2 additional bedrooms, baths, and your own gym! Outdoors, relax and entertain on the covered terrace as you enjoy the stunning sunsets by the fire. EXTRAS: Dual Generac generators, rough-in for a driveway fountain & lighting for gated entry, smart wiring, intercom, & security cameras, heated floor rough-in throughout the home and garage, water treatment system, dual furnaces, 2 A/C units
Financial Information
List Price: $ 3188000
Taxes: $ 20040
Property Features
Acreage: 5-9.99
Air Conditioning: Central Air
Approximate Age: 0-5
Approximate Square Footage: 5000 +
Basement: Finished with Walk-Out, Separate Entrance
Body Of Water Name: Scugog
Exterior: Stone
Exterior Features: Deck, Patio, Privacy
Foundation Details: Insulated Concrete Form
Fronting On: North
Garage Type: Built-In
Heat Source: Gas
Heat Type: Radiant
Interior Features: Bar Fridge, Carpet Free, Central Vacuum, Generator - Full, Storage, Water Heater Owned, Water Softener, Water Treatment
Lease: For Sale
Other Structures: Aux Residences, Workshop
Parking Features: Circular Drive, RV/Truck
Property Features/ Area Influences: Clear View, Lake Access, Lake/Pond
Roof: Asphalt Shingle
Sewers: Septic
View: Lake
Water Supply Type: Drilled Well
Water Type: Lake
Waterfront: Indirect
Listed By:
CENTURY 21 LEADING EDGE REALTY INC.
