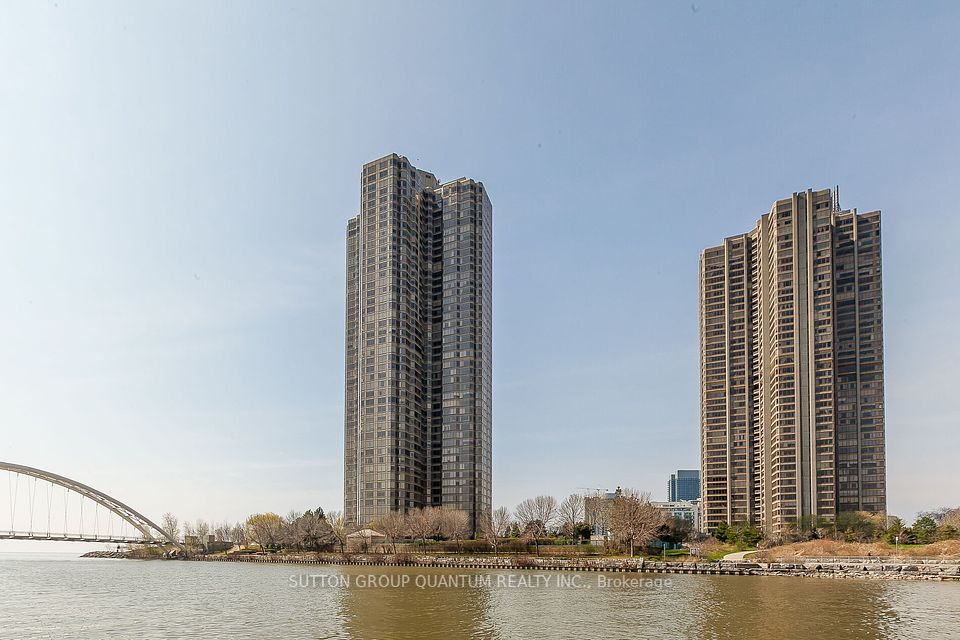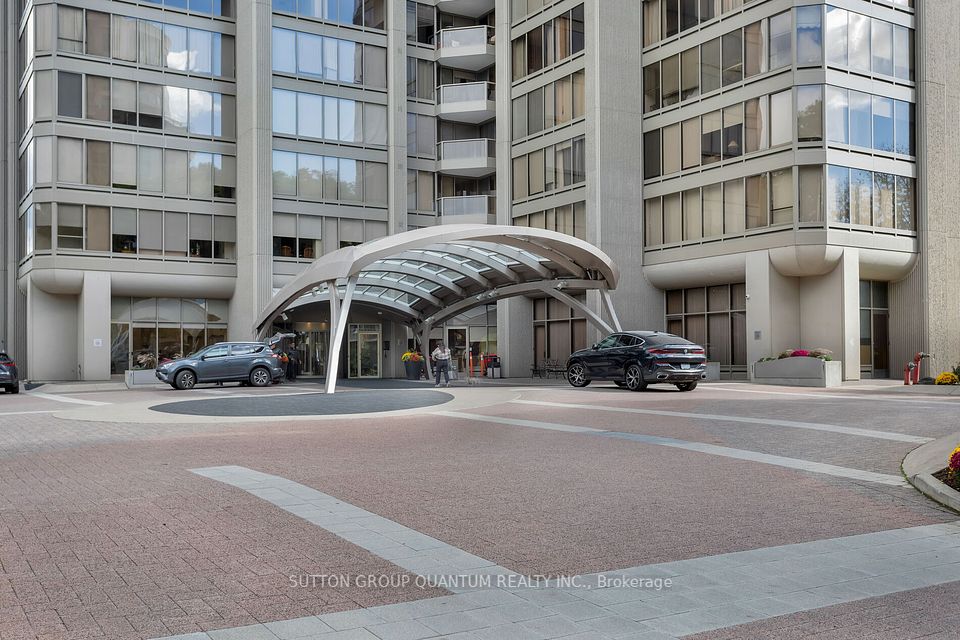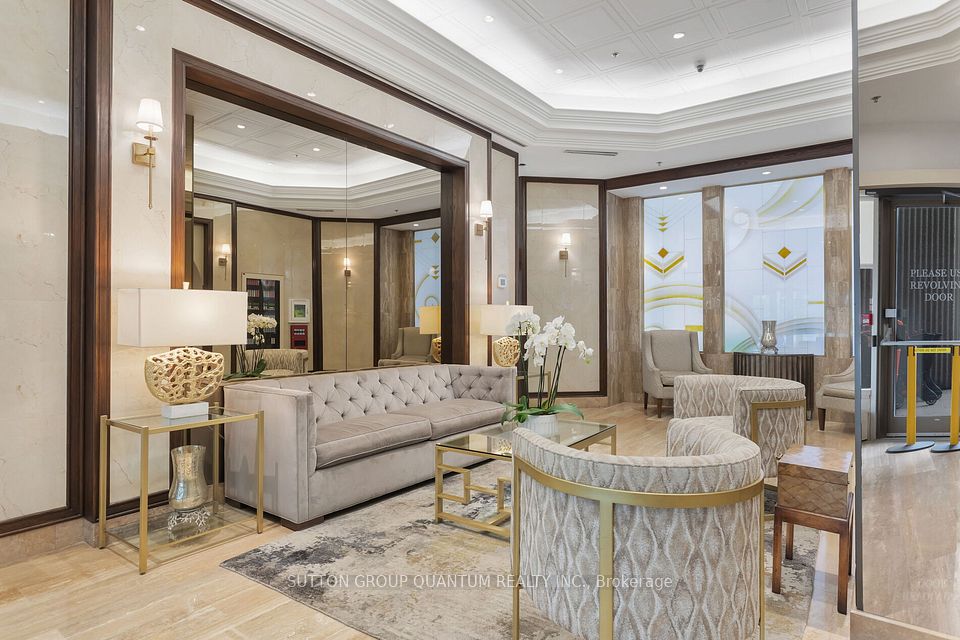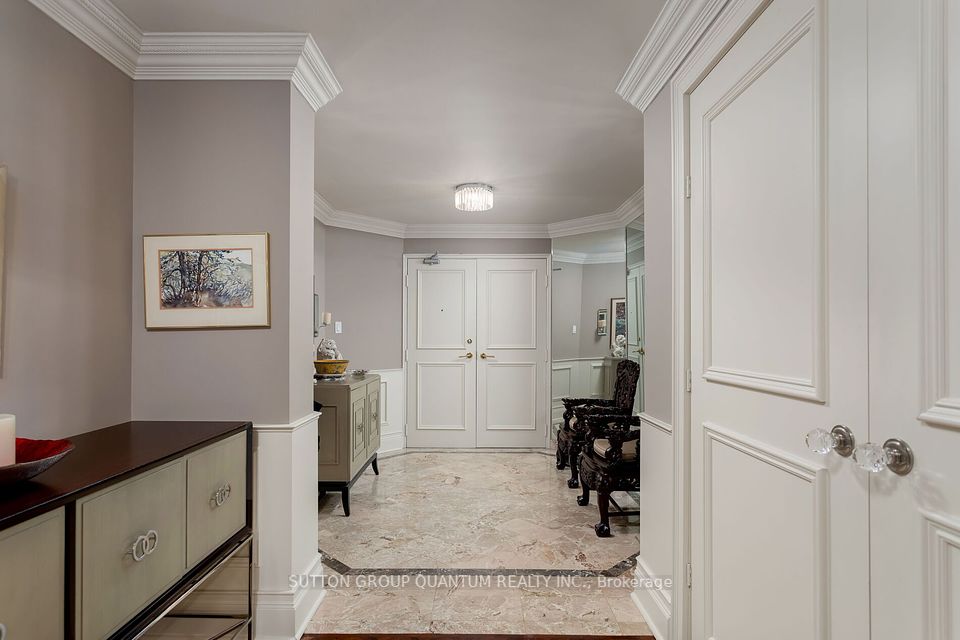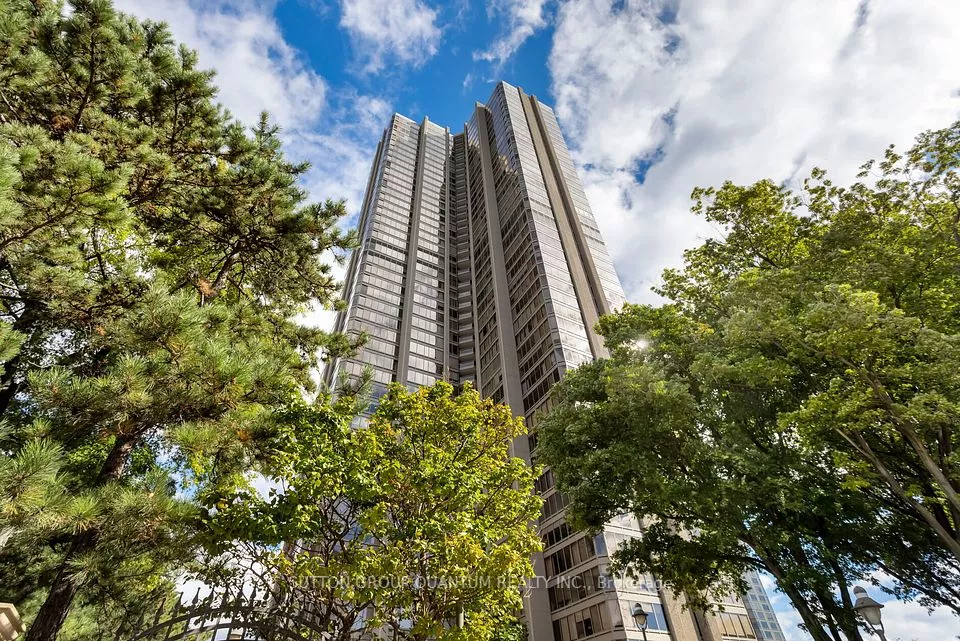
| Unit 4404 2045 LAKESHORE Boulevard W Toronto W06 ON M8V 2E6 | |
| Price | $ 2,499,000 |
| Listing ID | W9390844 |
| Property Type | Condo Apartment |
| County | Toronto |
| Neighborhood | Mimico |
| Beds | 3 |
| Baths | 3 |
| Days on website | 94 |
Description
Experience urban elegance in this fully renovated luxury condo, perched on the 44th floor with stunning, unobstructed views of the lake & city skyline. This exquisite residence boasts 3 spacious bedrooms & 3 modern washrooms, a gourmet kitchen, a dedicated dining room, an expansive living room, & a solarium that invites natural light & panoramic vistas. As you step into the grand foyer, you'll be captivated by the generous storage & open space that this condo offers. A beautifully designed 2-piece washroom greets you off the entrance, adding a touch of sophistication. The heart of the home is the spectacular chefs kitchen, equipped with top-of-the-line Thermador appliances, making culinary adventures a delight. The adjacent full-size dining room is perfect for hosting elegant dinner parties while soaking in the breathtaking lake views.Unwind in the inviting living room, complete with a charming wood-burning fireplace, where the mesmerizing views of the lake and city create a serene atmosphere. This space serves as your personal oasis amidst the hustle & bustle of urban life.A cozy den area offers an ideal spot for cocktails or morning coffee, & it can easily transform into a stylish home office.The primary bedroom is a true retreat, featuring a serene reading nook, a walk-in closet, & a luxurious 6-piece ensuite bathroom. The additional two oversized bedrooms showcase double closets & captivating north river views.Conveniently located off the hallway, you'll find a well-appointed 4-piece bathroom & a laundry room complete with a sink & ample storage solutions.This condo is designed for comfort & convenience, featuring numerous storage options & an additional storage locker. Two parking spaces are available for your convenience.The building enhances your lifestyle with exceptional amenities, including valet parking, gym, tennis courts, a party room, pool & more.Dont miss the opportunity to make this stunning condo your new home where luxury meets breathtaking views!
Financial Information
List Price: $ 2499000
Taxes: $ 7725
Condominium Fees: $ 3880
Property Features
Access To Property: Year Round Municipal Road
Accessibility Features: Elevator, Level Entrance
Air Conditioning: Central Air
Alternative Power: Unknown
Approximate Square Footage: 3250-3499
Balcony: Juliette
Body Of Water Name: Lake Ontario
Exterior: Concrete
Exterior Features: Landscaped, Security Gate
Fireplace Features: Wood
Garage Type: Underground
Heat Source: Gas
Heat Type: Forced Air
Included in Maintenance Costs : Building Insurance Included, Cable TV Included, CAC Included, Common Elements Included, Heat Included, Hydro Included, Water Included
Interior Features: Bar Fridge, Built-In Oven, Countertop Range, Primary Bedroom - Main Floor, Storage Area Lockers
Laundry Access: Ensuite
Lease: For Sale
Parking Features: Underground
Pets Permitted: Restricted
Property Features/ Area Influences: Clear View, Lake Access, Marina, Park, Public Transit, Waterfront
Shoreline: Clean
Sprinklers: Concierge/Security, Smoke Detector
View: Clear, Lake, Marina, Panoramic, Park/Greenbelt, Skyline, Trees/Woods
Water Type: Lake
Water View: Direct
Waterfront: WaterfrontCommunity
Waterfront Features: Not Applicable
Listed By:
SUTTON GROUP QUANTUM REALTY INC.
