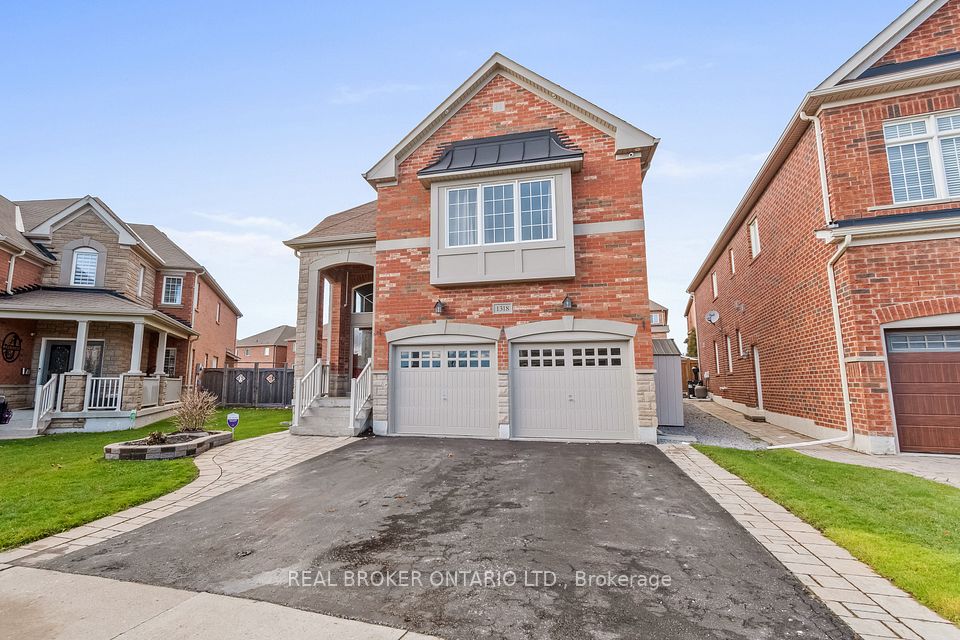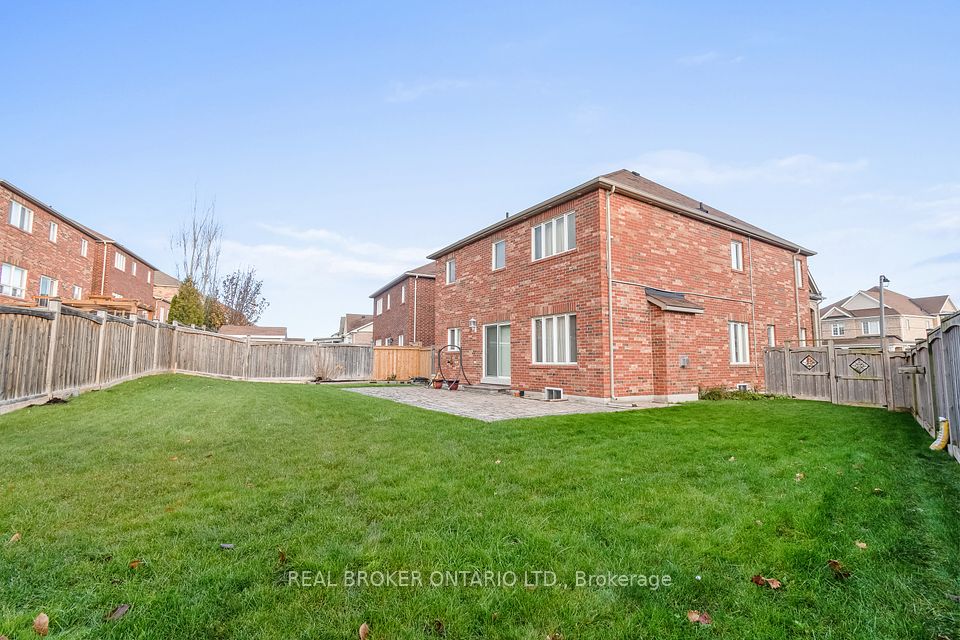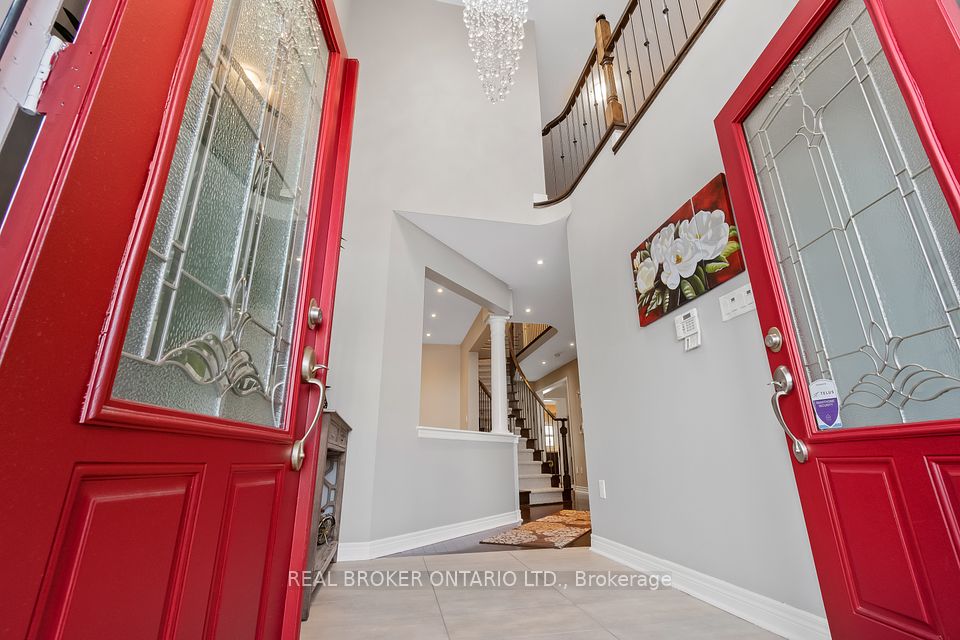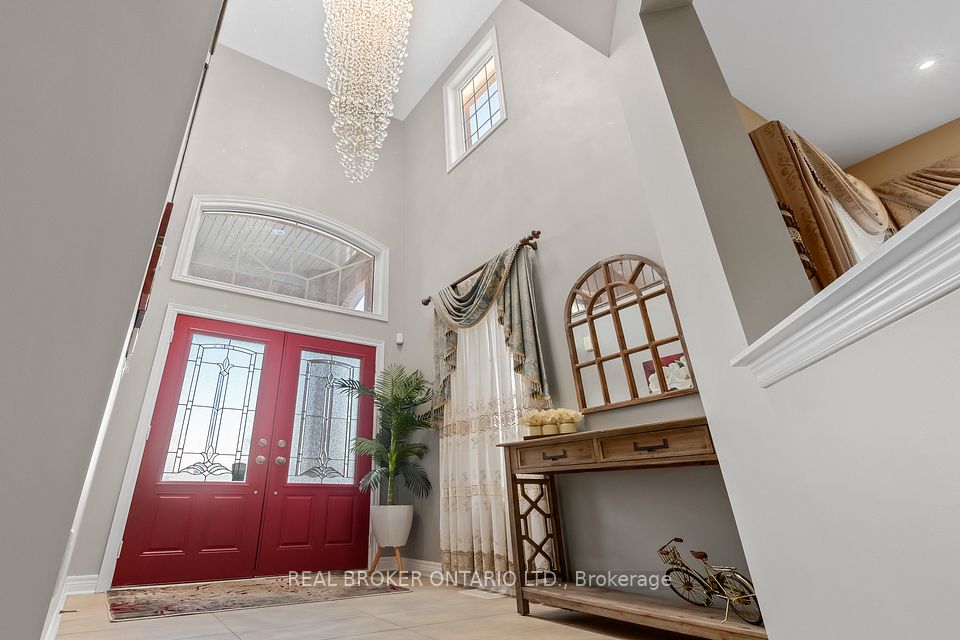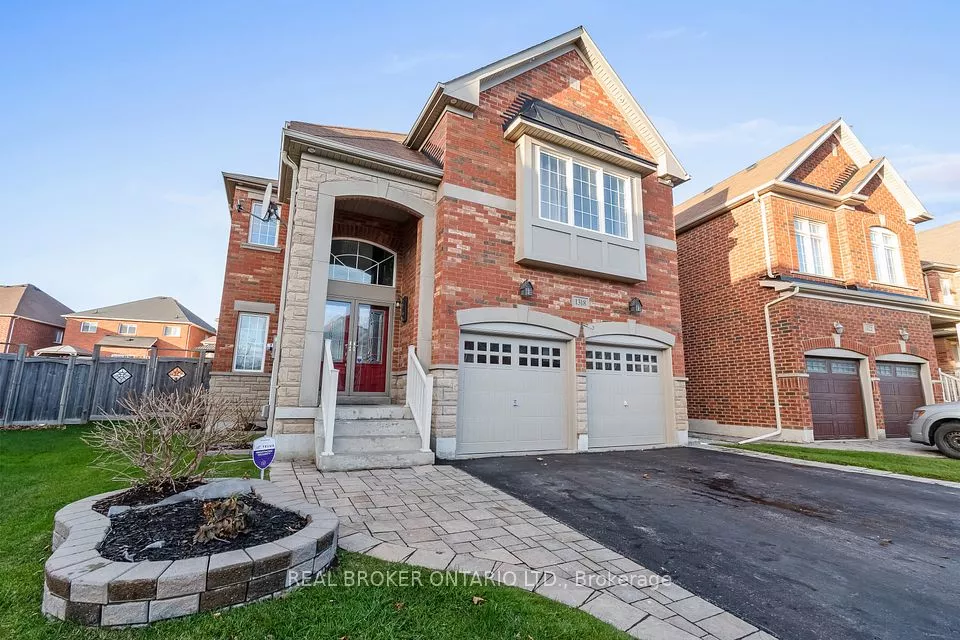
| 1318 Harlstone Crescent Oshawa ON L1K 0N5 | |
| Price | $ 1,325,000 |
| Listing ID | E11923189 |
| Property Type | Detached |
| County | Durham |
| Neighborhood | Taunton |
| Beds | 6 |
| Baths | 5 |
| Days on website | 8 |
Description
Top 5 Reasons You'll Love This Home: 1| Unique & Spacious: Situated on a premium-sized lot with endless possibilities for a pool, outdoor entertaining, and lush landscaping. Rarely offered dual oak staircase floor plan with wrought iron pickets and a grand foyer with soaring 20-ft ceilings. The second family room upstairs, featuring vaulted ceilings, is perfect for relaxation or hosting guests. 2|Family-Friendly Layout: Thoughtfully designed for convenience and comfort, this home offers 4 spacious bedrooms, each with access to its own washroom. The main floor includes a library/office, ideal for working from home, and a cozy primary family room with a gas fireplace, Garage Access & Private living Area By the Entrance. 3|Entertainer's Dream: The bright and modern kitchen boasts a large island, breakfast area, and plenty of space for gatherings. The finished basement apartment includes 2 bedrooms, a full kitchen, and a theater-style living area for movie nights, accommodating extended family or extra income potential. 4|Luxurious Touches: The primary ensuite pampers with a soaker tub, double sinks, and a standing shower. The basement washroom features a Jacuzzi tub and heated floors for a spa-like retreat. Glowing hardwood floors on the main and second levels, potlights, and upgraded fixtures add to the homes charm. 5|Prime Location & Upgrades: Conveniently located near a supercentre plaza, top-rated schools, public transit, and easy access to Highways 407 & 401. Recent upgrades include a brand-new roof, interlocking, stone elevation, and exterior potlights, ensuring maximum curb appeal and move-in readiness. **View Virtual Tour**
Financial Information
List Price: $ 1325000
Taxes: $ 8954
Property Features
Air Conditioning: Central Air
Approximate Square Footage: 3000-3500
Basement: Apartment, Finished
Exterior: Brick, Stone
Foundation Details: Poured Concrete
Fronting On: North
Garage Type: Attached
Heat Source: Gas
Heat Type: Forced Air
Interior Features: In-Law Suite
Lease: For Sale
Lot Features: Irregular Lot
Parking Features: Private
Roof: Shingles
Sewers: Sewer
Listed By:
REAL BROKER ONTARIO LTD.
