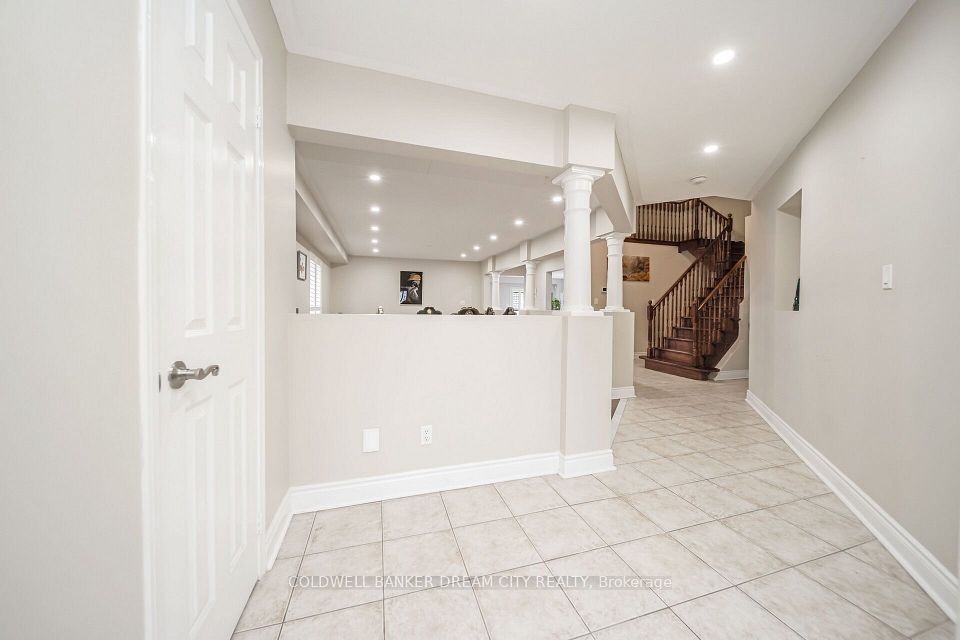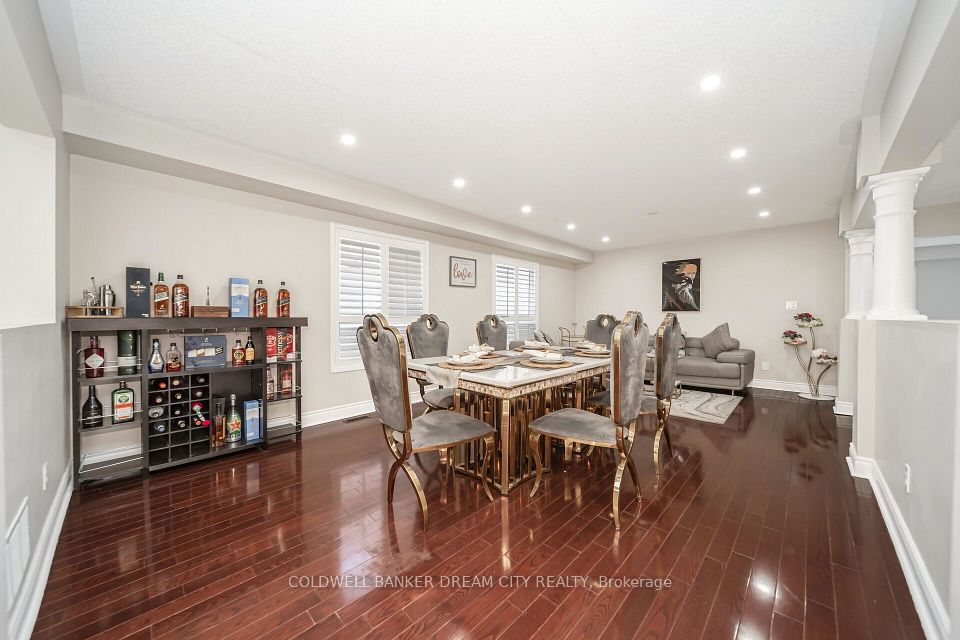
| 60 Capistro Street Brampton ON L7A 3H4 | |
| Price | $ 1,459,900 |
| Listing ID | W12096176 |
| Property Type | Detached |
| County | Peel |
| Neighborhood | Fletcher's Meadow |
| Beds | 8 |
| Baths | 5 |
| Days on website | 39 |
Description
Freehold Detached for Sale in Brampton with brand-new 3-bedroom legal basement apartment. Welcome to this beautifully upgraded home, offering 4,451 sq. ft. of total living space with 3,239 sq. ft. on the first two levels and a brand-new 3-bedroom legal basement apartment (1,212 sq. ft.). Step inside to discover an open-concept living and dining area, perfect for entertaining, along with a spacious kitchen and family room layout. The home boasts huge windows that flood the space with natural light, creating a bright and inviting atmosphere. Upstairs, you'll find 5 generously sized bedrooms, including two luxurious master Bedrooms. The grand staircase features double-height ceilings, adding to the home's elegance. The extended concrete driveway offers parking for up to 5 cars outside, plus 2 in the garage.
Financial Information
List Price: $ 1459900
Taxes: $ 7061
Property Features
Acreage: < .50
Air Conditioning: Central Air
Approximate Square Footage: 3000-3500
Basement: Finished
Exterior: Brick
Foundation Details: Poured Concrete
Fronting On: North
Garage Type: Built-In
Heat Source: Gas
Heat Type: Forced Air
Interior Features: Other
Lot Features: Irregular Lot
Parking Features: Available
Property Features/ Area Influences: Library, Park, Public Transit, Rec./Commun.Centre, School
Roof: Asphalt Shingle
Sewers: Sewer
Listed By:
COLDWELL BANKER DREAM CITY REALTY



