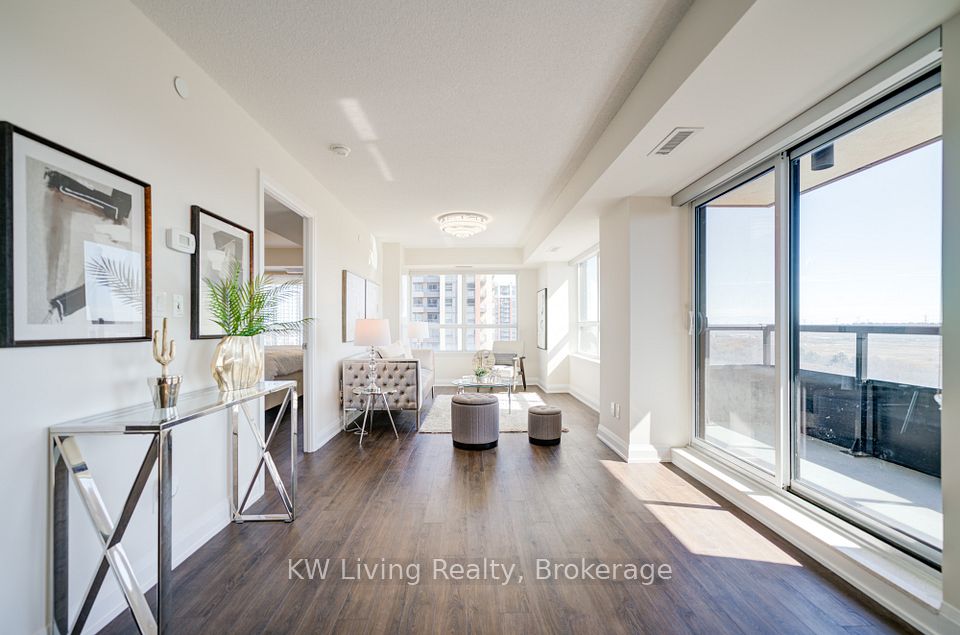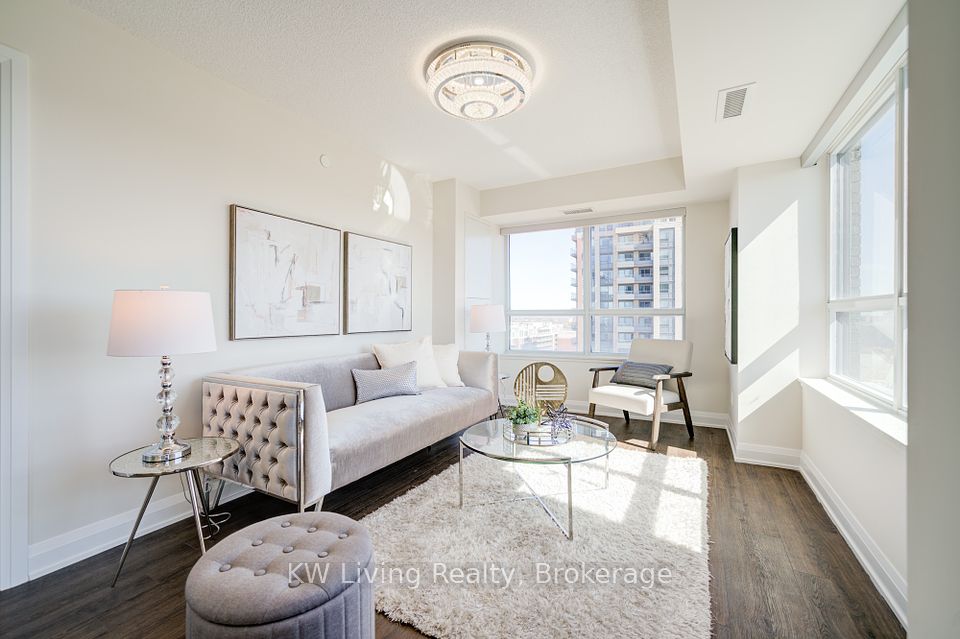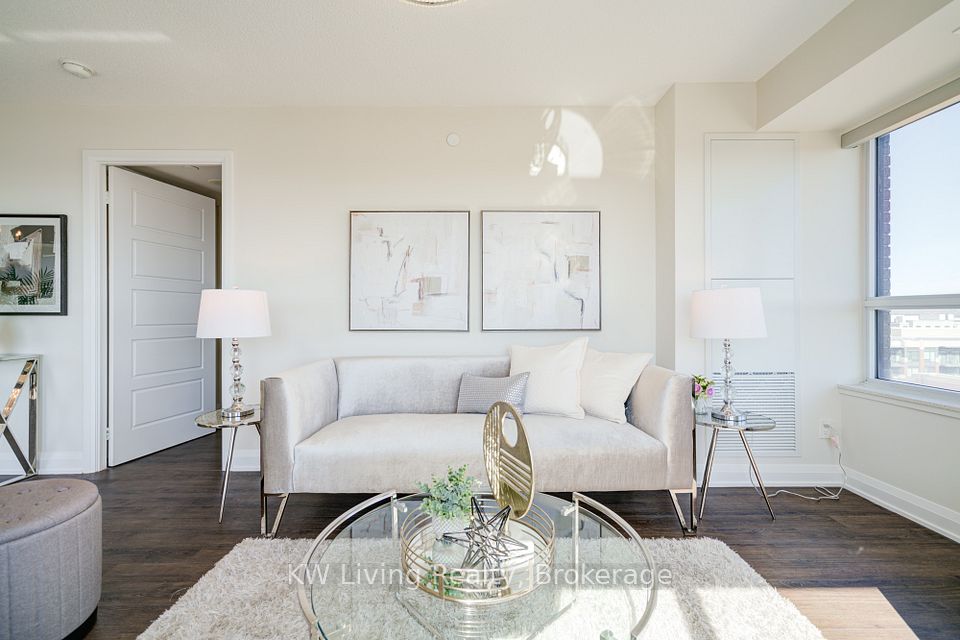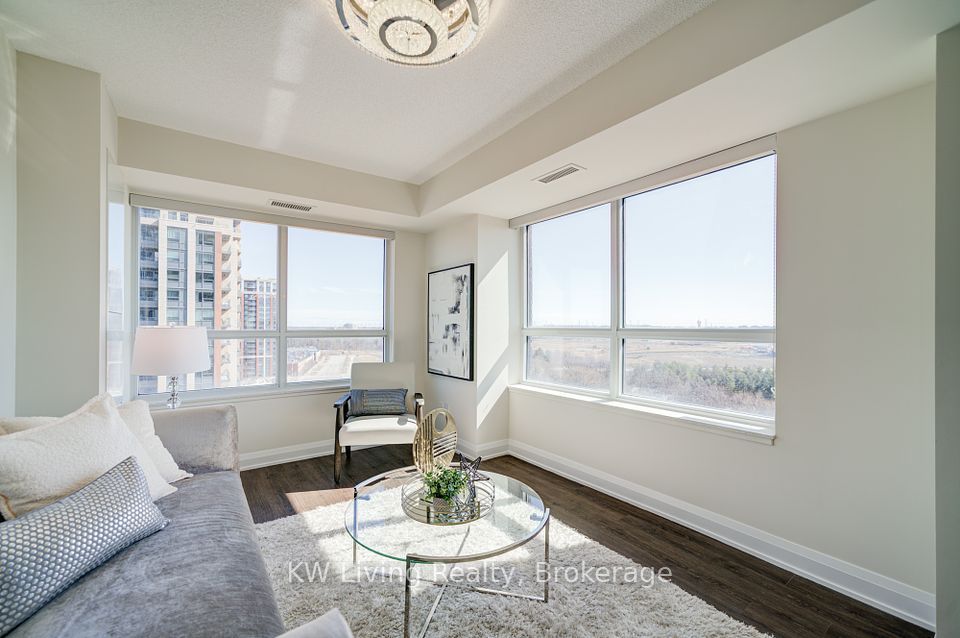
| Unit 1205 15 Water Walk Drive Markham ON L6G 0G2 | |
| Price | $ 929,000 |
| Listing ID | N12026490 |
| Property Type | Condo Apartment |
| County | York |
| Neighborhood | Unionville |
| Beds | 2 |
| Baths | 2 |
| Days on website | 45 |
Description
Welcome to This Rare Find Spacious Sun-Filled 2B With South East Unobstructed Ravine View Located In The Heart Of Unionville. 1039 Sqft 2B&2 Full Bath Corner Home. Open Concept Kitchen W/Quartz Countertop. Stainless Steel Appliances, Extended Cabinets, Custom Backsplash. Split Bedroom Concept, Upgraded Glass Shower & Large W/I Closet in Master Bedroom. Brand New Paint! 24Hrs Concierge, Children Playground right downstairs, walking trials, and Protected Greenbelt & Great Amenities such as the outdoor infinity swimming pool, BBQ, party room which are located on the 10th floor overlooking scenic views of heart of Markham. Close To Hwy 407/404, Steps To Top Ranking Unionville High School, Public Transit, Restaurants, Grocery Stores, Park, Banks And Much More. A Must See!
Financial Information
List Price: $ 929000
Taxes: $ 3293
Property Features
Air Conditioning: Central Air
Approximate Square Footage: 1000-1199
Balcony: Open
Building Amenities: Concierge, Exercise Room, Gym, Outdoor Pool, Party Room/Meeting Room, Rooftop Deck/Garden
Exterior: Concrete
Garage Type: Underground
Heat Source: Gas
Heat Type: Forced Air
Included in Maintenance Costs : Building Insurance Included, Common Elements Included, Parking Included
Interior Features: Carpet Free
Laundry Access: Ensuite
Lease: For Sale
Parking Features: Underground
Pets Permitted: Restricted
Property Features/ Area Influences: Golf, Library, Park, Public Transit, Rec./Commun.Centre, School
Sprinklers: Alarm System, Concierge/Security, Security System, Smoke Detector
Listed By:
KW Living Realty



