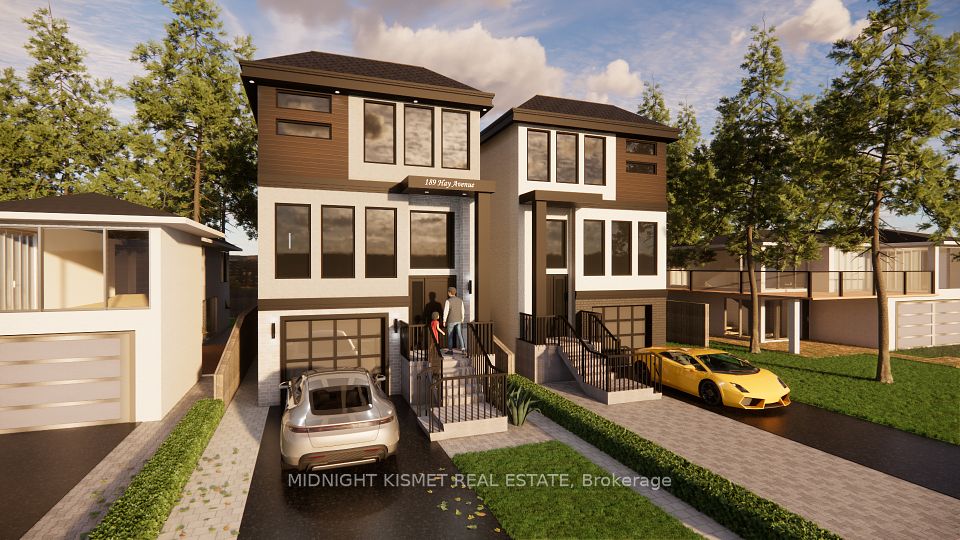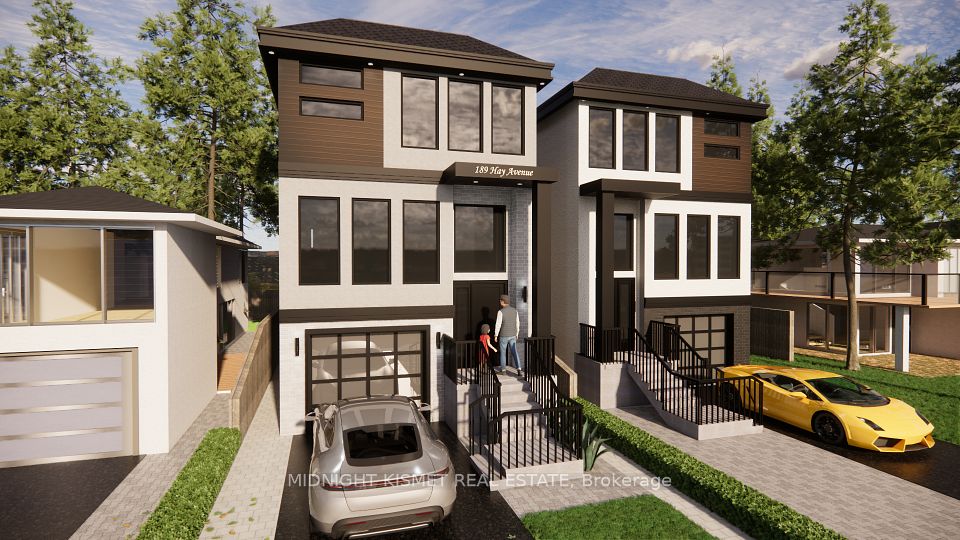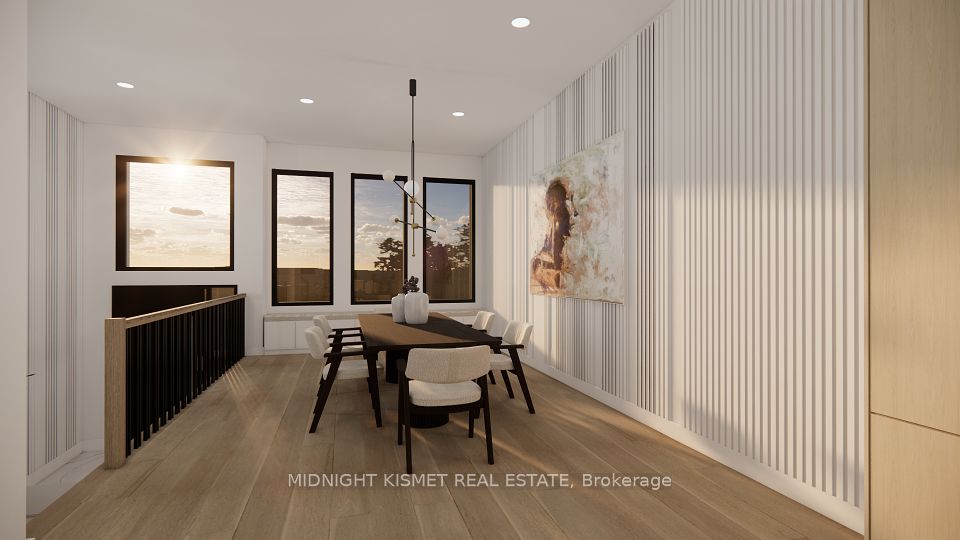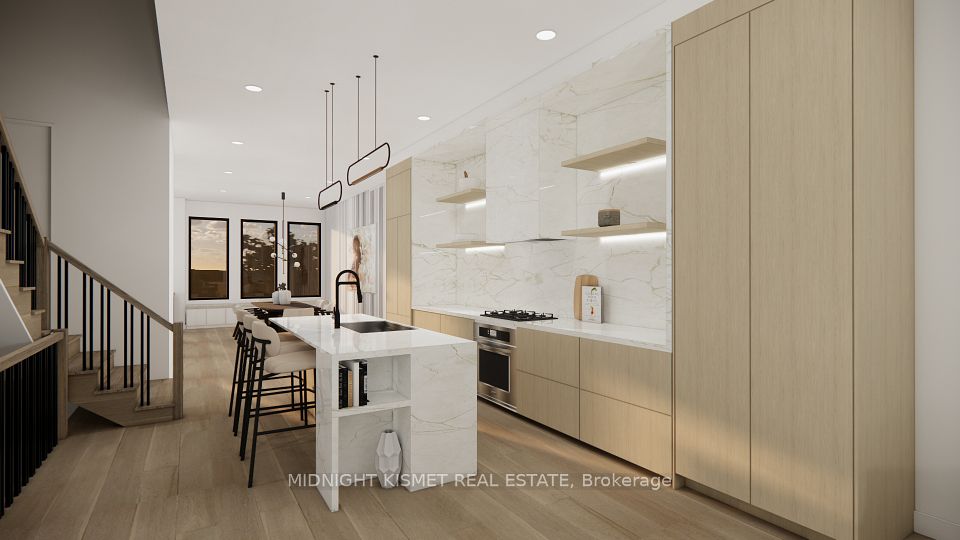
| 189 #2 Hay Avenue Toronto W06 ON M8Z 1G3 | |
| Price | $ 2,350,000 |
| Listing ID | W11984612 |
| Property Type | Detached |
| County | Toronto |
| Neighborhood | Mimico |
| Beds | 4 |
| Baths | 5 |
| Days on website | 58 |
Description
Turn the dream of your perfect home into reality! Occupancy in September 2025, this pre-construction home is now offering a limited-time opportunity for complete interior customization. Work closely with our in-house designers at our curated design centre. This luxurious home features over 3000 sqft of total living space, private driveway, unique exterior design, large open windows, high-end finishes, & Tarion warranty. Designed and constructed by Midnight Building, designing and completing over 30 homes in the lovely South Etobicoke community with many more to come. Located just a short walk or bike ride from the water, easy access to spectacular trails & a vibrant, well-established community. The area has many amenities, including multiple parks, Sherway Gardens mall, San Remo, many excellent restaurants, fitness centres, schools, dental office, coffee shops, library, salons, & much more. Enrolled in our Black Series package, message listing agent for more info! Taxes to be assessed.
Financial Information
List Price: $ 2350000
Taxes: $ 5683
Property Features
Air Conditioning: Central Air
Approximate Age: New
Approximate Square Footage: 2000-2500
Basement: Finished with Walk-Out
Exterior: Stucco (Plaster)
Foundation Details: Concrete
Fronting On: South
Garage Type: Built-In
Heat Source: Gas
Heat Type: Forced Air
Interior Features: Other
Lease: For Sale
Parking Features: Private
Property Features/ Area Influences: Park, Public Transit
Roof: Shingles
Sewers: Sewer
Listed By:
SELLING MIDNIGHT INC.



