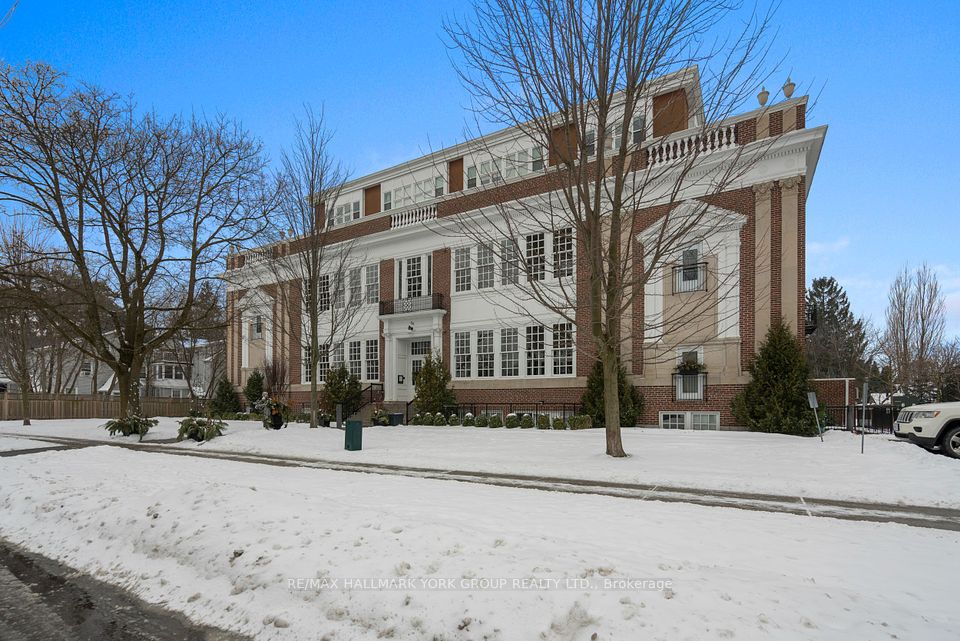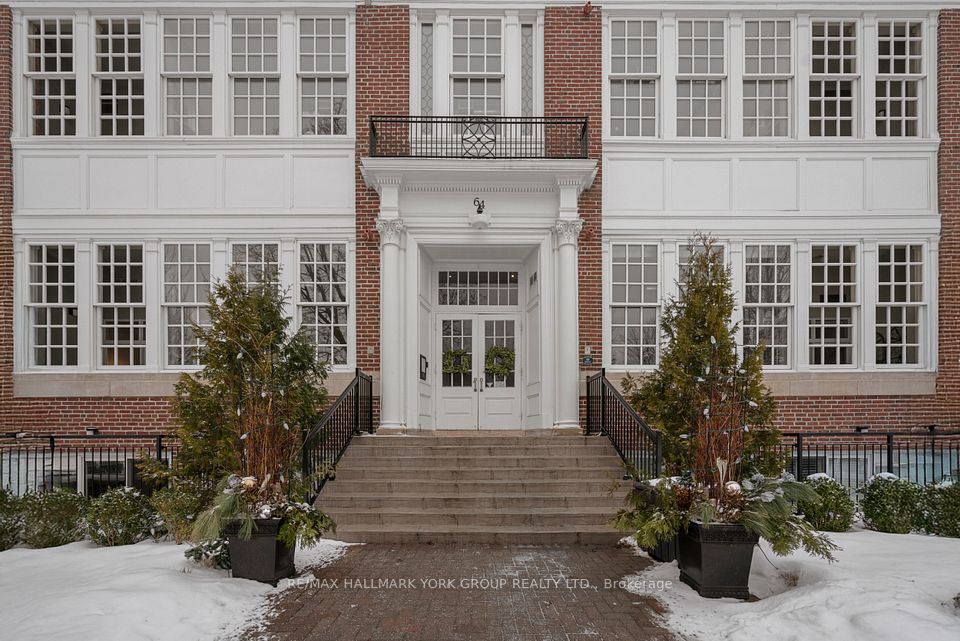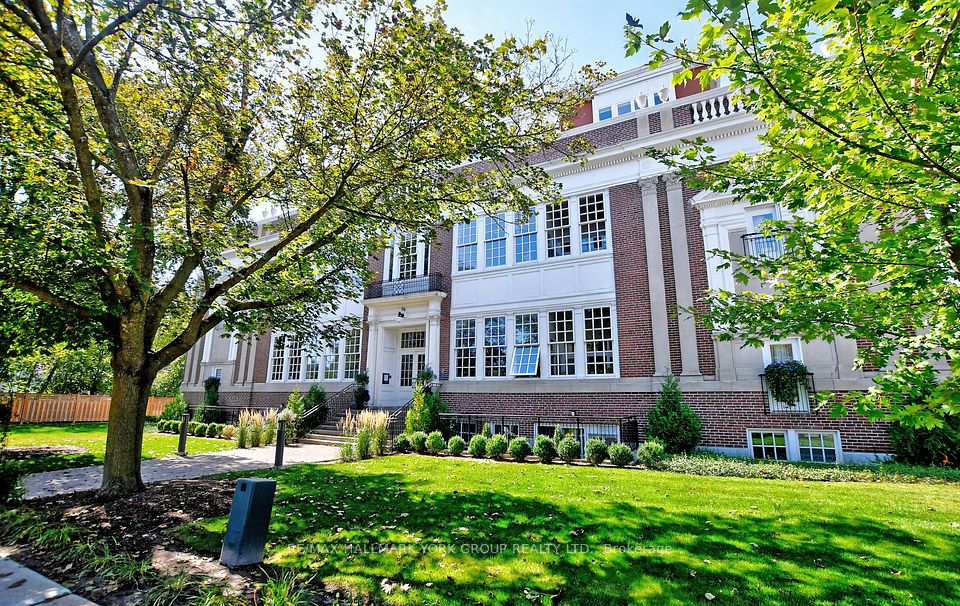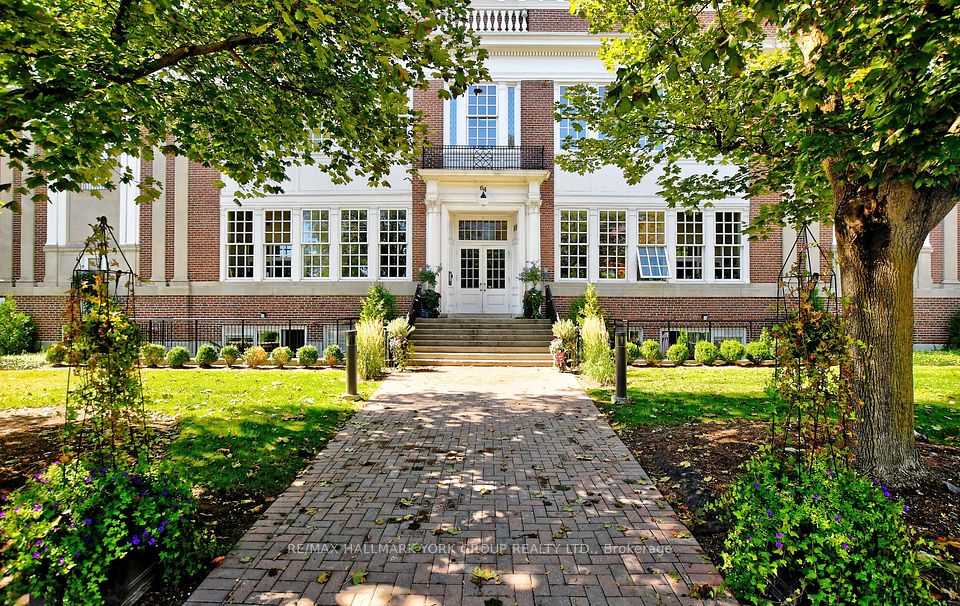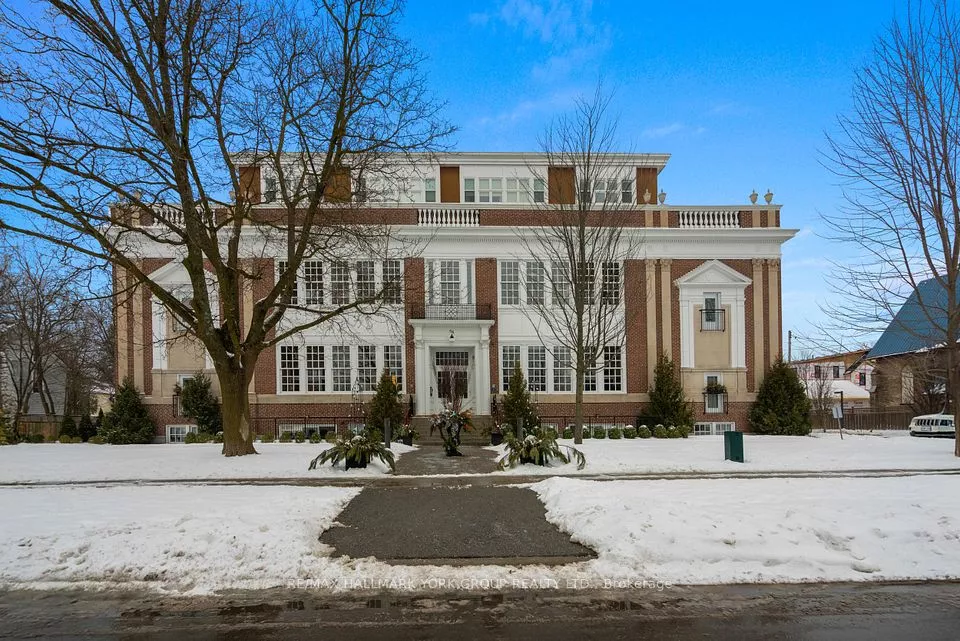
| Unit 206 64 Wells Street Aurora ON L4G 1S9 | |
| Price | $ 899,000 |
| Listing ID | N11955482 |
| Property Type | Condo Apartment |
| County | York |
| Neighborhood | Aurora Village |
| Beds | 2 |
| Baths | 1 |
| Days on website | 71 |
Description
Welcome to Wells Street Schoolhouse Lofts!!!! Refurbished 19th Century School House located in a Spectacular Location in the heart of the Historical Aurora Village. This Quaint Neighbourhood is home to the Aurora Farmers Market, Town Park, Music in the Park & the New Library Square. This Beautiful unit has been updated with new Engineered Hardwood Floors, New kitchen Cabinets, Quartz Counter Tops, Wolf Gas Stove, Kitchen Aid S/S Fridge & Dishwasher. Boasts 13 ft ceilings, Beautiful Eastern Exposure, Open Sunroom, Large School House Windows with lots of natural light!! Breakfast Bar, Open Concept Loft Style Living a short walk to the Go Train, Restaurants, Downtown and much more!!! Small gym for the active, meeting room for meetings & social activities on the lower level.
Financial Information
List Price: $ 899000
Taxes: $ 3847
Condominium Fees: $ 780
Property Features
Air Conditioning: Central Air
Approximate Square Footage: 800-899
Balcony: Enclosed
Building Amenities: BBQs Allowed, Bike Storage, Gym, Party Room/Meeting Room, Visitor Parking
Exterior: Brick
Exterior Features: Controlled Entry, Landscaped
Garage Type: Carport
Heat Source: Gas
Heat Type: Forced Air
Included in Maintenance Costs : Building Insurance Included, Common Elements Included, Parking Included, Water Included
Interior Features: Storage Area Lockers
Laundry Access: In-Suite Laundry
Lease: For Sale
Parking Features: Private
Pets Permitted: Restricted
Property Features/ Area Influences: Arts Centre, Library, Park, Place Of Worship, Public Transit, School Bus Route
Roof: Unknown
Sprinklers: Security System
View: Park/Greenbelt
Listed By:
RE/MAX HALLMARK YORK GROUP REALTY LTD.
