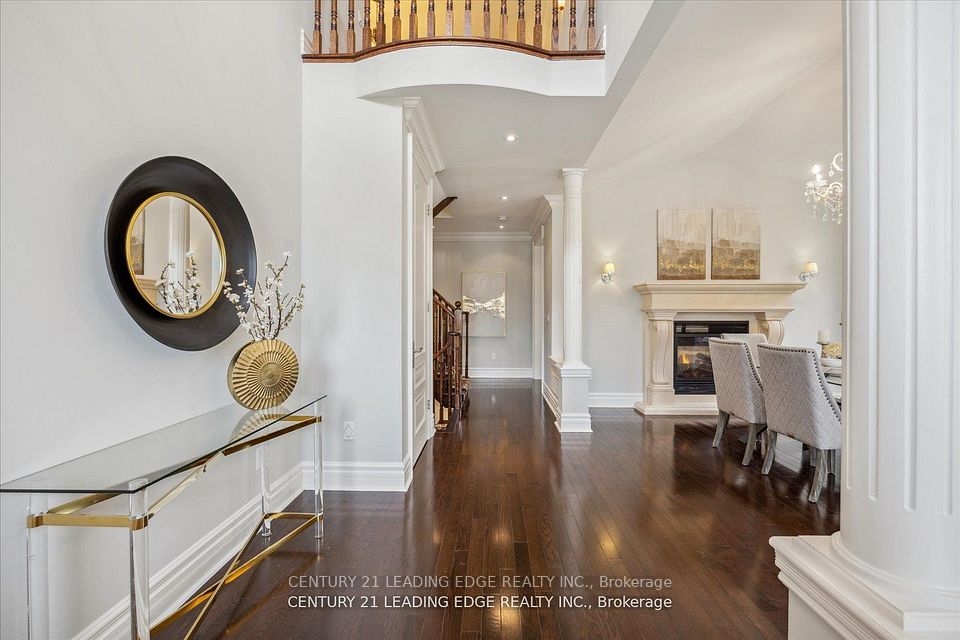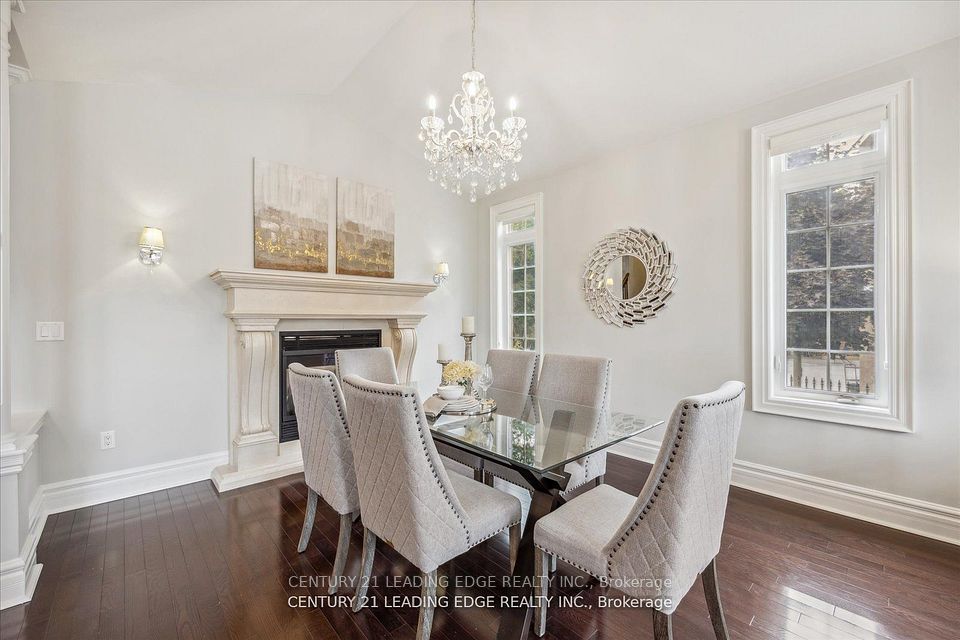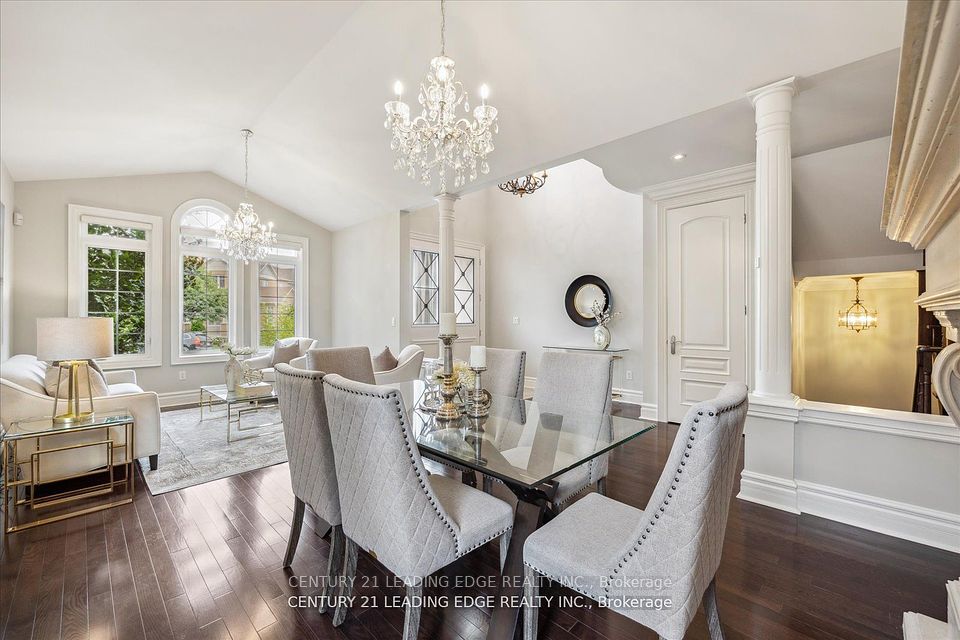
| 64 Miles Hill Crescent Richmond Hill ON L4E 4Y9 | |
| Price | $ 2,600,000 |
| Listing ID | N10416143 |
| Property Type | Detached |
| County | York |
| Neighborhood | Jefferson |
| Beds | 5 |
| Baths | 4 |
| Days on website | 64 |
Description
Magnificent home sitting on huge pie-shaped lot backing onto a ravine. This property offers over 4700 sqft of finished living area. The interior of the home is luxuriously appointed. It features high-end materials and gorgeous finishes including gleaming hardwood floors, crown mouldings, pot lighting and handsome light fixtures. The gourmet kitchen features gorgeous granite counters along with custom cabinetry and top-of-the-line appliances. The primary bedroom is very conveniently located on the main level of the home. The lower level of the home features a recreation area, a space with fully mirrored walls that can serve as a gym or dance studio and a fabulous sauna for helping you detox and relax. The resort-like backyard extends your living area by featuring a covered patio with steps that lead to a magnificent inground, saltwater pool.
Financial Information
List Price: $ 2600000
Taxes: $ 11375
Property Features
Air Conditioning: Central Air
Approximate Age: 6-15
Approximate Square Footage: 2500-3000
Basement: Finished
Exterior: Brick
Foundation Details: Concrete
Fronting On: West
Garage Type: Built-In
Heat Source: Gas
Heat Type: Forced Air
Interior Features: Central Vacuum
Parking Features: Private
Pool : Inground
Property Features/ Area Influences: Fenced Yard, Greenbelt/Conservation, Ravine
Roof: Asphalt Shingle
Sewers: Sewer
Listed By:
CENTURY 21 LEADING EDGE REALTY INC.



