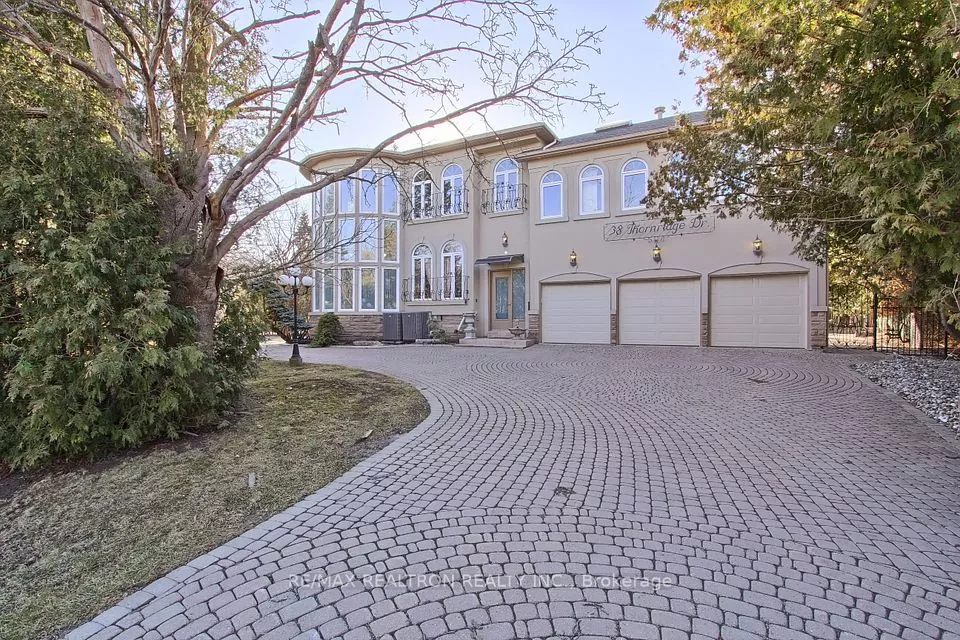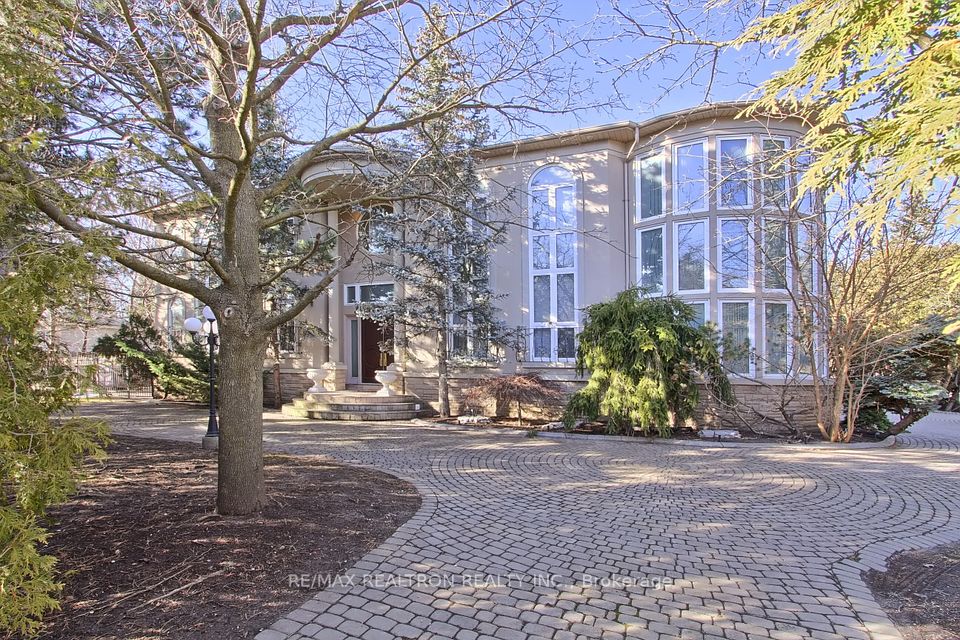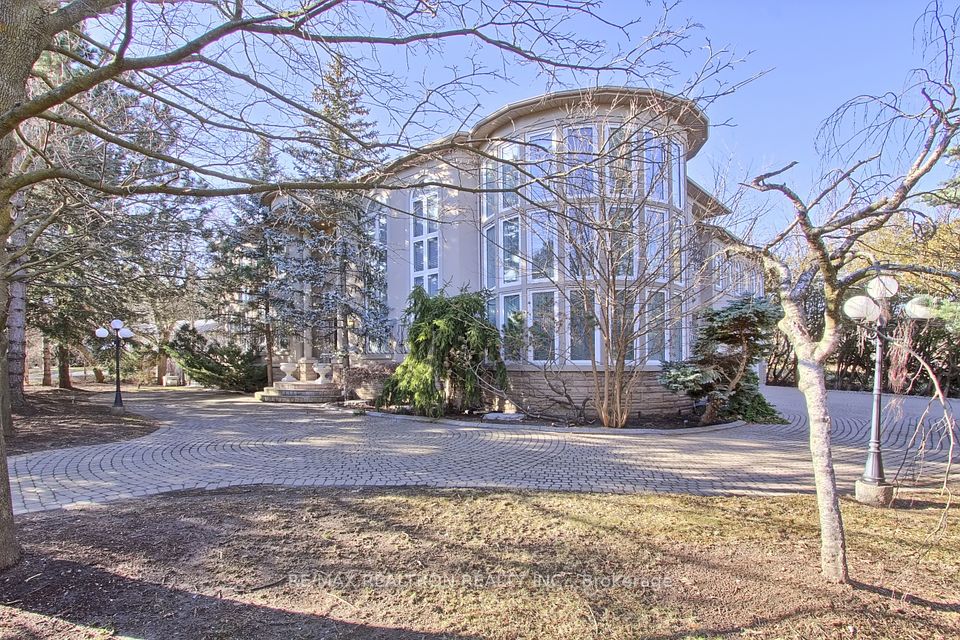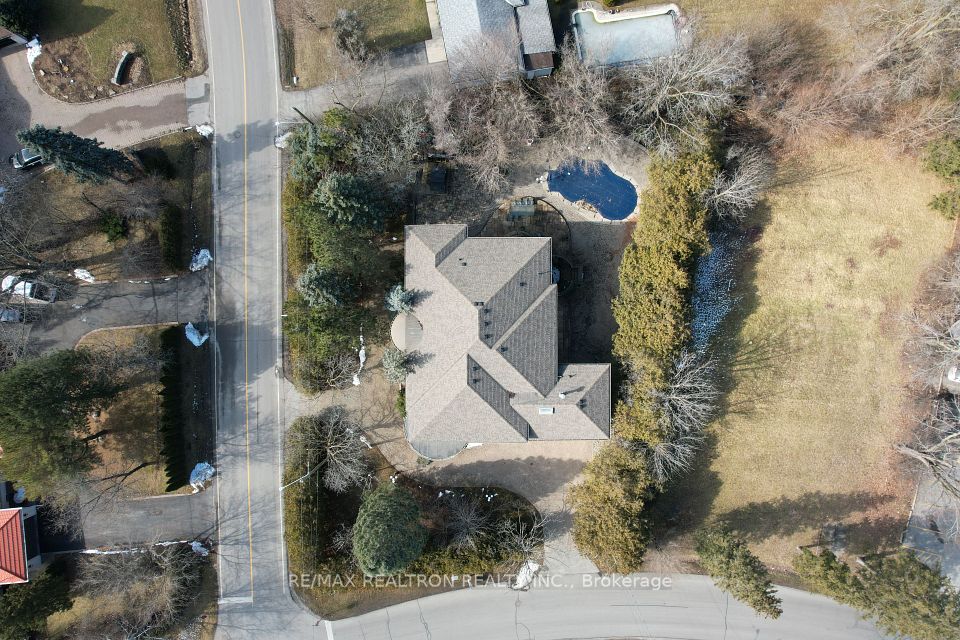
| 38 Thornridge Drive Vaughan ON L4J 1C8 | |
| Price | $ 4,688,000 |
| Listing ID | N10275328 |
| Property Type | Detached |
| County | York |
| Neighborhood | Crestwood-Springfarm-Yorkhill |
| Beds | 5 |
| Baths | 7 |
| Days on website | 87 |
Description
Stunning Masterpiece Over 9000 Sqft Of Luxury Living Space Of Upscale Finishes With Finished Walk-Up Basement! Premium 130 X 153 Lot Nestled Amongst Mature Trees In Prestigious Thornhill! Interlocked Private Circular Driveway, 2 Separate Entrances To The Home, Stunning Private Oasis Backyard Pool! Grand Foyer Over 20 Ft Cathedral Ceiling, Hardwood Floors Thru-Out, Pot Lights Thru-Out, Wainscotting, Crown Mouldings, Floor To Ceiling Windows, Custom Etched Glass Spiral Staircase! Custom Gourmet Open Concept Kitchen With B/I Appliances, Granite Countertops, Pantry, Large Breakfast Area Walk-Out To Pool! Custom Window Coverings, Stunning Custom Electrical Light Fixtures, 2 Fireplaces, Custom Office Bookshelf! All Bedrooms W/Bathrooms, Master Bedroom W/Marble Fireplace & Stunning 6 Pc Ensuite! Luxurious Finished Walk-Up Basement W/Huge Rec/Entertainment Room, Custom Built Bar, 2 Bathrooms, Dry Sauna, Gym & Bedrooms! This Breathtaking Home Has It All, With All The Bells And Whistles!
Financial Information
List Price: $ 4688000
Taxes: $ 22222
Property Features
Air Conditioning: Central Air
Basement: Finished, Walk-Up
Exterior: Stone, Stucco (Plaster)
Foundation Details: Concrete
Fronting On: North
Garage Type: Attached
Heat Source: Gas
Heat Type: Forced Air
Parking Features: Circular Drive
Pool : Inground
Property Features/ Area Influences: Fenced Yard, Lake/Pond, Park, Place Of Worship, School
Roof: Asphalt Shingle
Sewers: Sewer
Listed By:
RE/MAX REALTRON REALTY INC.



