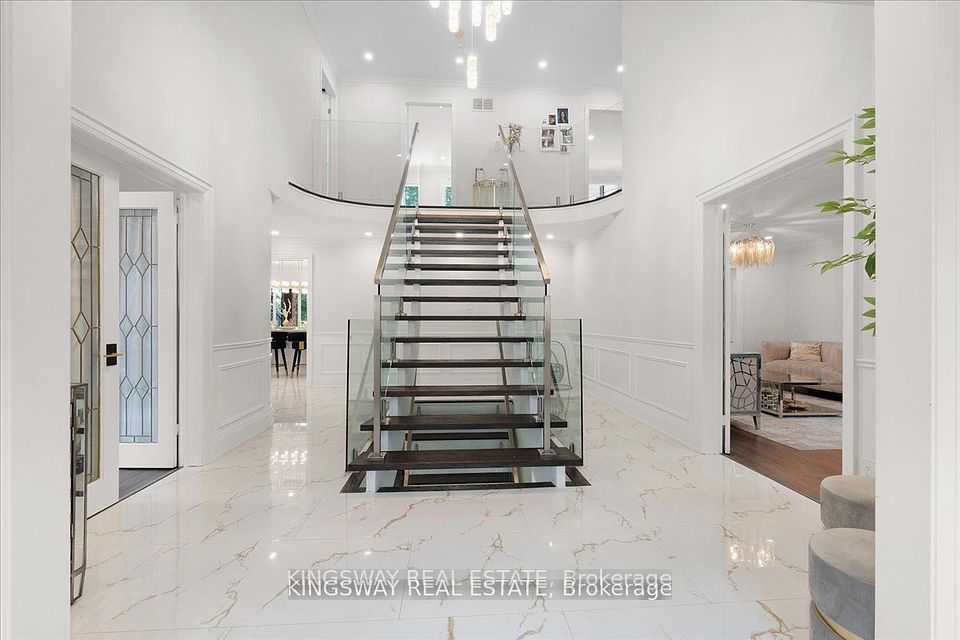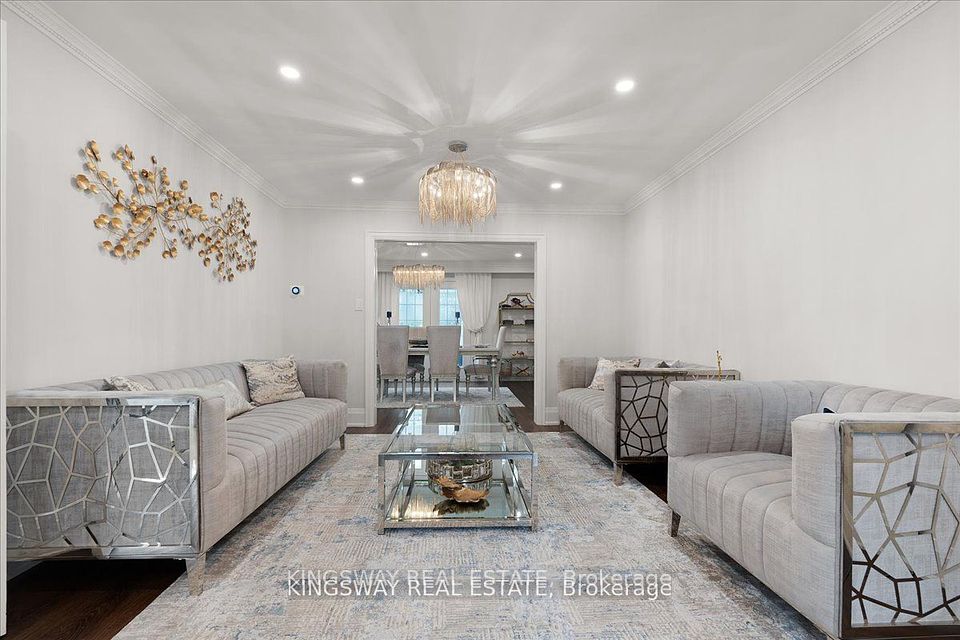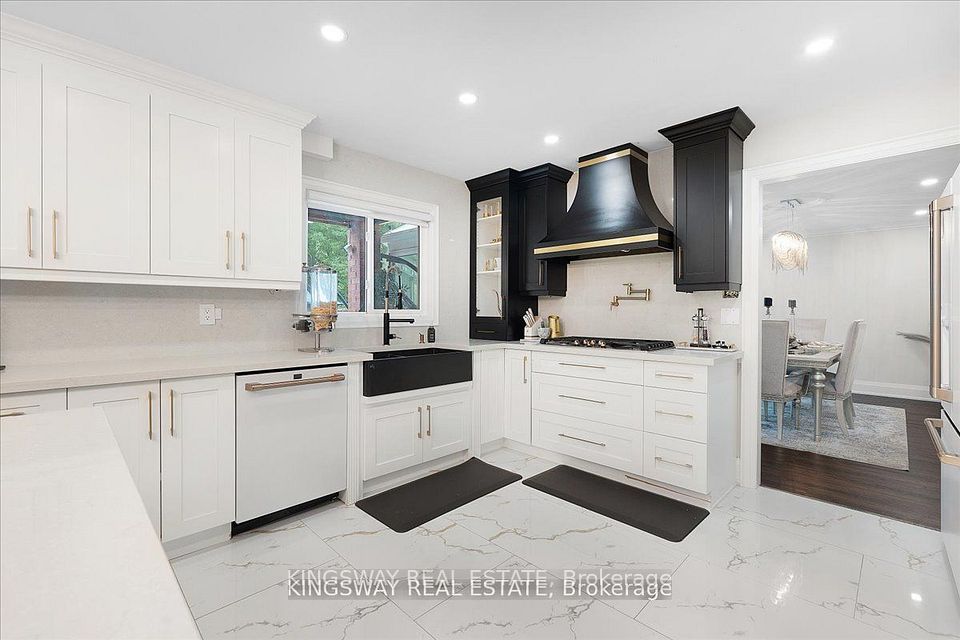
| 265 Wycliffe Avenue Vaughan ON L4L 3N7 | |
| Price | $ 2,399,988 |
| Listing ID | N11953489 |
| Property Type | Detached |
| County | York |
| Neighborhood | Islington Woods |
| Beds | 7 |
| Baths | 5 |
| Days on website | 89 |
Description
This stunning dream home is located in Vaughan's prestigious Islington Woods neighbourhood, nestled in a sought-after million-dollar community. Sitting on a premium lot that backs onto a golf course, this property offers both luxury and privacy. Recently renovated, it features a completely upgraded gourmet chef's kitchen with granite countertops, a stylish backsplash, a pantry, and a sunlit solarium with vaulted ceilings and skylights. The beautifully landscaped backyard is a true oasis, boasting a gorgeous swimming pool and ample space for entertaining or relaxation. Inside, the home offers elegant details, including a cozy gas fireplace. The spacious primary retreat is a private sanctuary, complete with a 6-piece ensuite, a walk-in closet, and a walk-out balcony with scenic views. The professionally finished basement apartment, with a separate entrance, provides additional living space and includes a recreation area, a full kitchen, three bedrooms, a bathroom, and a separate laundry. This exceptional property combines modern luxury with timeless elegance in an unbeatable location. **EXTRAS** Elfs, Fridge, 2 Stoves,2 Dishwashrs, 2 Washers, 2 Dryers, Cvac, Agdo, Crown Mouldings, Wainscoting, Alarm Sys, Sprinkler Sys, Closet Organizers, Windows 2018, Roof 2016, Cac/Furnace Replaced
Financial Information
List Price: $ 2399988
Taxes: $ 8849
Property Features
Air Conditioning: Central Air
Approximate Square Footage: 3500-5000
Basement: Apartment, Separate Entrance
Exterior: Brick
Foundation Details: Brick, Concrete
Fronting On: South
Garage Type: Attached
Heat Source: Gas
Heat Type: Forced Air
Interior Features: Auto Garage Door Remote, Carpet Free, Water Heater
Lease: For Sale
Lot Features: Irregular Lot
Other Structures: Garden Shed
Parking Features: Private Double
Pool : Inground
Property Features/ Area Influences: Clear View, Fenced Yard, Golf, Park, Ravine, School
Roof: Asphalt Shingle
Sewers: Sewer
Listed By:
KINGSWAY REAL ESTATE



