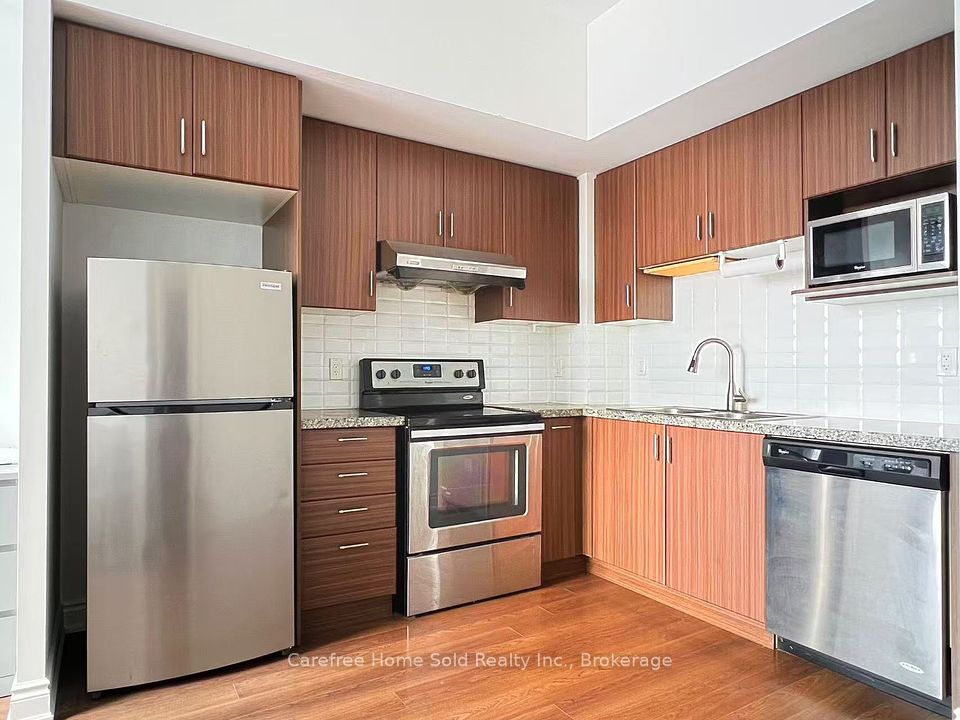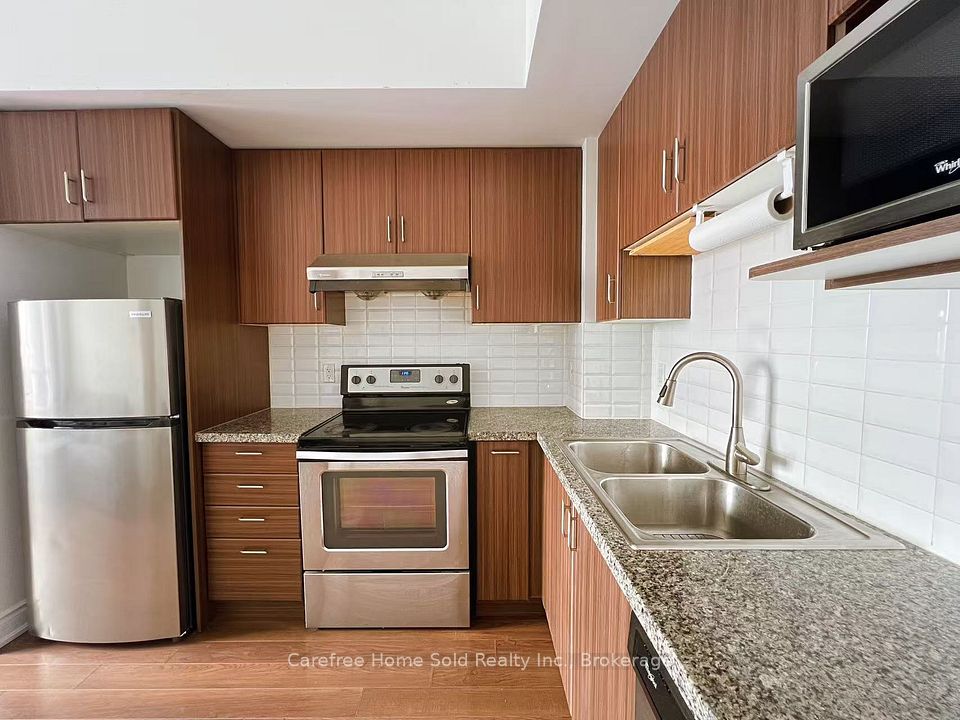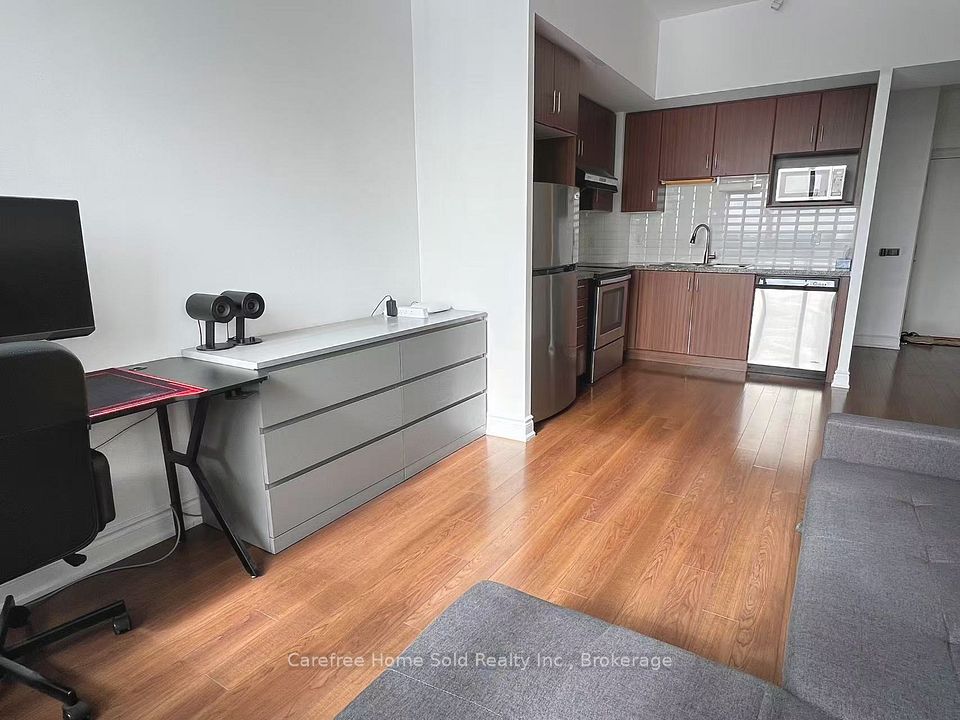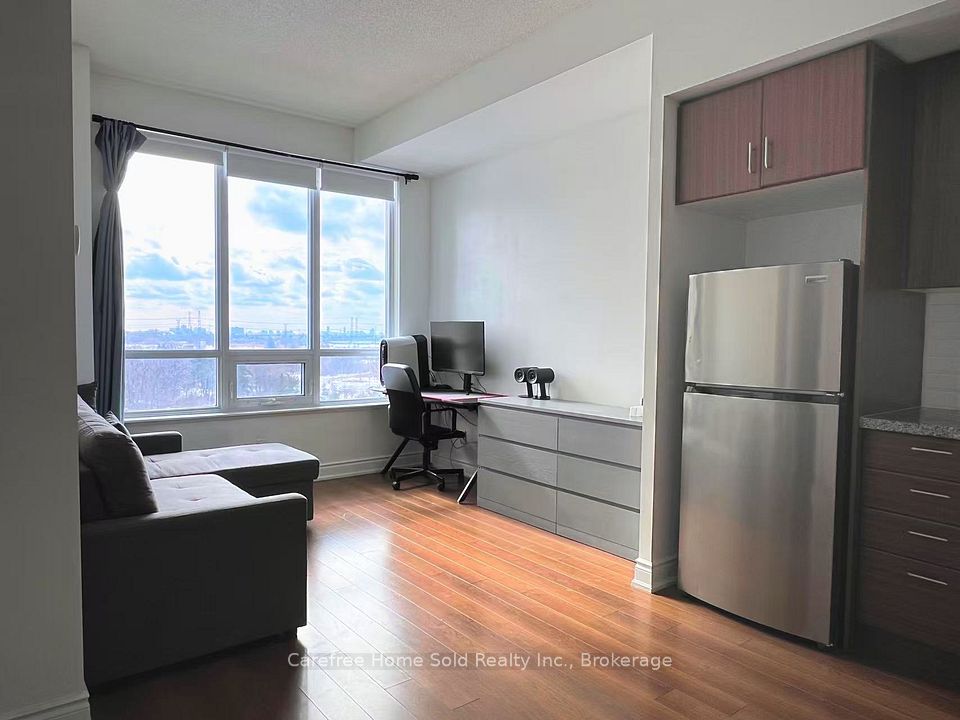
| Unit 911 38 Cedarland Drive Markham ON L6G 0G7 | |
| Price | $ 678,000 |
| Listing ID | N12004109 |
| Property Type | Condo Apartment |
| County | York |
| Neighborhood | Unionville |
| Beds | 2 |
| Baths | 2 |
| Days on website | 49 |
Description
Experience the best of Markham's amenities and education at a fraction of the cost of a house, move in and start living your dream lifestyle! Luxurious and sun-filled south-facing condo in the heart of Unionville! This 1+1 bedroom (den can be used as a second bedroom) features 2 full bathrooms, soaring 10 ft ceilings, floor-to-ceiling windows, and a walk-in closet in the primary suite. Parking and same level locker is included for maximum convenience. Enjoy stunning unobstructed views of the Rouge River and treetops. Open-concept layout with modern stainless steel appliances, plus parking and locker included. Steps to Liberty Square restaurants, cafés, and shops, and across the street from Markham Town Square for all your grocery and daily needs. Minutes to Hwy 407, Downtown Markham, York U Markham Campus, and top-ranked Unionville High School.
Financial Information
List Price: $ 678000
Taxes: $ 2300
Condominium Fees: $ 434
Property Features
Air Conditioning: Central Air
Approximate Age: 6-10
Approximate Square Footage: 600-699
Balcony: Open
Building Amenities: Concierge, Gym, Indoor Pool, Party Room/Meeting Room, Visitor Parking
Exterior: Concrete
Foundation Details: Concrete
Garage Type: Underground
Heat Source: Gas
Heat Type: Forced Air
Included in Maintenance Costs : Building Insurance Included, CAC Included, Common Elements Included, Heat Included, Parking Included
Interior Features: Carpet Free, Countertop Range, Ventilation System
Laundry Access: Ensuite, In Bathroom, In-Suite Laundry
Lease: For Sale
Parking Features: Underground
Pets Permitted: Restricted
Property Features/ Area Influences: Clear View, Park, Public Transit, Rec./Commun.Centre, School
Sprinklers: Concierge/Security, Security Guard, Security System, Smoke Detector
View: Clear, Forest, River, Trees/Woods
Listed By:
Carefree Home Sold Realty Inc.



