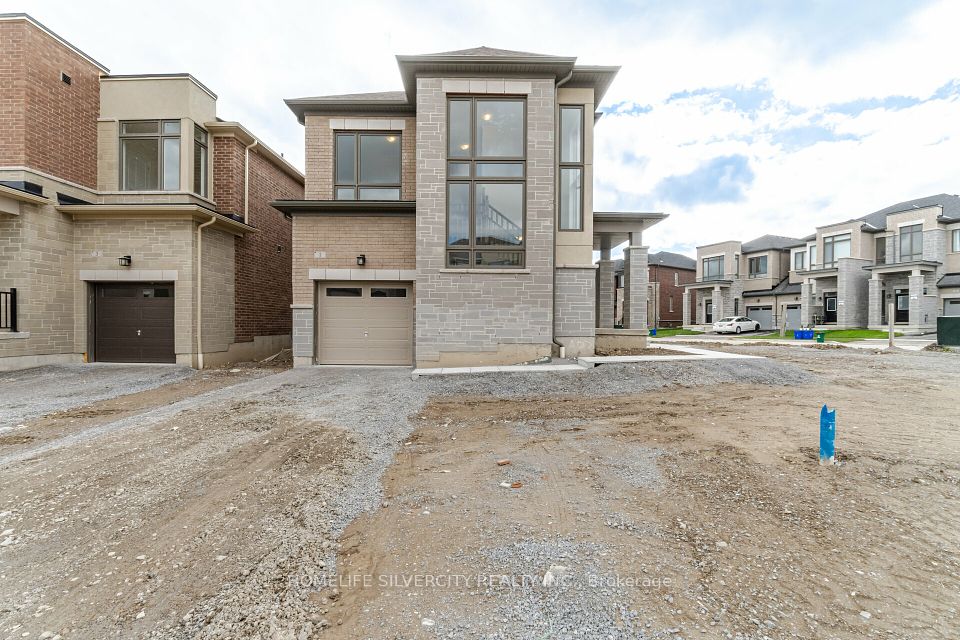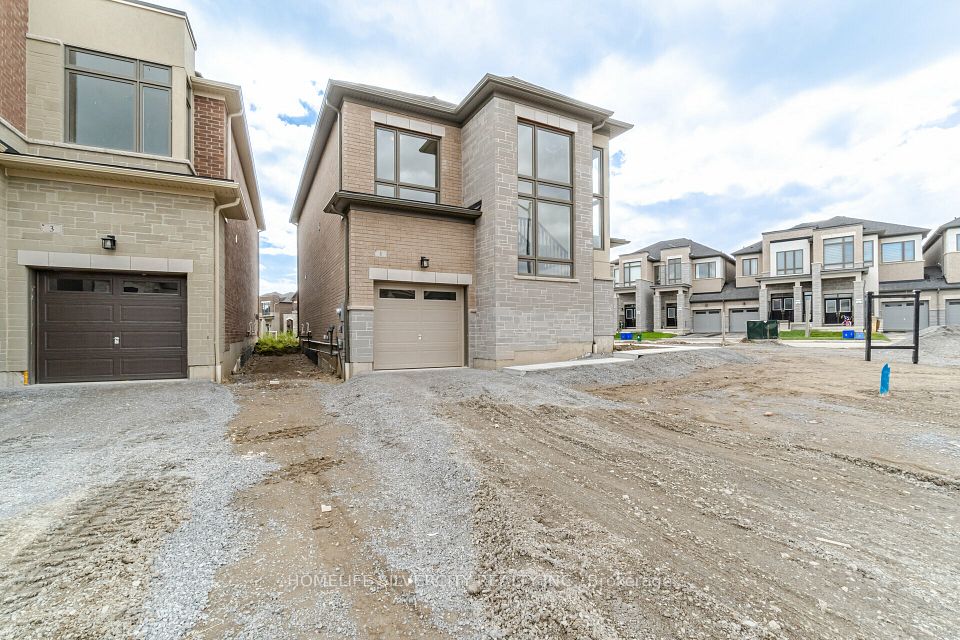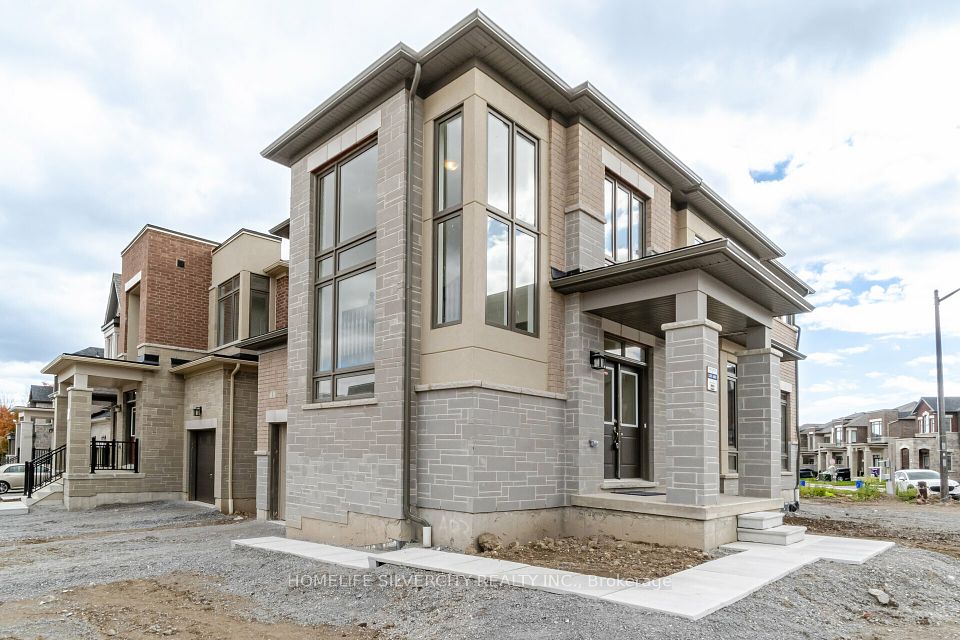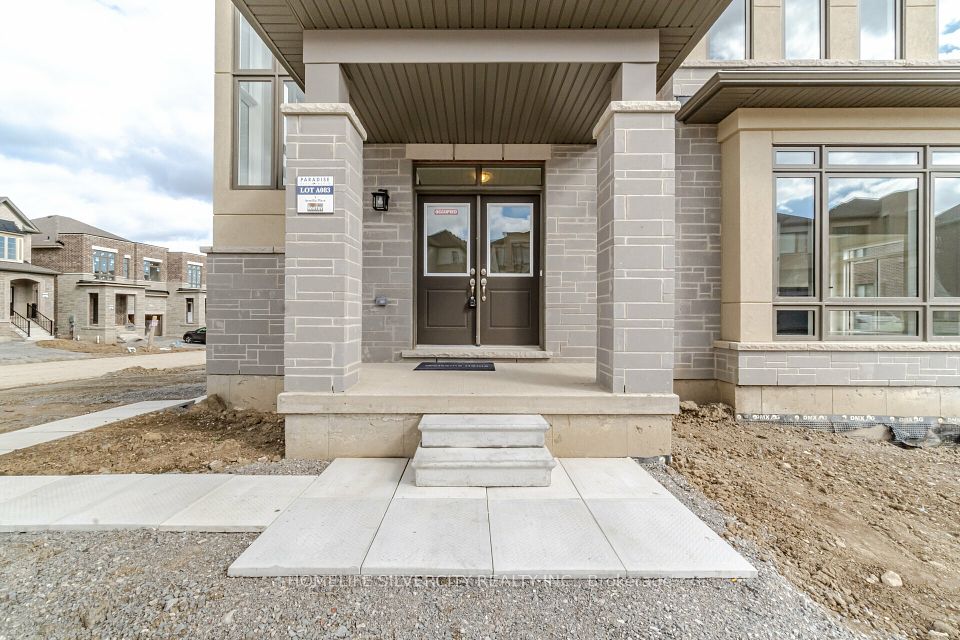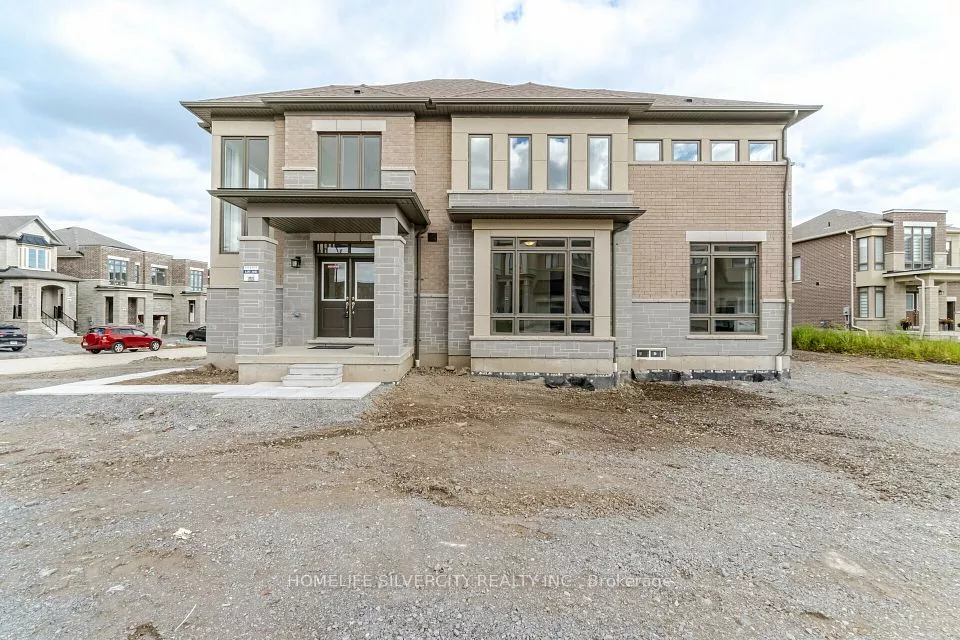
| 1 Armilia Place Whitby ON L1P 0N9 | |
| Price | $ 1,249,000 |
| Listing ID | E9513055 |
| Property Type | Detached |
| County | Durham |
| Neighborhood | Taunton North |
| Beds | 4 |
| Baths | 3 |
| Days on website | 76 |
Description
Spacious Detached home in a prime Whitby location 2050 sqft. 4 Bedrooms and 3 bathrooms. Sun Filled open concept Main floor plan with Extensive hardwood doors, large windows 9 ft. Ceilings Main & 2 nd floor, Quartz counters in the kitchen. 24 Hour notice is required for all the appointments.
Financial Information
List Price: $ 1249000
Taxes: $ 2816
Property Features
Acreage: < .50
Air Conditioning: Central Air
Approximate Age: New
Approximate Square Footage: 2000-2500
Basement: Unfinished
Exterior: Brick
Foundation Details: Concrete
Fronting On: South
Garage Type: Attached
Heat Source: Gas
Heat Type: Forced Air
Interior Features: Other
Parking Features: Private
Roof: Shingles
Sewers: Sewer
Listed By:
HOMELIFE SILVERCITY REALTY INC.
