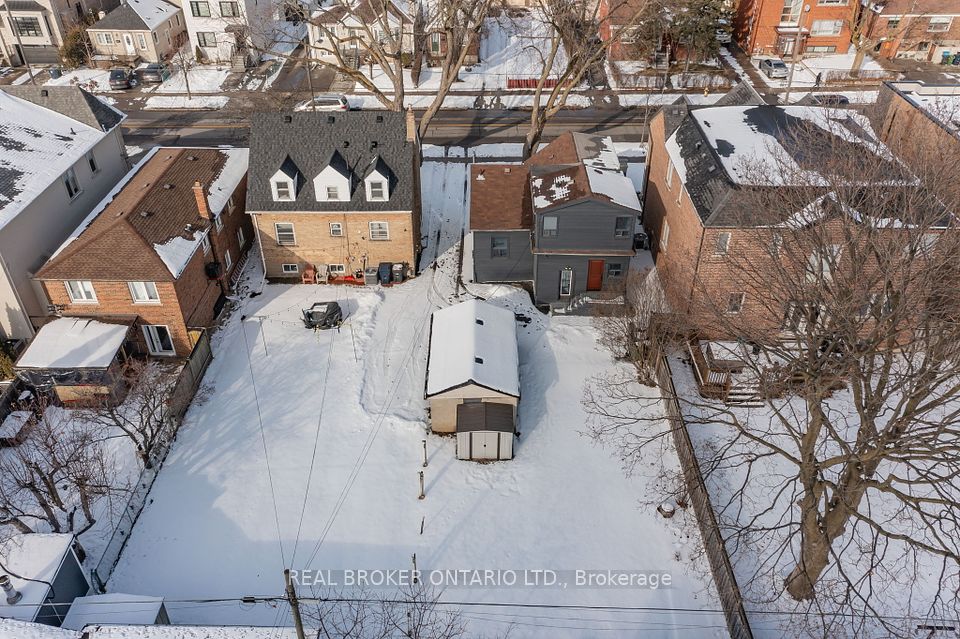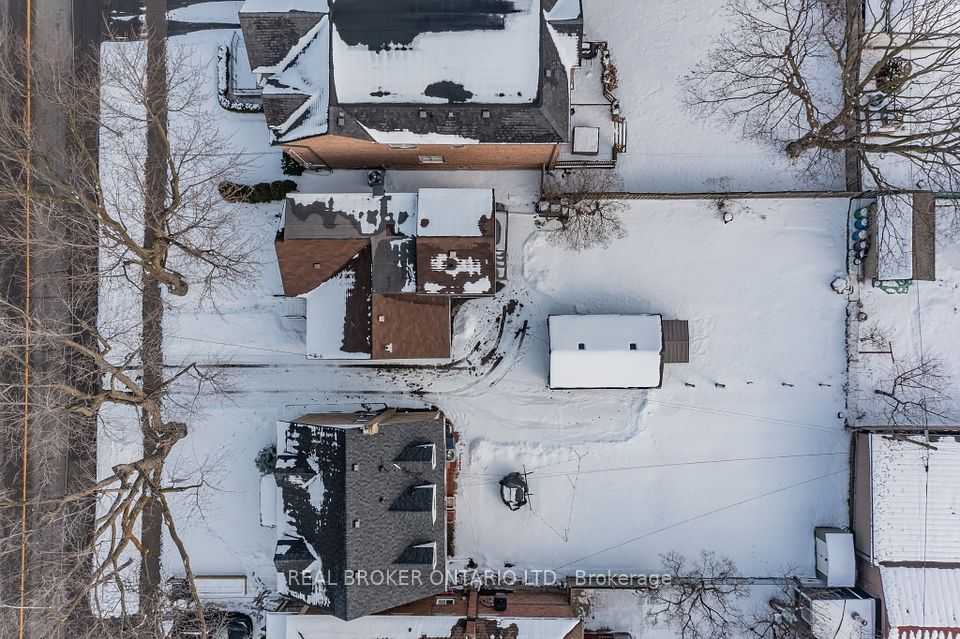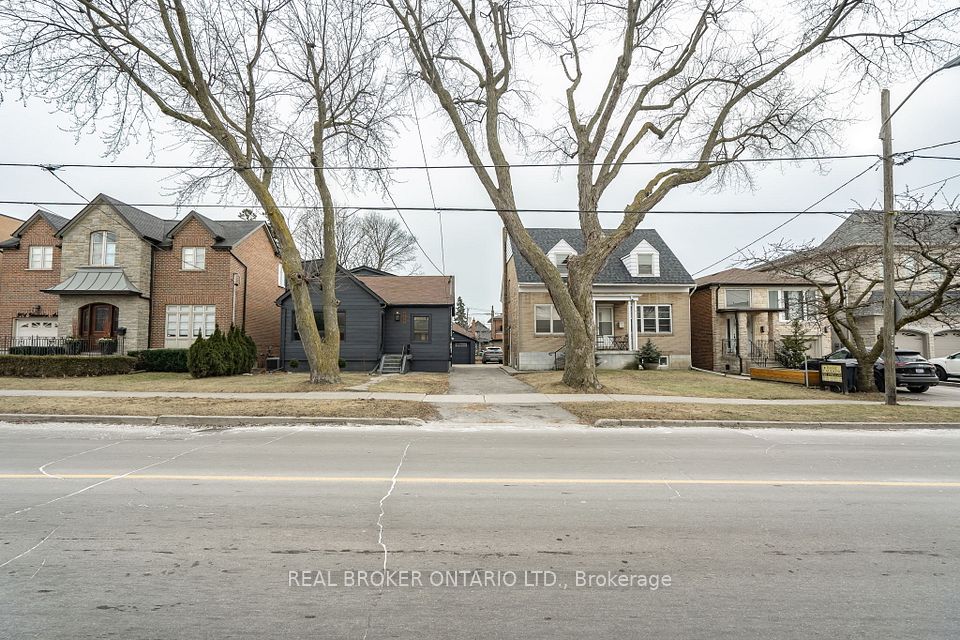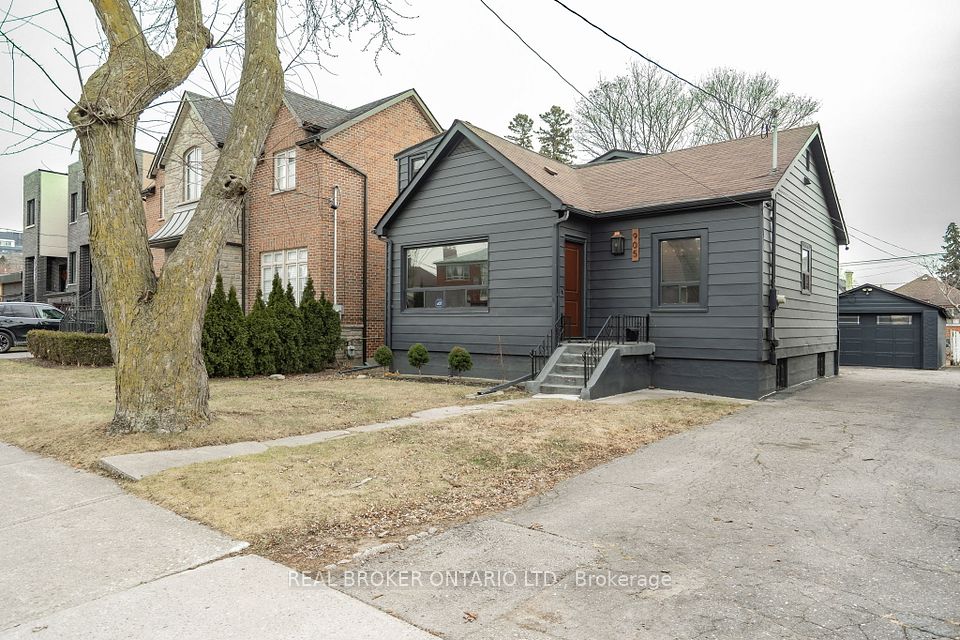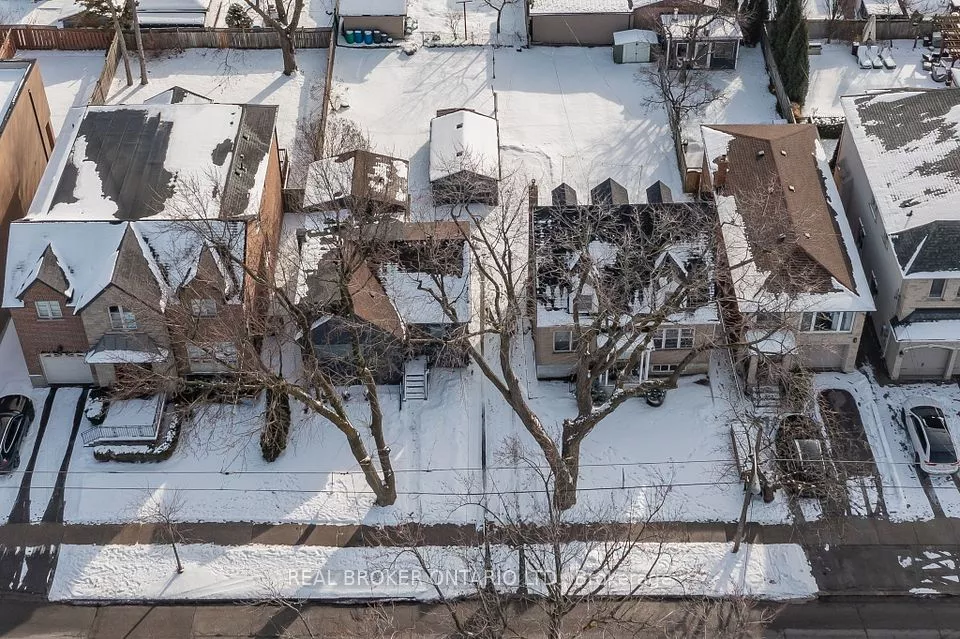
| 905 & 907 Glencairn Avenue Toronto W04 ON M6B 2A6 | |
| Price | $ 4,000,000 |
| Listing ID | W11933981 |
| Property Type | Detached |
| County | Toronto |
| Neighborhood | Yorkdale-Glen Park |
| Beds | 10 |
| Baths | 6 |
| Days on website | 3 |
Description
Welcome to 905 & 907 Glencairn Avenue, a prime investment and lifestyle opportunity in the heart of the dynamic Yorkdale-Glen Park neighbourhood. Situated on a combined 75' x 132' lot, this property offers many exciting possibilities. Build four townhomes or even a multi-family development such as a four to six-storey structure. Sever into 3 lots and build 3 detached custom homes. You can also choose to live in the updated 905 house while managing your 3-unit investment next door. Put in a garden suite for each lot. The possibilities are endless. With upgrades and pride of ownership in both homes, you can enjoy them as is until you're ready to develop. Very unique opportunity. Don't miss out.
Financial Information
List Price: $ 4000000
Taxes: $ 10357
Property Features
Air Conditioning: Central Air
Basement: Finished, Separate Entrance
Exterior: Aluminum Siding, Brick
Fireplace Features: Electric
Foundation Details: Concrete
Fronting On: South
Garage Type: Detached
Heat Source: Gas
Heat Type: Forced Air
Interior Features: In-Law Capability
Lease: For Sale
Parking Features: Mutual
Property Features/ Area Influences: Library, Park, Place Of Worship, Public Transit, School
Roof: Asphalt Shingle
Sewers: Sewer
Listed By:
REAL BROKER ONTARIO LTD.
