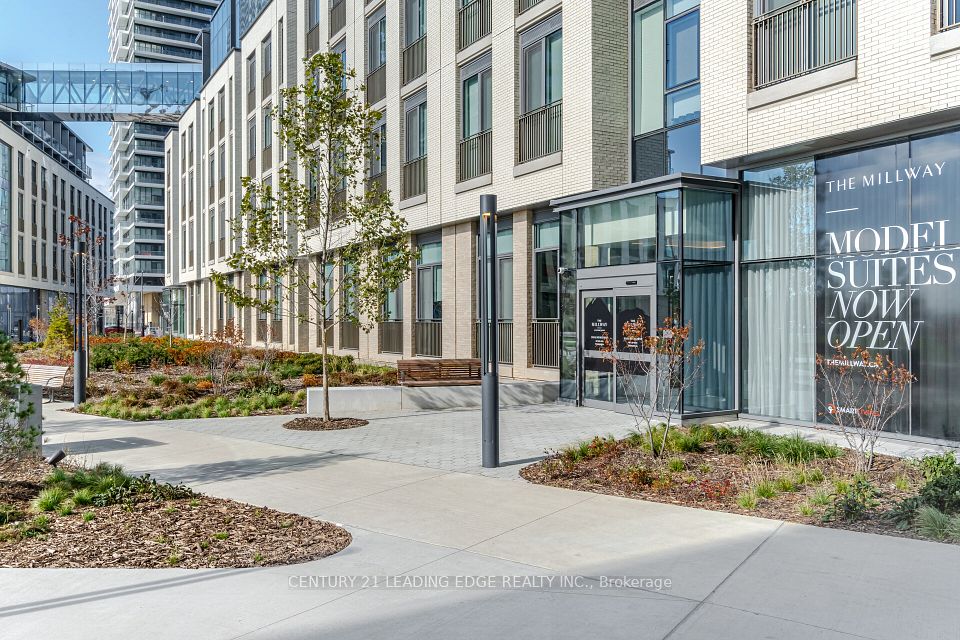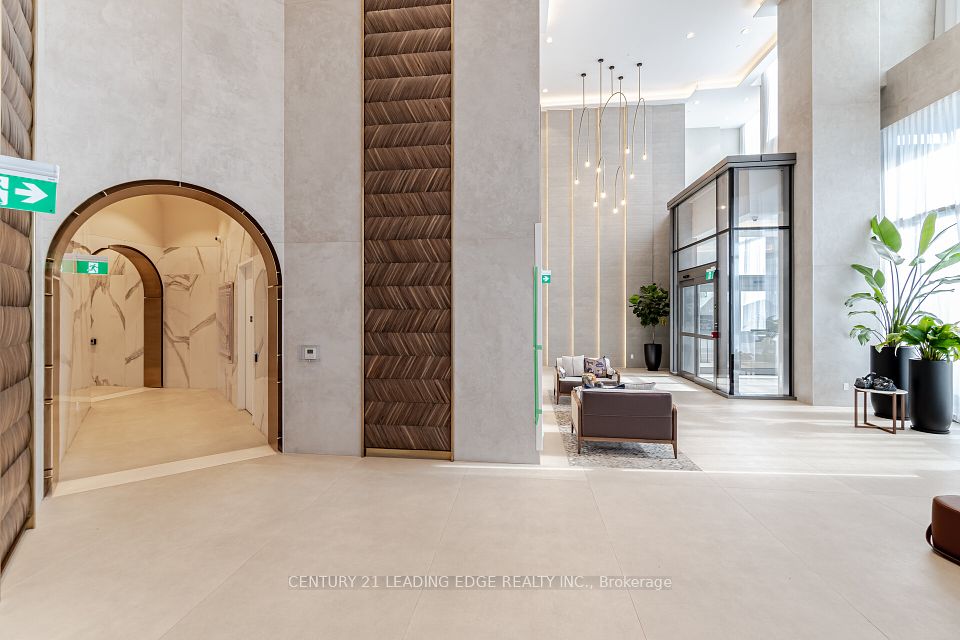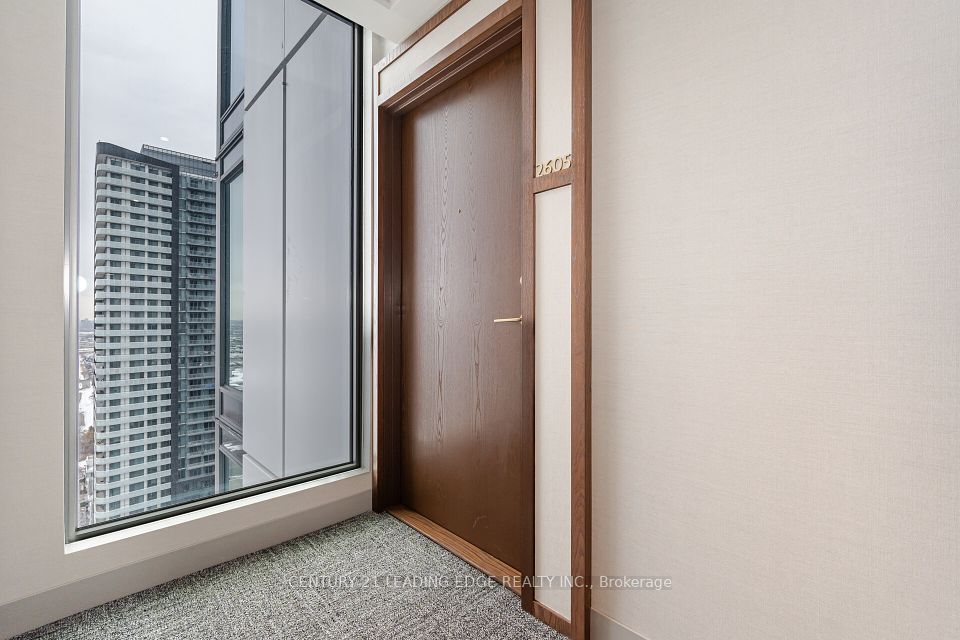
| Unit 2605 1000 Portage Parkway Vaughan ON L4K 0L1 | |
| Price | $ 499,000 |
| Listing ID | N12004604 |
| Property Type | Condo Apartment |
| County | York |
| Neighborhood | Vaughan Corporate Centre |
| Beds | 2 |
| Baths | 2 |
| Days on website | 71 |
Description
Live in the Heart of Vaughan Metropolitan Centre!!! This bright and spacious 2-bedroom, 2-bathroom corner unit offers breathtaking views of the Toronto skyline and CN Tower. Boasting an open-concept layout filled with natural light, this home features a modern kitchen with integrated appliances, custom island, quartz countertops, floor to ceiling windows, and luxurious finishes throughout. Enjoy a functional split-bedroom design for added privacy, featuring 9-ft smooth ceilings, laminate floors, and beautifully designed bathrooms. Experience high-end living with a stunning lobby designed by Hermes, while benefiting from direct access to the TTC, VIVA, Zum, and the new VMC Subway Station. Enjoy over 24,000 sqft of premium amenities including: rooftop pool with cabanas, indoor running track, cardio zone, yoga space, basketball & squash court, co-working space, 24-hour concierge & much more. Steps away from top-tier shopping, new Vaughan Hospital, parks, highway 400 & 407!
Financial Information
List Price: $ 499000
Taxes: $ 3112
Condominium Fees: $ 626
Property Features
Air Conditioning: Central Air
Approximate Age: 0-5
Approximate Square Footage: 600-699
Balcony: Open
Building Amenities: Concierge, Gym, Outdoor Pool, Rooftop Deck/Garden, Squash/Racquet Court, Visitor Parking
Exterior: Brick
Heat Source: Gas
Heat Type: Forced Air
Interior Features: Carpet Free
Laundry Access: In-Suite Laundry
Lease: For Sale
Pets Permitted: Restricted
Property Features/ Area Influences: Clear View, Hospital, Other, Park, Public Transit
Listed By:
CENTURY 21 LEADING EDGE REALTY INC.



