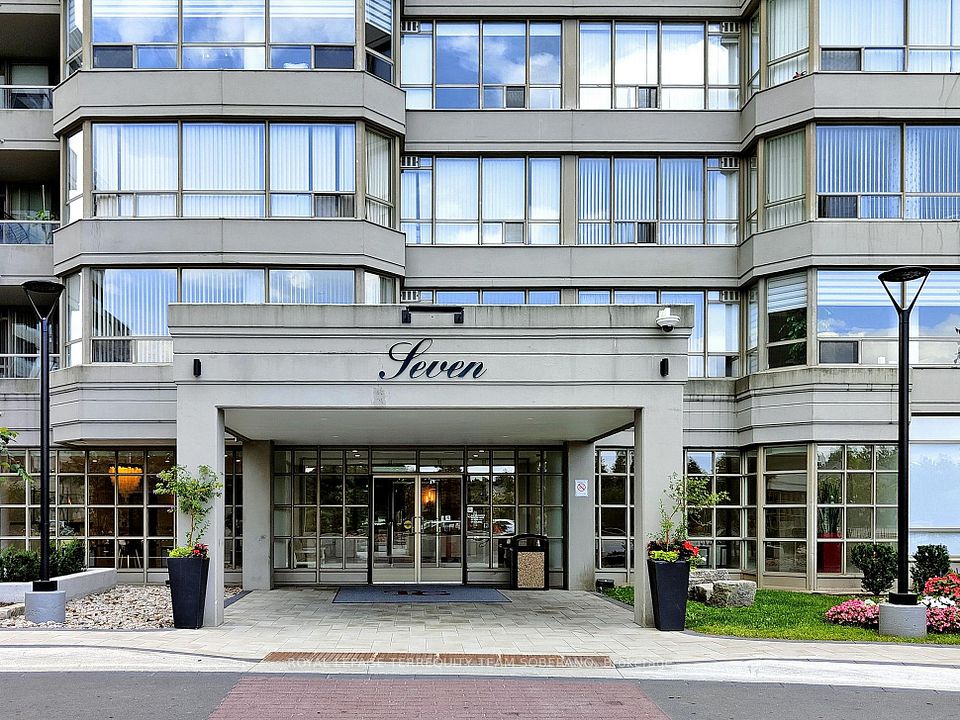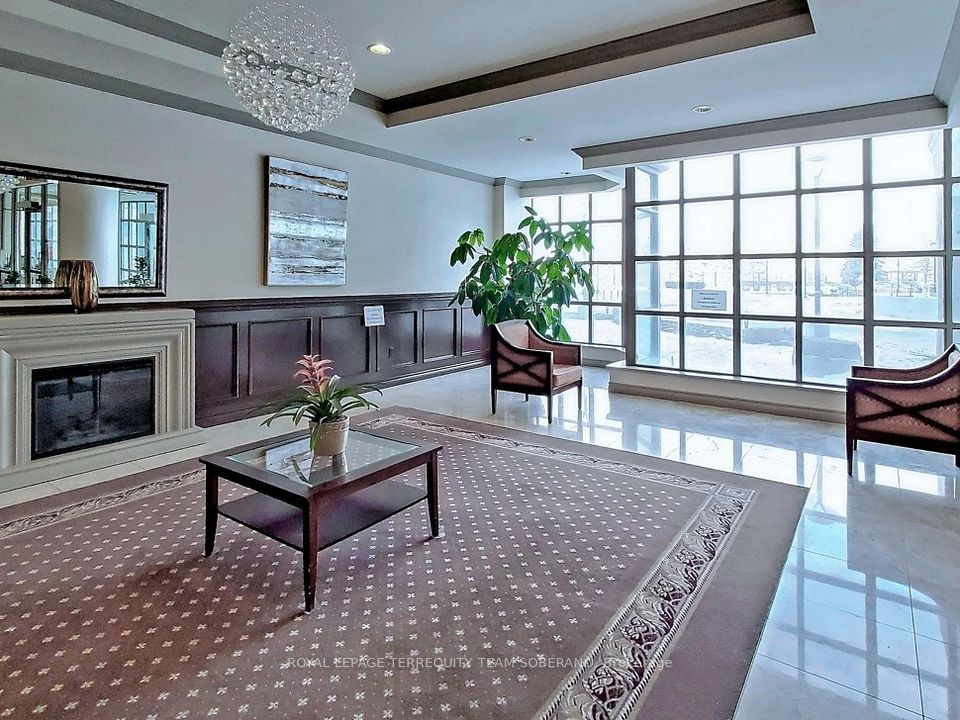
| Unit 312 7 Townsgate Drive Vaughan ON L4J 7Z9 | |
| Price | $ 899,018 |
| Listing ID | N11903392 |
| Property Type | Condo Apartment |
| County | York |
| Neighborhood | Crestwood-Springfarm-Yorkhill |
| Beds | 3 |
| Baths | 2 |
| Days on website | 122 |
Description
Embrace The Luxury Condo Lifestyle! Beautifully Designed 2 Bed+2 Bath Unit Located In The Prestigious Hi-Rise Condominium Sitting Near Bathurst/Steeles Area- Prime Location. Superb Open-Concept & Functional Floor Plan! Abundance Of Natural Light Creating Warm Sun-filled Ambiance. Featuring Porcelain Foyer W/Mirror Closets, Wainscotting Throughout, Oversized Windows, Comb Living & Dining Rm W/Crown Moulding, Laundry Ensuite, Pot Lights, Custom Closets, Second Bedroom W/ Frosted Sliding Drs. Boasting A Large Sunroom W/ Spectacular Scenic Views To Enjoy! Stunning Modern White Gallery Kitchen Fitted W/ Stainless Steel Appliances, Quartz Countertops & Backsplash, Ample Cabinetry Space, Under Cabinet Lighting W/ Elegant Glass Dr Cabinets, & Spacious Breakfast Area W/ Wrapped Around Windows. Primary Bedroom Features Large Windows, W/In Linen Closet, Blackout Blinds, & Spa-Like 4Pc Ensuite. Well Maintained & Move-In Ready!! Must See!! **EXTRAS** Steps To TTC/Transit, Major Hwy's, Shopping, Restaurants, Parks, Schools & More!! Building Amenities Include Indoor Pool, Sauna, Gym, Squash Court, Tennis Court, Meeting Rm, Guest Suites, Visitor Parking & Concierge!
Financial Information
List Price: $ 899018
Taxes: $ 3084
Condominium Fees: $ 1462
Property Features
Air Conditioning: Central Air
Approximate Square Footage: 1200-1399
Building Amenities: Exercise Room, Indoor Pool, Party Room/Meeting Room, Tennis Court, Visitor Parking
Exterior: Concrete
Garage Type: Underground
Heat Source: Gas
Heat Type: Forced Air
Included in Maintenance Costs : Building Insurance Included, Cable TV Included, CAC Included, Common Elements Included, Heat Included, Hydro Included, Parking Included, Water Included
Laundry Access: In-Suite Laundry
Lease: For Sale
Parking Features: Underground
Pets Permitted: Restricted
Property Features/ Area Influences: Clear View, Fenced Yard, Hospital, Park, Public Transit, Rec./Commun.Centre
Sprinklers: Concierge/Security
Listed By:
ROYAL LEPAGE TERREQUITY TEAM SOBERANO



