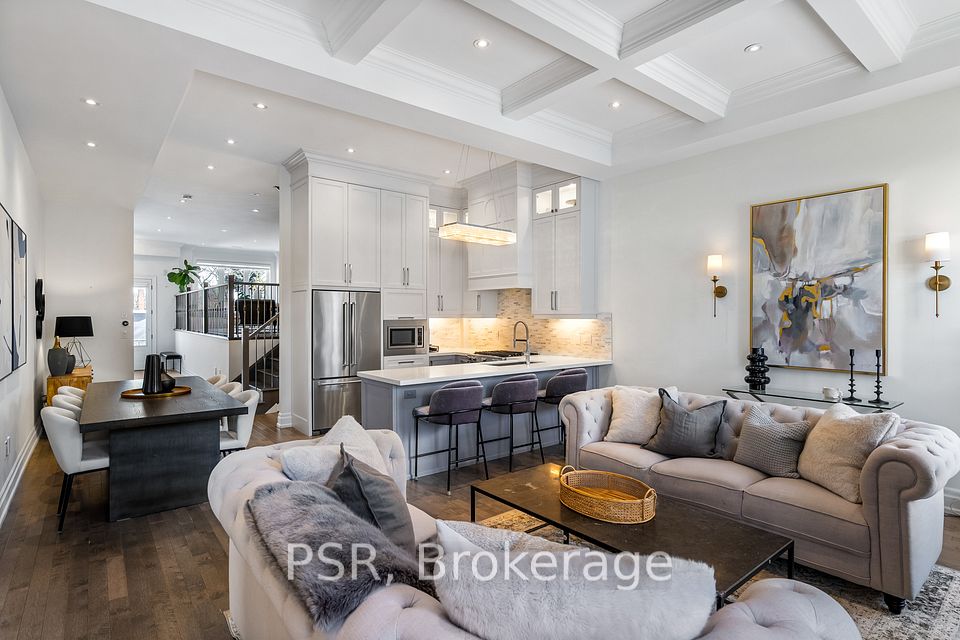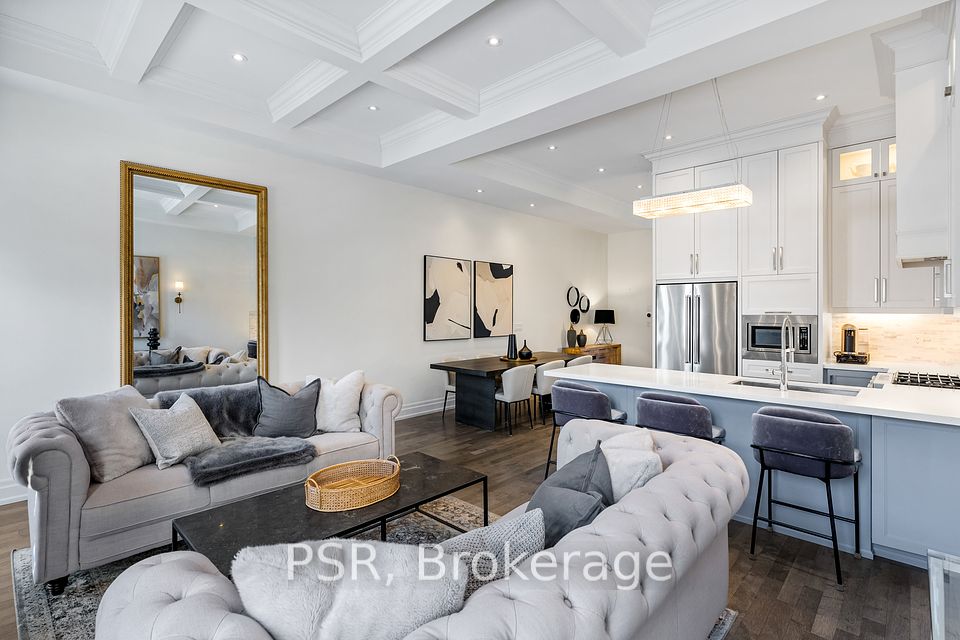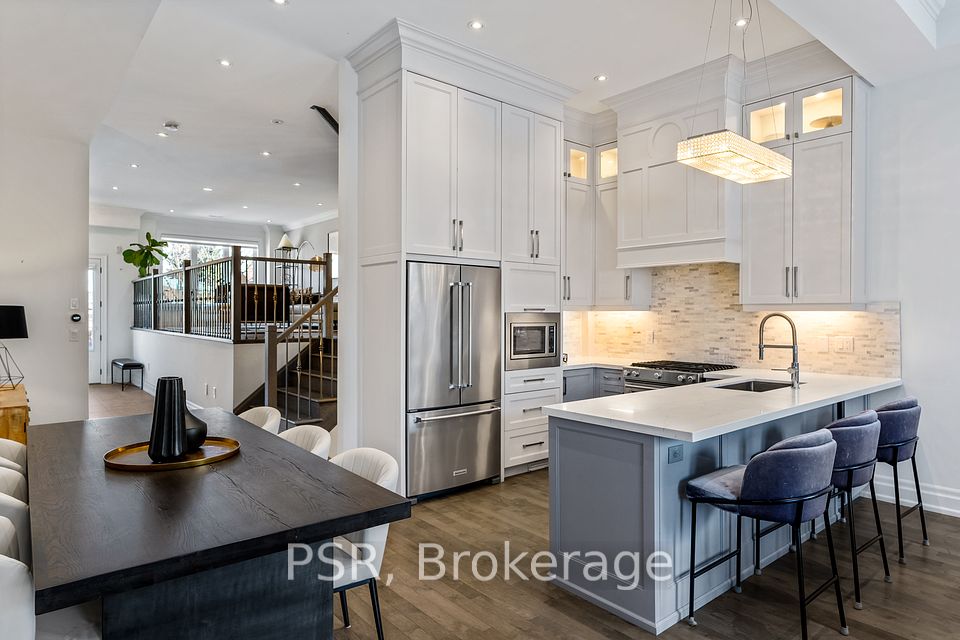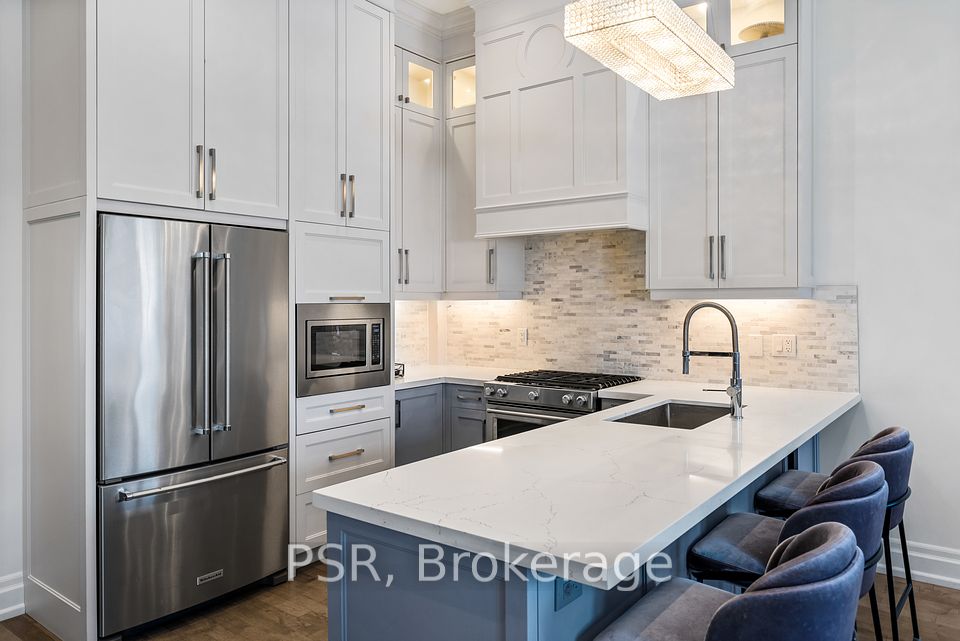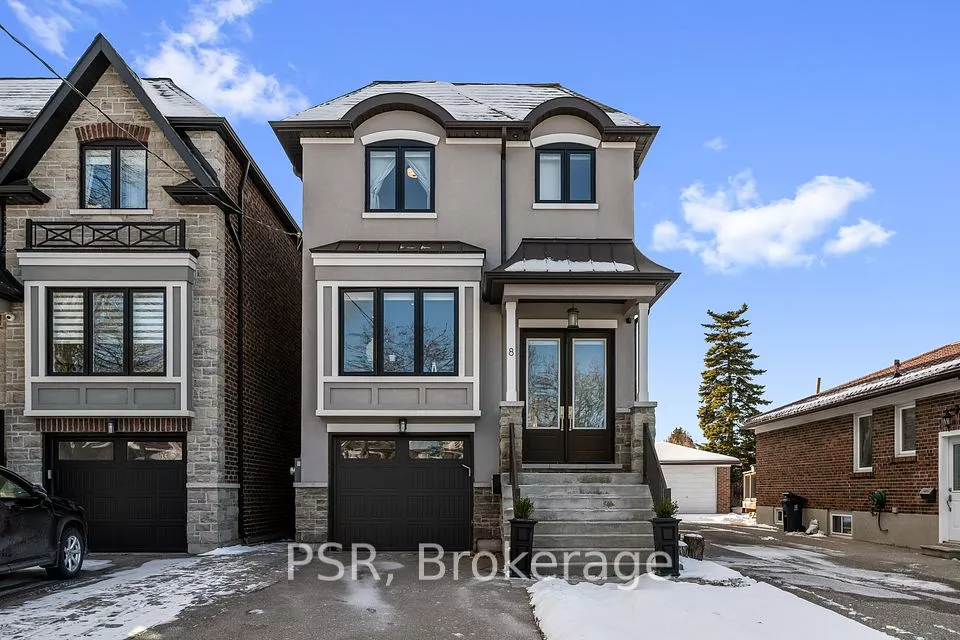
| 8 Willowbrook Road Toronto W06 ON M8Z 4A7 | |
| Price | $ 2,050,000 |
| Listing ID | W11933802 |
| Property Type | Detached |
| County | Toronto |
| Neighborhood | Mimico |
| Beds | 4 |
| Baths | 5 |
| Days on website | 4 |
Description
Discover This Custom-Built Gem In The Heart Of Mimico, Meticulously Maintained By Its Original Owners. This Exquisite Family Home Radiates Superior Craftsmanship And Exceptional Attention To Detail.Upon Entering, You're Greeted By A Bright Foyer Leading To A Spacious Living Room. The Thoughtfully Designed Main Level Offers A Perfect Balance Of Comfort And Elegance, Ideal For Family Living And Entertaining. Soaring 11-Foot Ceilings Amplify The Open And Airy Feel Of The Kitchen, Family Room, And Dining Areas. The Beautifully Appointed Kitchen Features Custom Cabinetry, Stainless Steel Appliances, A Gas Range, Sleek Quartz Countertops And Seamless Flow To The Family And Dining Spaces, With Easy Access To A Deck Overlooking A Beautifully Landscaped Backyard Perfect For Outdoor Gatherings And Serene Relaxation.The Upper Level Boasts Three Sunlit Bedrooms And A Convenient Laundry Room. The Luxurious Primary Suite Includes A Walk-In Closet And A Spa-Like 5-Piece Ensuite. Each Of The Additional Bedrooms Enjoys Its Own Private Ensuite, Offering Comfort And Privacy For Family Or Guests.The Lower Level Is Designed For Both Recreation And Practicality, Featuring A Spacious Rec Room With Soaring 9-Foot Ceilings And A Custom Wet Bar Complete With A Stylish Wine Display. A Versatile Additional Bedroom Serves Perfectly As A Nanny Or Guest Suite, While A Dedicated Storage Room And Cold Room Provide Ample Storage Solutions. Completing This Level Is A Convenient Walk-Out To The Backyard, Offering Seamless Indoor-Outdoor Living.Situated On A Quiet, Family-Friendly Street, This Home Is In One Of Mimico's Most Sought-After Pockets. Enjoy Proximity To Parks, Renowned Local Spots Like Sanremo Bakery, And Vibrant Shops And Restaurants. Commuters Will Appreciate The 8-Minute Walk To Mimico GO Station, Offering About A 15-Minute Train Ride To Union Station, As Well As Easy Access To The Gardiner Expressway For Added Convenience.
Financial Information
List Price: $ 2050000
Taxes: $ 8440
Property Features
Air Conditioning: Central Air
Approximate Square Footage: 2000-2500
Basement: Finished with Walk-Out
Exterior: Brick, Stucco (Plaster)
Foundation Details: Concrete
Fronting On: West
Garage Type: Attached
Heat Source: Gas
Heat Type: Forced Air
Interior Features: Central Vacuum, Sump Pump
Lease: For Sale
Parking Features: Private
Roof: Asphalt Shingle
Sewers: Sewer
Listed By:
PSR
