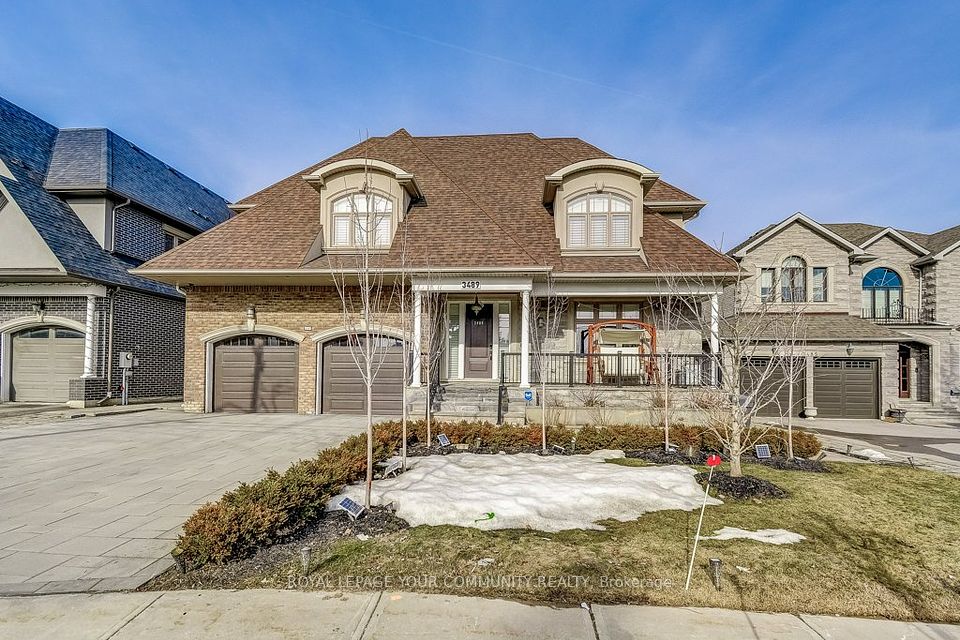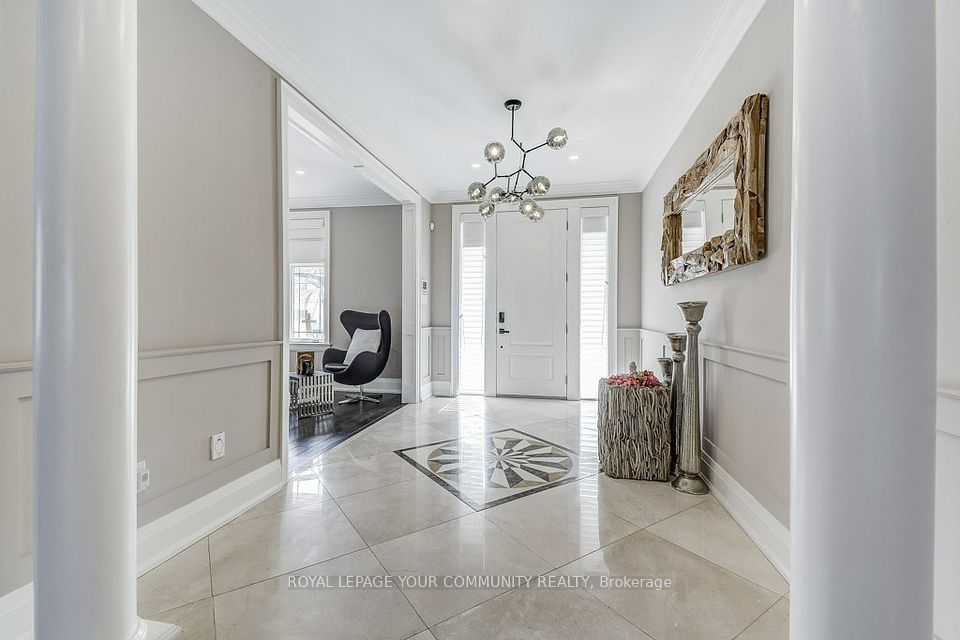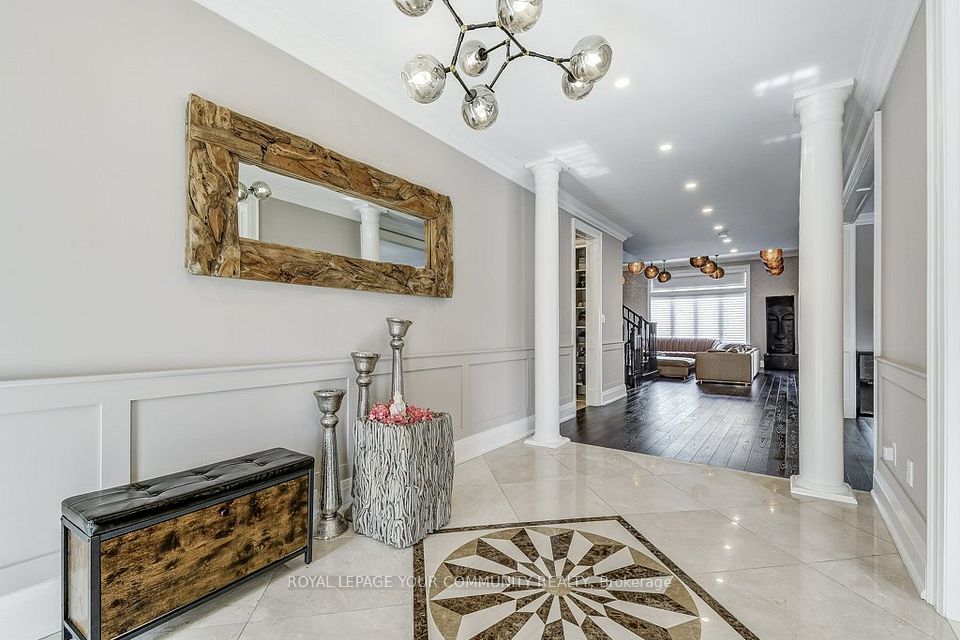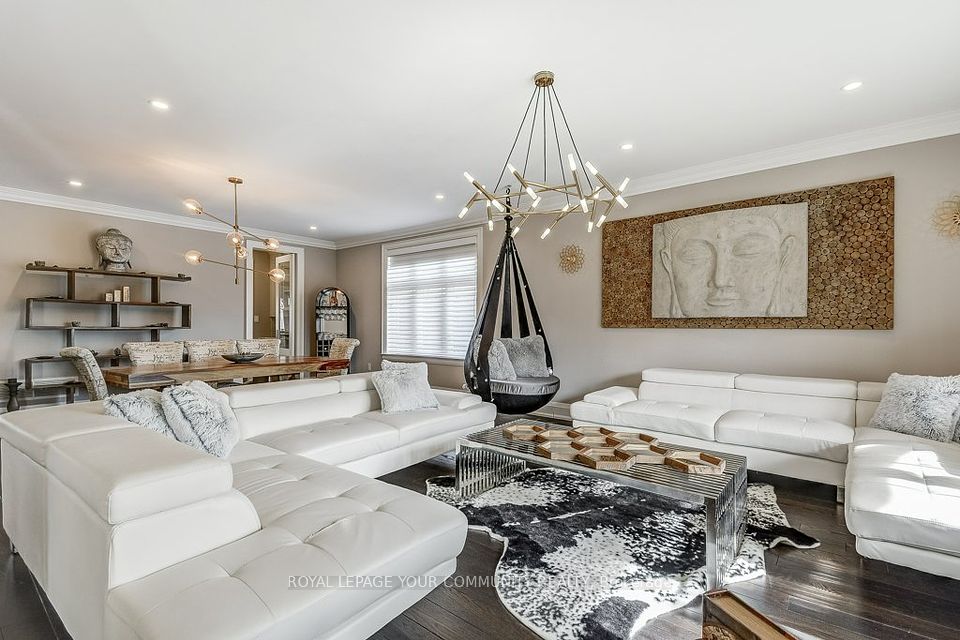
| 3489 Joan Drive Mississauga ON L5B 1T7 | |
| Price | $ 3,399,000 |
| Listing ID | W12031035 |
| Property Type | Detached |
| County | Peel |
| Neighborhood | Fairview |
| Beds | 7 |
| Baths | 7 |
| Days on website | 28 |
Description
This luxury executive custom home in downtown Mississauga, designed by renowned architect David Small, offers nearly 5,000 sq. ft. of above-grade living space with exceptional craftsmanship and high-end finishes. Featuring 5+2 spacious bedrooms and 7 modern bathrooms, the home boasts strip dark hardwood flooring, soaring 9 ceilings on all three levels (including the basement), and premium millwork throughout. The open-concept layout enhances its grandeur, complemented by elegant 8-foot solid wood doors and two-sided gas fireplaces. The gourmet kitchen is a chefs dream, ideal for entertaining. Over $100,000 has been invested in professional landscaping, creating a serene outdoor oasis. Each window includes blackout and sheer blinds, and the home is equipped with a water purification system. Advanced home automation enhances convenience, security, and efficiency. Smart lighting adapts to schedules and brightness preferences, while a smart thermostat and HVAC system, with HEPA and UV-C filtration, ensure superior air quality. Smart security features include keyless entry, surveillance cameras, and an automated alarm system. Smart blinds, an advanced irrigation system, and leak/flood detection provide additional convenience and protection. Luxury spa-like amenities include smart toilets, a steam shower with chromotherapy, Bluetooth speakers, and auto-drain/self-cleaning functions. The fully finished walk-out basement, with a separate entrance, offers in-law suite potential or rental income, featuring a cinema room, game room, and private gym. Located minutes from top schools, parks, Square One, transit, and major highways, this is a rare opportunity to own a masterpiece in one of Mississauga's most sought-after neighborhoods
Financial Information
List Price: $ 3399000
Taxes: $ 20987
Property Features
Air Conditioning: Central Air
Approximate Age: 6-15
Approximate Square Footage: 3500-5000
Basement: Apartment, Separate Entrance
Exterior: Brick, Stone
Exterior Features: Controlled Entry, Deck, Landscape Lighting, Landscaped, Lawn Sprinkler System, Lighting
Fireplace Features: Family Room, Natural Gas
Foundation Details: Concrete, Poured Concrete, Wood Frame
Fronting On: East
Garage Type: Attached
Heat Source: Gas
Heat Type: Forced Air
Interior Features: Air Exchanger, Built-In Oven, Carpet Free, ERV/HRV, In-Law Capability, In-Law Suite, On Demand Water Heater, Sauna, Water Heater, Water Softener
Lease: For Sale
Parking Features: Private
Property Features/ Area Influences: Arts Centre, Fenced Yard, Hospital, Library, Park, Public Transit
Roof: Asphalt Shingle
Sewers: Sewer
Sprinklers: Alarm System, Carbon Monoxide Detectors, Monitored, Smoke Detector
View: City
Listed By:
ROYAL LEPAGE YOUR COMMUNITY REALTY



