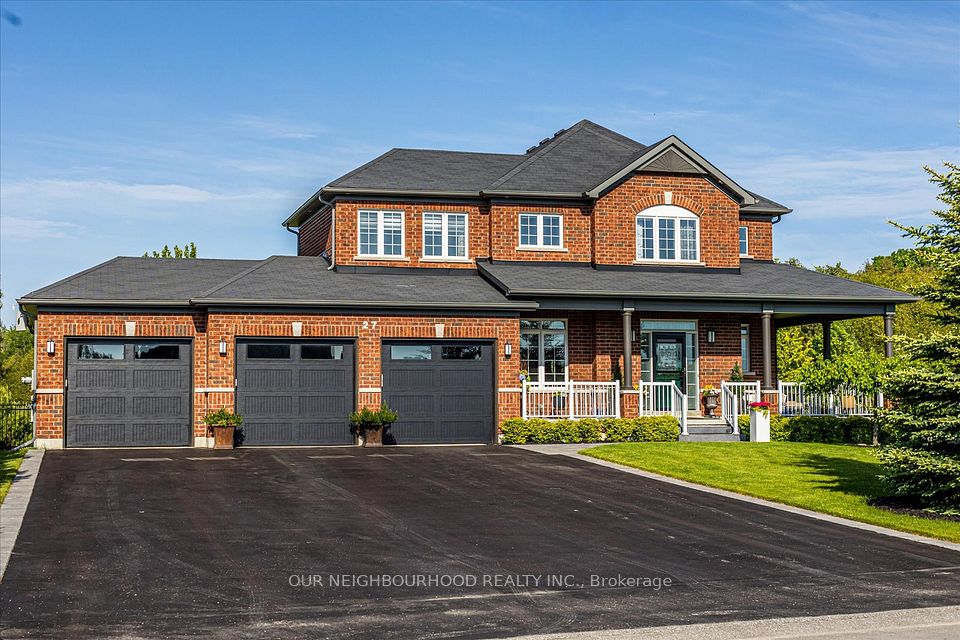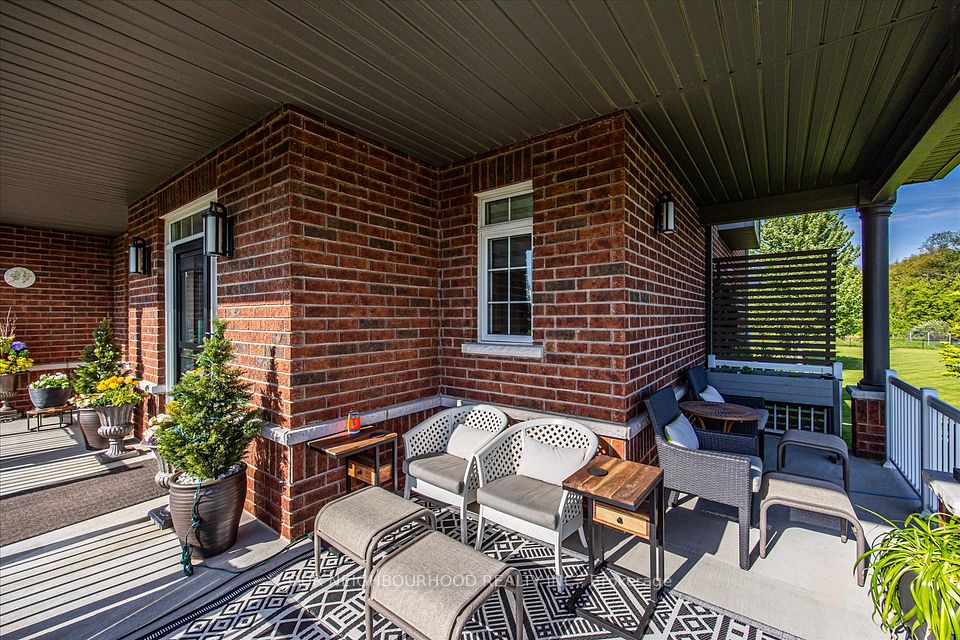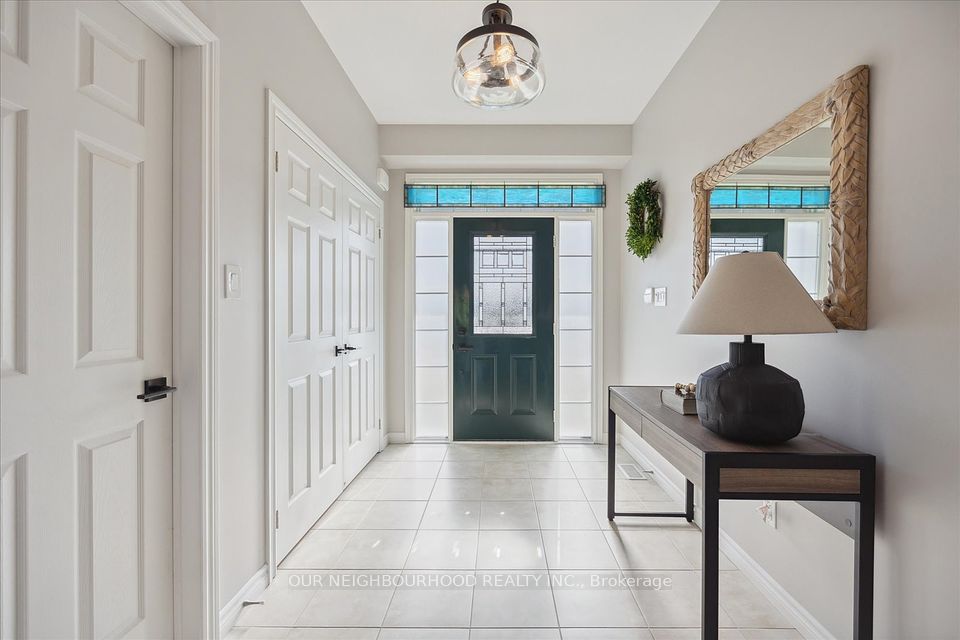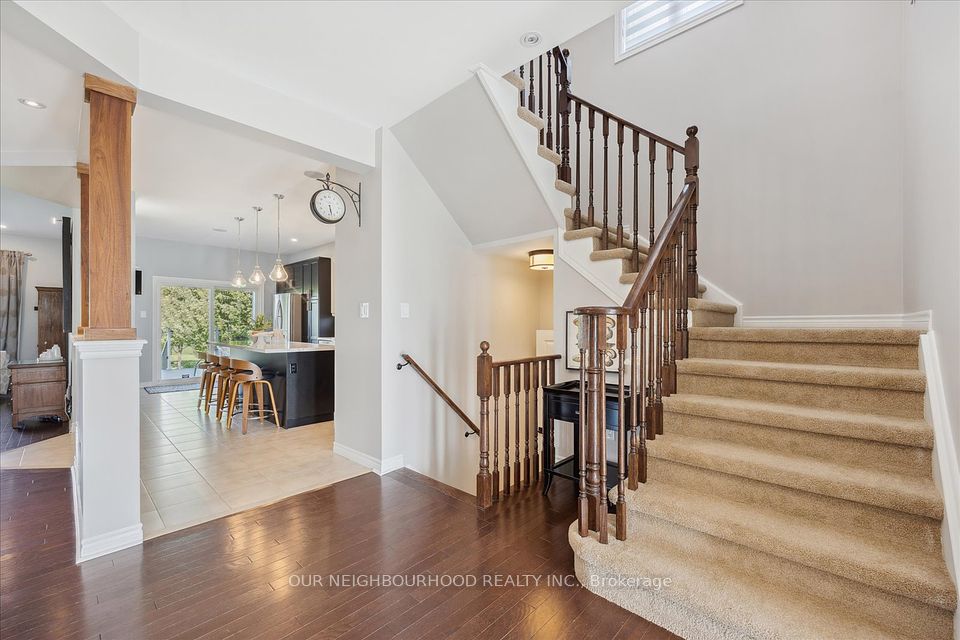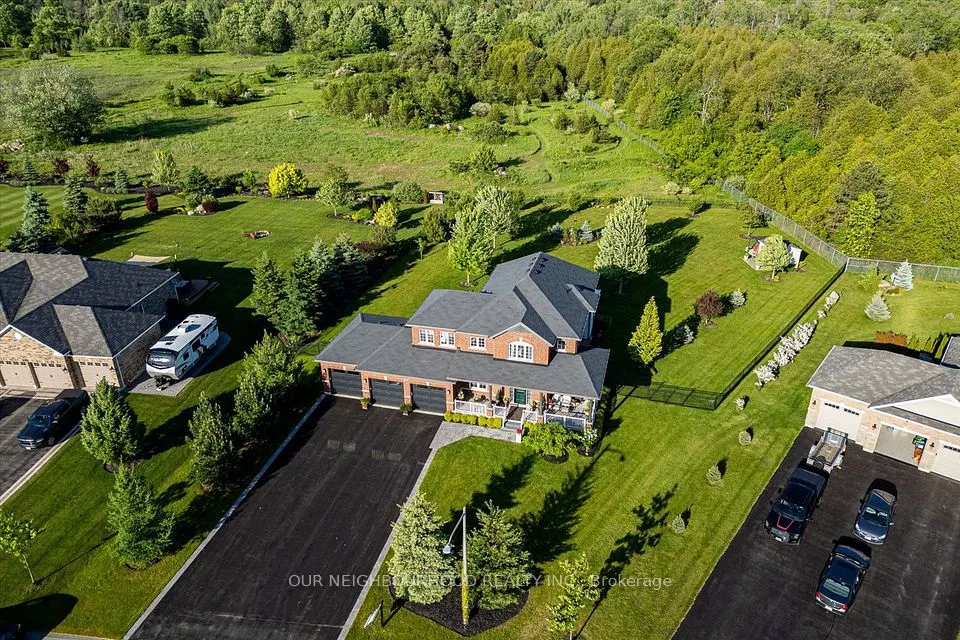
| 27 Charles Tilley Crescent Clarington ON L0A 1J0 | |
| Price | $ 1,874,900 |
| Listing ID | E11895003 |
| Property Type | Detached |
| County | Durham |
| Neighborhood | Rural Clarington |
| Beds | 4 |
| Baths | 4 |
| Days on website | 26 |
Description
!!! OPEN HOUSE SATURDAY JAN 4 from 1-3PM !!!NEW PRICE & READY FOR NEW OWNERS IN 2025! Offers anytime with flexible closing! Welcome to this stunning 4-bedroom, 3.5-bathroom home in the prestigious Newtonville Estates. Built in 2016 and lovingly maintained by its original owners, this show-stopper sits on an incredible 0.8-acre ravine lot, backing onto the Ganaraska Conservation Authority. With over 4200 sqft of living space, a 3-car heated garage, professional landscaping, and a fully fenced yard, its the perfect blend of luxury and comfort. The redesigned kitchen features custom soft-close cabinetry, quartz countertops, an 8-ft island, gas stove, and stainless steel appliances - perfect for entertaining! Enjoy panoramic nature views from the deck, complete with a Sunspace acrylic awning for year-round comfort. Cozy up by the gas fireplace in the living room or unwind in the spa-like primary en-suite with radiant heated floors, a glass shower, and a MAAX Aerofeel massage tub. The fully finished walk-out basement includes a 3-piece bath, offering additional space for family or guests. Enjoy the SONOS home entertainment system with built-in speakers throughout the house and outside! This property is loaded with upgrades and ready for your family's next chapter. Make 2025 the year you move into your dream home - don't miss out! Contact us for the full list of features.
Financial Information
List Price: $ 1874900
Taxes: $ 8018
Property Features
Acreage: .50-1.99
Air Conditioning: Central Air
Approximate Age: 6-15
Approximate Square Footage: 2500-3000
Basement: Finished, Finished with Walk-Out
Exterior: Brick
Exterior Features: Awnings, Backs On Green Belt, Deck, Landscape Lighting, Landscaped, Lawn Sprinkler System, Patio, Privacy
Fireplace Features: Natural Gas
Foundation Details: Poured Concrete
Fronting On: East
Garage Type: Built-In
Heat Source: Gas
Heat Type: Forced Air
Interior Features: Auto Garage Door Remote, Generator - Partial, Sump Pump, Water Softener
Lease: For Sale
Lot Shape: Irregular
Other Structures: Garden Shed
Parking Features: Private, Private Triple
Property Features/ Area Influences: Fenced Yard, Ravine, Wooded/Treed
Roof: Shingles
Sewers: Septic
Sprinklers: Smoke Detector
View: Forest, Meadow, Panoramic, Trees/Woods
Listed By:
OUR NEIGHBOURHOOD REALTY INC.
