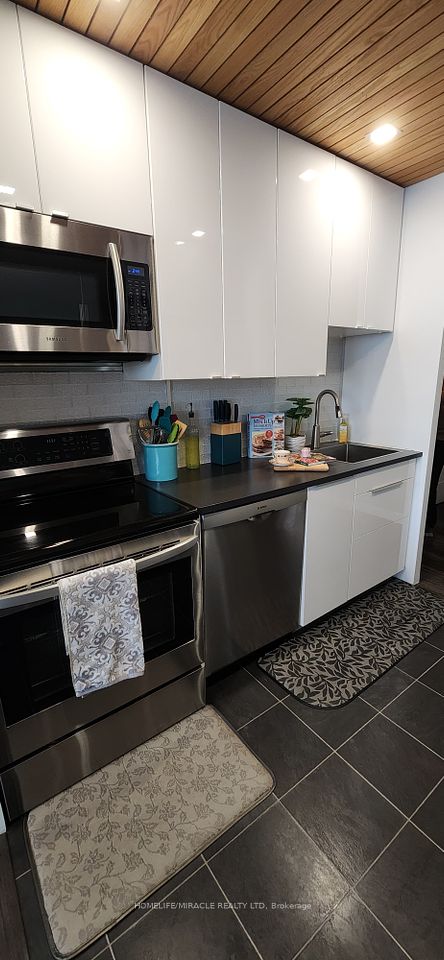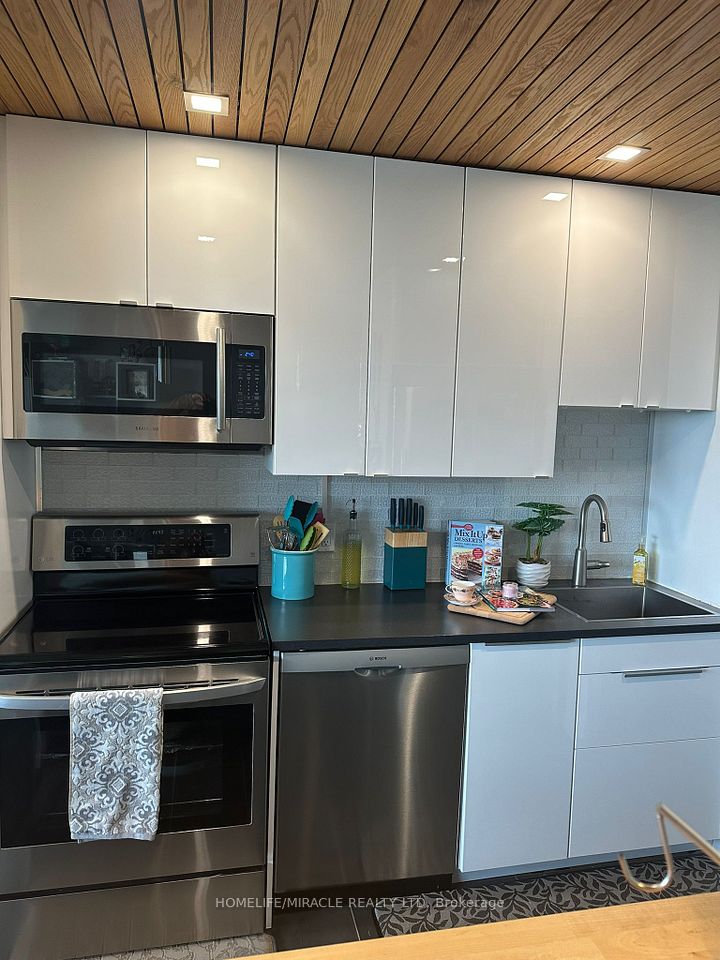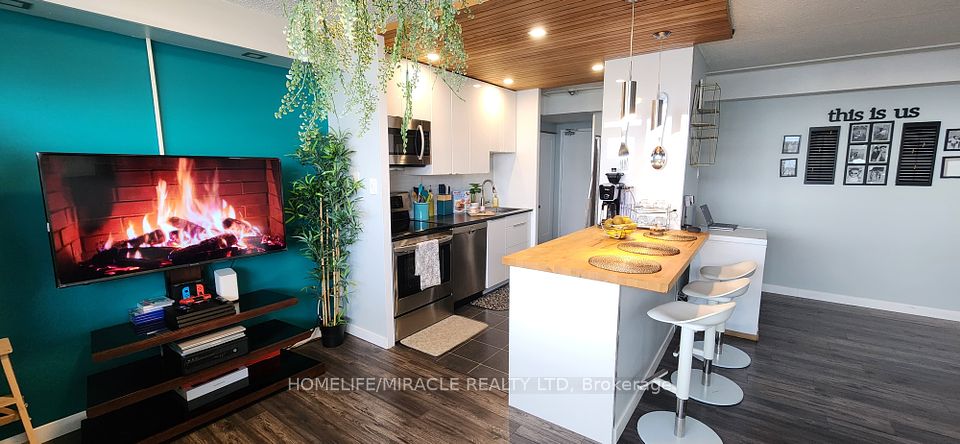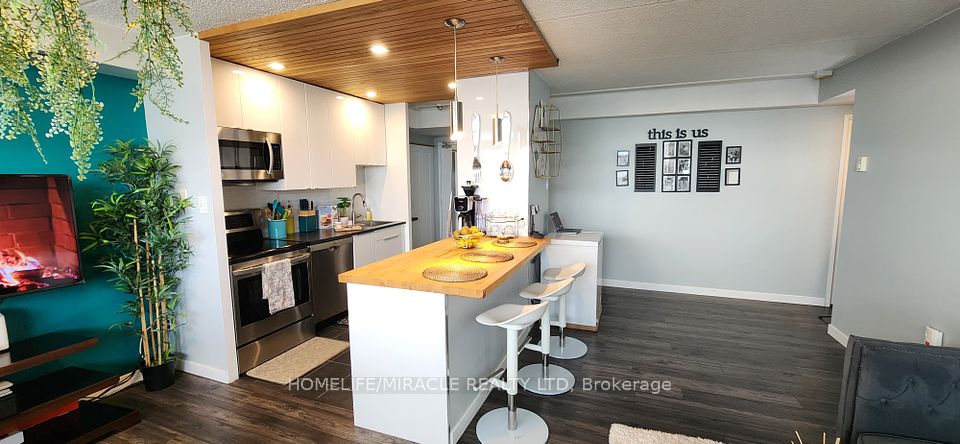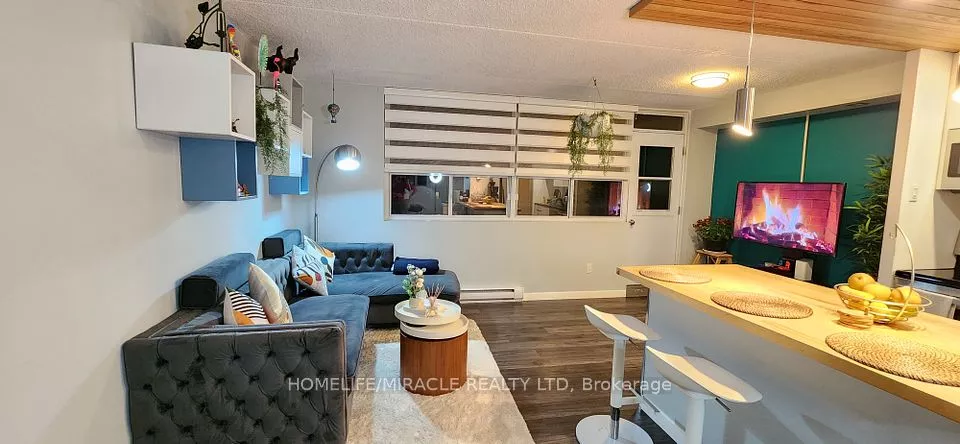
| Unit 1105 207 Galloway Road Toronto E10 ON M1E 4X3 | |
| Price | $ 374,999 |
| Listing ID | E11882289 |
| Property Type | Condo Apartment |
| County | Toronto |
| Neighborhood | West Hill |
| Beds | 2 |
| Baths | 1 |
| Days on website | 49 |
Description
Corner Unit on Top Floor of the Building. Perfect for the First Time Home Buyer and/or Investor. Be Prepared To Wow! Beautiful, Bright, Spacious Condo With Lovely Views Of Lake Ontario. This Gorgeous Condo Is The Best In The Building With Absolutely Nothing To Do. Great Attention To Detail Throughout. Open Concept Living, Dining & Kitchen. Chef's Kitchen With Beautiful Stainless Steel Appliances. Parking Space & Locker. A Lovely Place To Live & Entertain In. Spacious Balcony. 24 Hours TTC At Doorstep, Walking Distance To All Amenities Like Restaurants, Coffee Shops, Groceries & Many More Shopping Stores, Banks, Parking & Entertainment. Minutes Away From University Of Toronto, Centennial College, Library, Hospital & Much More To List!
Financial Information
List Price: $ 374999
Taxes: $ 651
Condominium Fees: $ 828
Property Features
Approximate Age: 31-50
Approximate Square Footage: 700-799
Balcony: Open
Building Amenities: Exercise Room, Visitor Parking
Exterior: Brick
Garage Type: Underground
Heat Source: Electric
Heat Type: Baseboard
Included in Maintenance Costs : Building Insurance Included, Common Elements Included, Parking Included, Water Included
Interior Features: Wheelchair Access
Laundry Access: Coin Operated, In Building
Parking Features: Underground
Pets Permitted: Restricted
Property Features/ Area Influences: Park, Public Transit, School
Sprinklers: Security System
Listed By:
HOMELIFE/MIRACLE REALTY LTD
