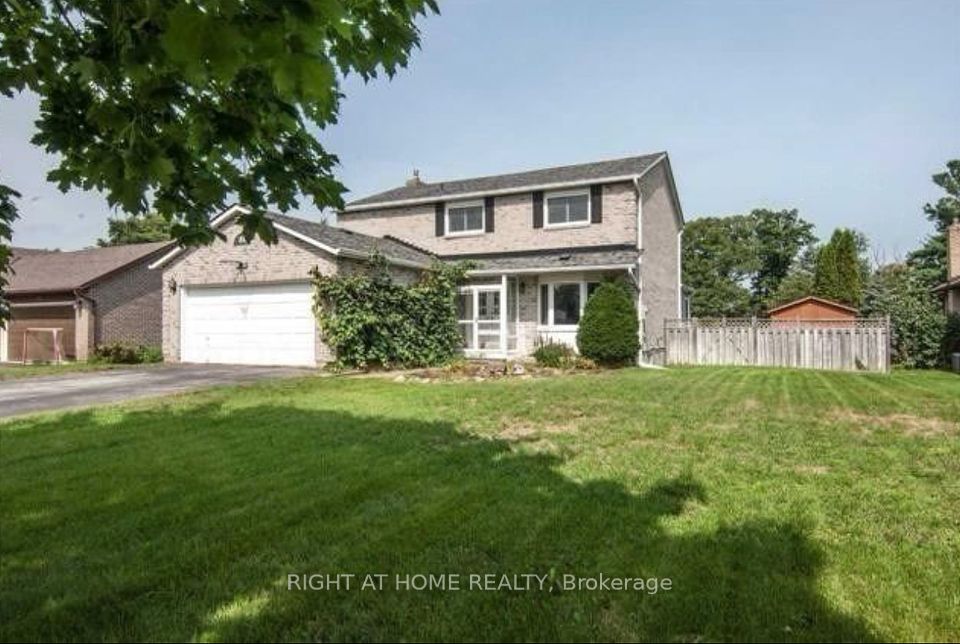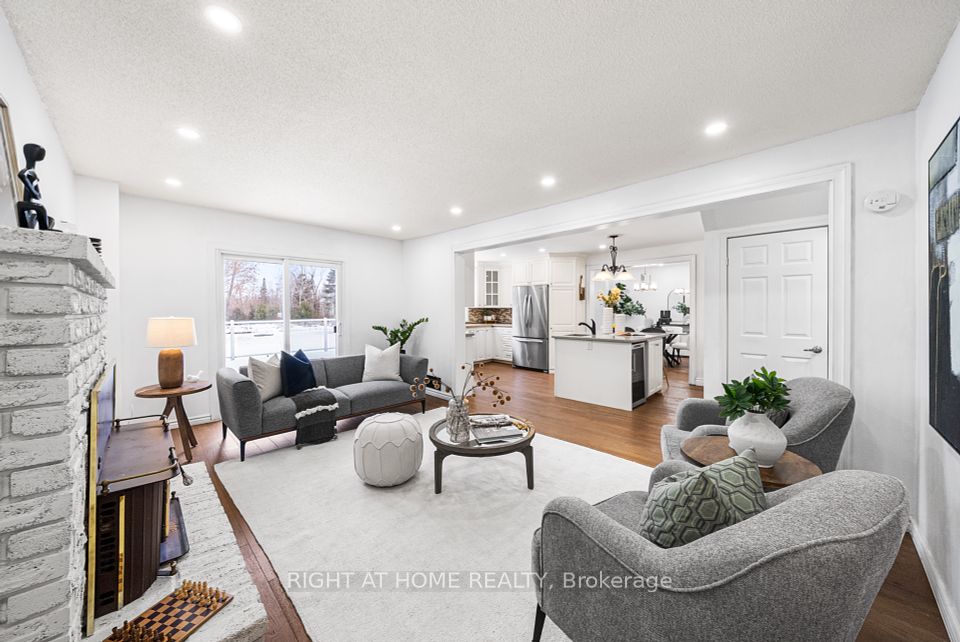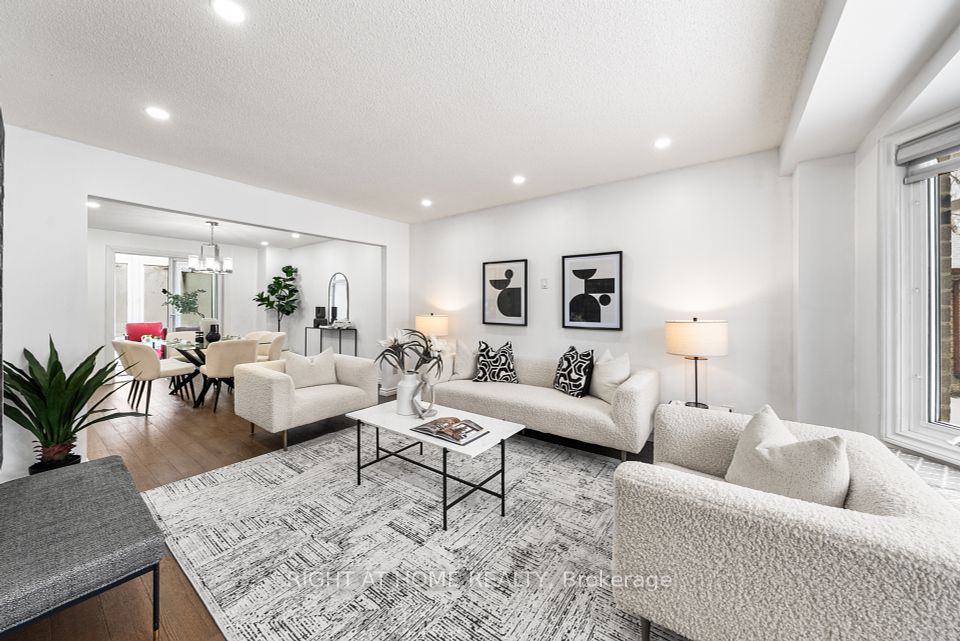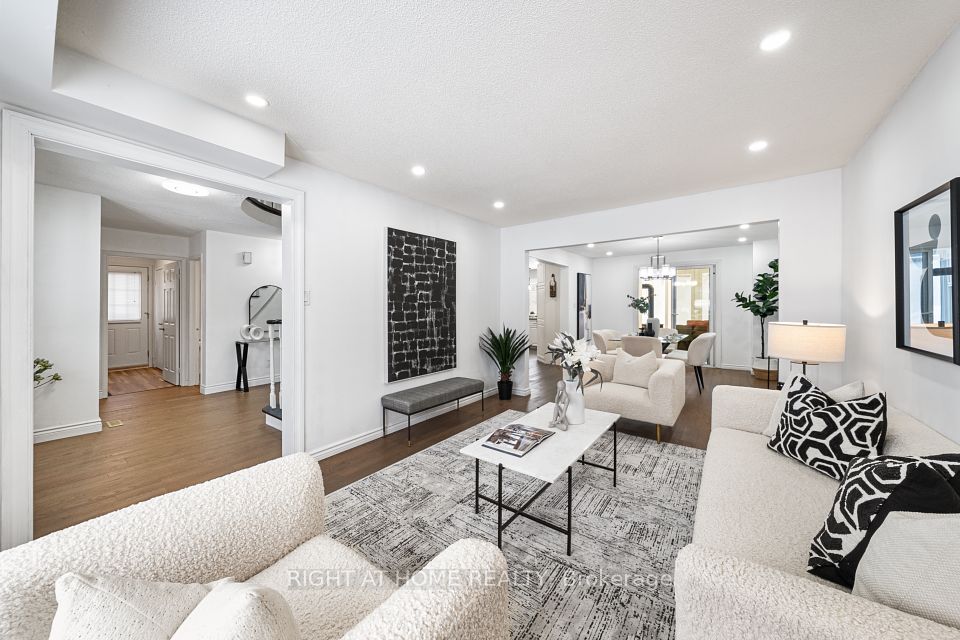
| 88 Oriole Drive East Gwillimbury ON L9N 1H3 | |
| Price | $ 1,480,000 |
| Listing ID | N12018685 |
| Property Type | Detached |
| County | York |
| Neighborhood | Holland Landing |
| Beds | 5 |
| Baths | 3 |
| Days on website | 56 |
Description
Discover 88 OrioleWelcome to a well-maintained family home in the highly desirable Holland Landing community. Nestled on a quiet court, this property offers added privacy and reduced traffican ideal setting for families.This stunning 4+1-bedroom, 3-bathroom home is situated on a spacious lot, next to a peaceful green space. Perfect for nature lovers and families seeking peace and relaxation, the home features a four-season sunroom a cozy art studio and a large deck, both offering serene views of the surrounding conservation area.Lot Size: 70.05 ft frontage with 212 ft depth, providing ample space for outdoor activities.Living Space: A total above-grade floor area of 2,240 sqft, plus a finished basement of 801 sqft.Renovations & Updates: Modern finishes from a 2016 renovation, brand-new hardwood floors (2025), a newly laminated basement floor, a new garage door with opener, and fresh paint, making this home completely move-in ready.Parking: A 2-car attached garage with 480 sqft of space, plus driveway parking for 6 vehicles, offering a total of 8 parking spaces.No sidewalk on the street, allowing for an extended driveway area.The sprinkler system is included and sold as-is.This home offers a unique blend of features, making it both a valuable investment and a comfortable family residence. Dont miss the opportunity to make this property your own!
Financial Information
List Price: $ 1480000
Taxes: $ 5614
Property Features
Air Conditioning: Central Air
Approximate Age: 31-50
Approximate Square Footage: 2000-2500
Basement: Finished
Exterior: Brick
Fireplace Features: Natural Gas, Wood
Foundation Details: Concrete
Fronting On: North
Garage Type: Attached
Heat Source: Gas
Heat Type: Forced Air
Interior Features: Auto Garage Door Remote, Central Vacuum
Lease: For Sale
Parking Features: Private
Property Features/ Area Influences: Cul de Sac/Dead End, Fenced Yard, Greenbelt/Conservation, Park, River/Stream
Roof: Asphalt Shingle
Sewers: Septic
Listed By:
RIGHT AT HOME REALTY



