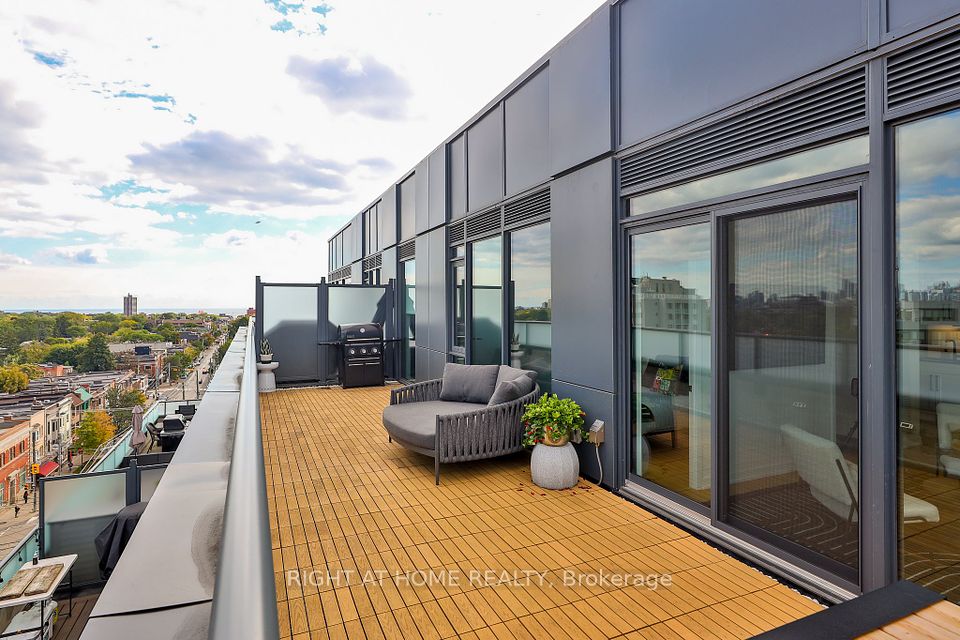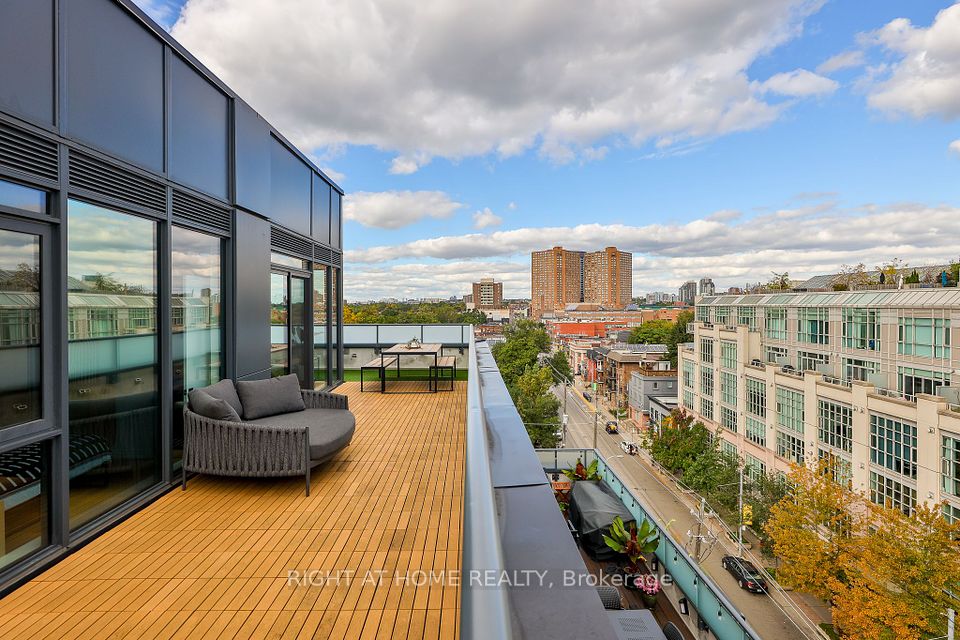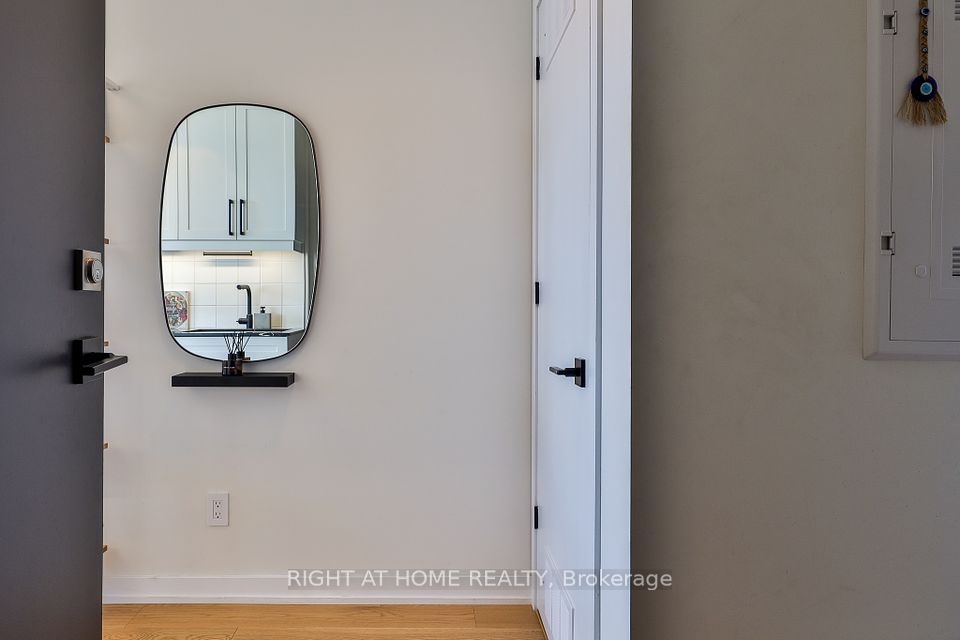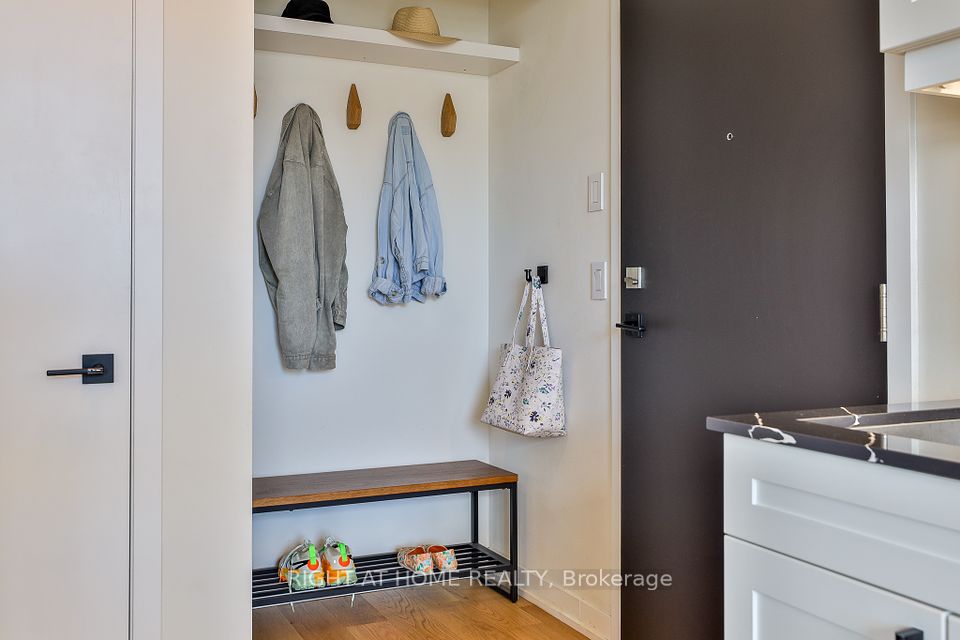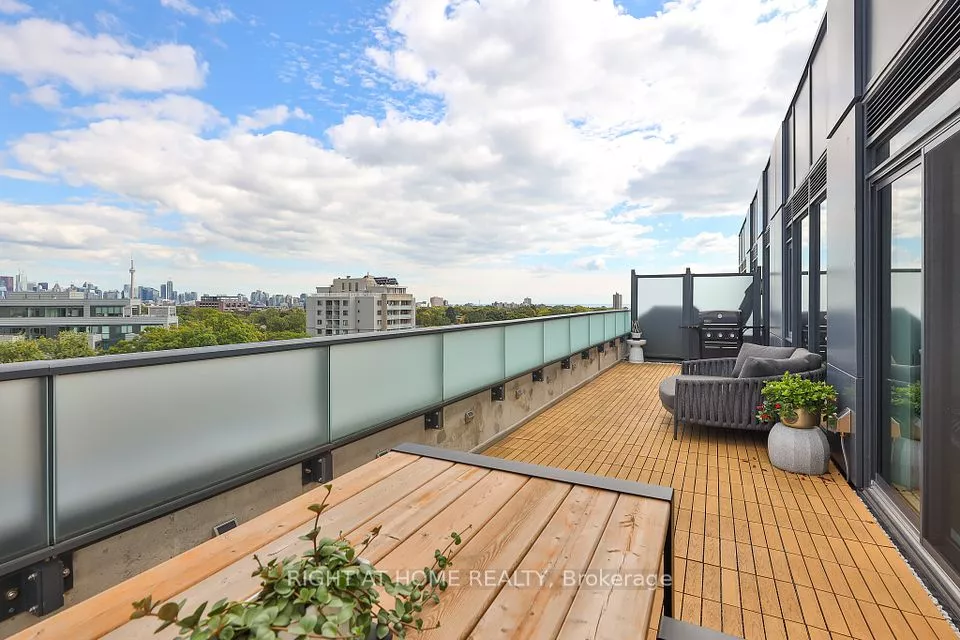
| Unit 801 430 Roncesvalles Avenue Toronto W01 ON M6R 0A6 | |
| Price | $ 1,349,000 |
| Listing ID | W9381302 |
| Property Type | Condo Apartment |
| County | Toronto |
| Neighborhood | Roncesvalles |
| Beds | 2 |
| Baths | 2 |
| Days on website | 101 |
Description
An Unmatched Corner Penthouse At The Roncy - Welcome To This Bright And Spacious 2 Bedroom, 2 Bathroom Home With Outstanding Views From Every Room And Exceptional Outdoor Living Space On The 420 Square Foot Private Terrace. A Perfect Split-Bedroom Plan, Enhanced By Custom Finishes Throughout, With An Open-Concept Living Area Boasting Both City Skyline And Lake Views. The Sunsets In This Suite Are Stunning! Oversized Kitchen Featuring Full-Sized Appliances, Gas Range, Upgraded Quartz Counters, Abundant Storage And A Large Dining Island. White Oak Hardwood Throughout, High Ceilings And A Very Privileged Location Within The Building - With No Shared Walls With Neighbours! 1 Car Parking And Storage Locker Included. One Of Just Four Penthouses In This Recently-Completed Building In The Very Heart Of Roncesvalles. A Unique Urban Home. Terrace Equipped With Gas Line For Bbq Or Fire Pit. Wifi Included With Condo Fees. Parking Is Upgraded With EV Charger Rough-In.
Financial Information
List Price: $ 1349000
Taxes: $ 5479
Condominium Fees: $ 1047
Property Features
Air Conditioning: Central Air
Approximate Age: 0-5
Approximate Square Footage: 900-999
Balcony: Terrace
Building Amenities: BBQs Allowed, Bike Storage, Bus Ctr (WiFi Bldg), Gym, Party Room/Meeting Room, Visitor Parking
Exterior: Aluminum Siding, Brick Front
Garage Type: Underground
Heat Source: Gas
Heat Type: Forced Air
Included in Maintenance Costs : Building Insurance Included, Common Elements Included, Parking Included
Interior Features: Auto Garage Door Remote, Intercom, Other
Laundry Access: Ensuite
Lease: For Sale
Parking Features: Underground
Pets Permitted: Restricted
Property Features/ Area Influences: Clear View, Hospital
Listed By:
RIGHT AT HOME REALTY
