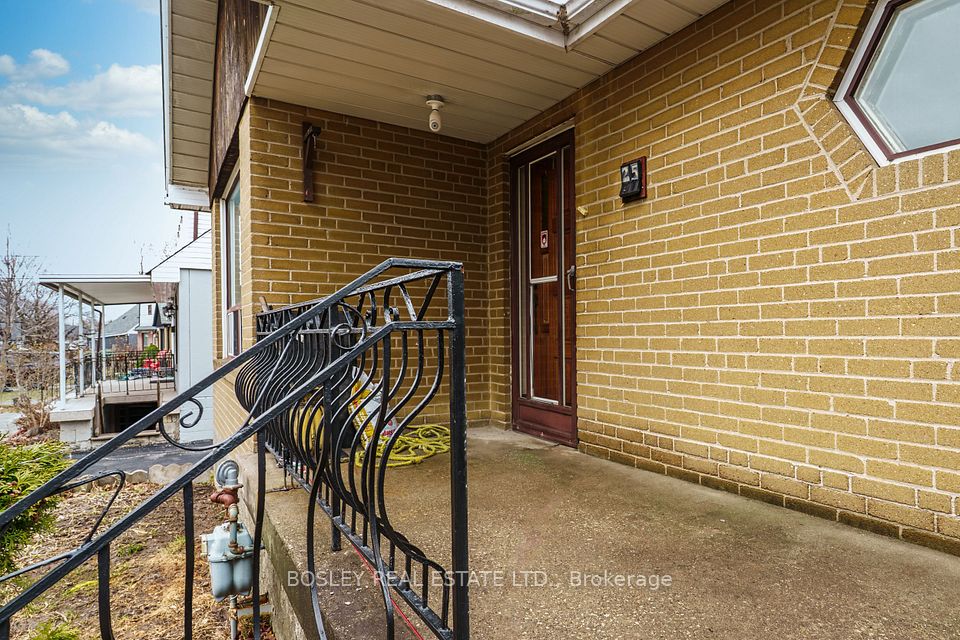
| 25 Chilcot Avenue Toronto W10 ON M9W 1T9 | |
| Price | $ 849,000 |
| Listing ID | W12054429 |
| Property Type | Detached |
| County | Toronto |
| Neighborhood | Elms-Old Rexdale |
| Beds | 4 |
| Baths | 2 |
| Days on website | 41 |
Description
Welcome To 25 Chilcot - Your Chance To Write Your Own Story And Customize Your Dream Home. It Is A Solid Brick Bungalow, Located On A Quiet, Family-Friendly Street. The Main Floor Offers An Eat-In Kitchen, Spacious Living Room, 3 Sizeable Bedrooms, A 4-Piece Bathroom, And A Linen Closet. The Finished Basement Features A Wood-Burning Fireplace And A Separate Entrance Which Offers The Potential For An In-Law Suite. Whether You're Looking To Expand Your Family's Living Area, Build A Workshop, Or Explore A Rental Opportunity, The Possibilities Are Endless. Outside, The Large Backyard Is Perfect For Hosting Gatherings, With Plenty Of Room For Relaxation And Fun, And The 1-Car Garage Offers The Opportunity For Extra Storage Or Can Be Used As An Additional Parking Space. The Location Is Unbeatable! Minutes From The 401/427/400, Humber Valley Golf, Humber River Trails And Forks, Elms Community Pool, And Shopping Plaza With A Brand New Costco, Walmart Supercentre, Canadian Tire, Grocery Stores, And More. This Is The Perfect Home For Someone To Make It Their Own - Don't Miss Your Chance To Get Into This Charming Neighbourhood At A Great Price!
Financial Information
List Price: $ 849000
Taxes: $ 3340
Property Features
Air Conditioning: Central Air
Approximate Square Footage: 700-1100
Basement: Separate Entrance
Exterior: Brick
Exterior Features: Porch
Fireplace Features: Wood
Foundation Details: Unknown
Fronting On: North
Garage Type: Detached
Heat Source: Gas
Heat Type: Forced Air
Interior Features: Water Heater Owned
Lease: For Sale
Parking Features: Private
Property Features/ Area Influences: Fenced Yard, Hospital, Public Transit, Rec./Commun.Centre, School
Roof: Asphalt Shingle
Sewers: Sewer
Listed By:
BOSLEY REAL ESTATE LTD.



