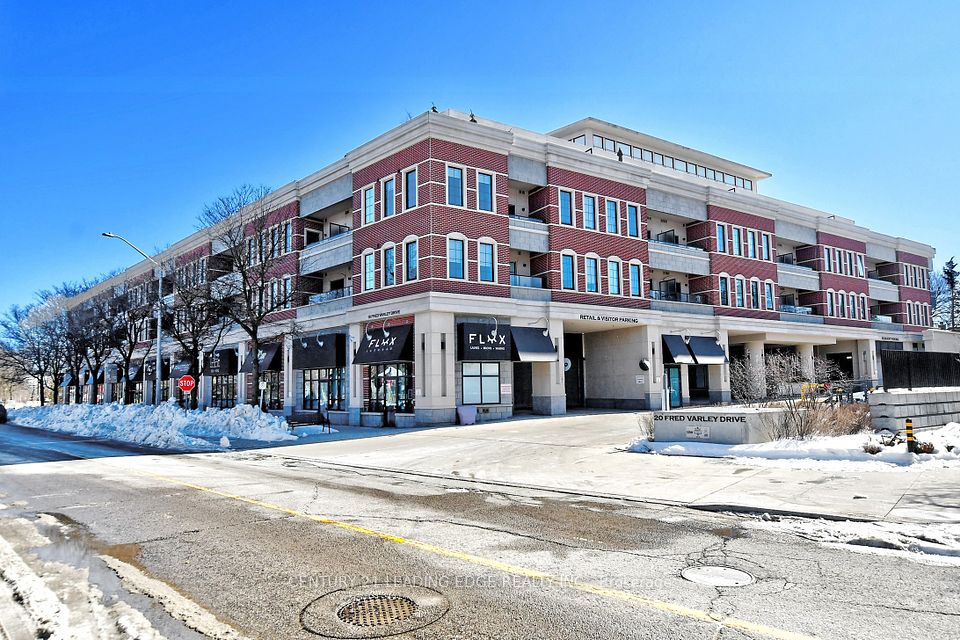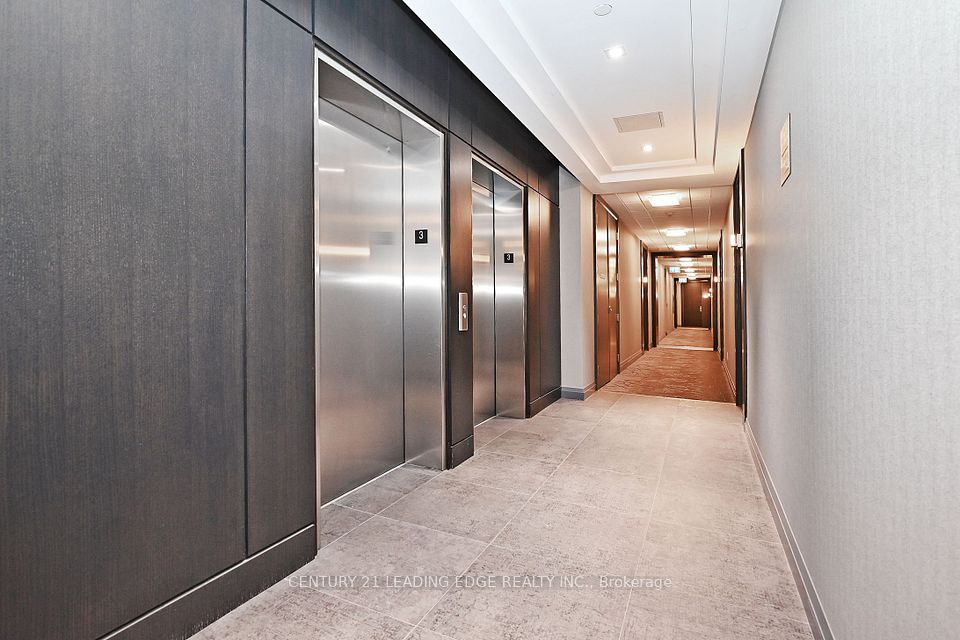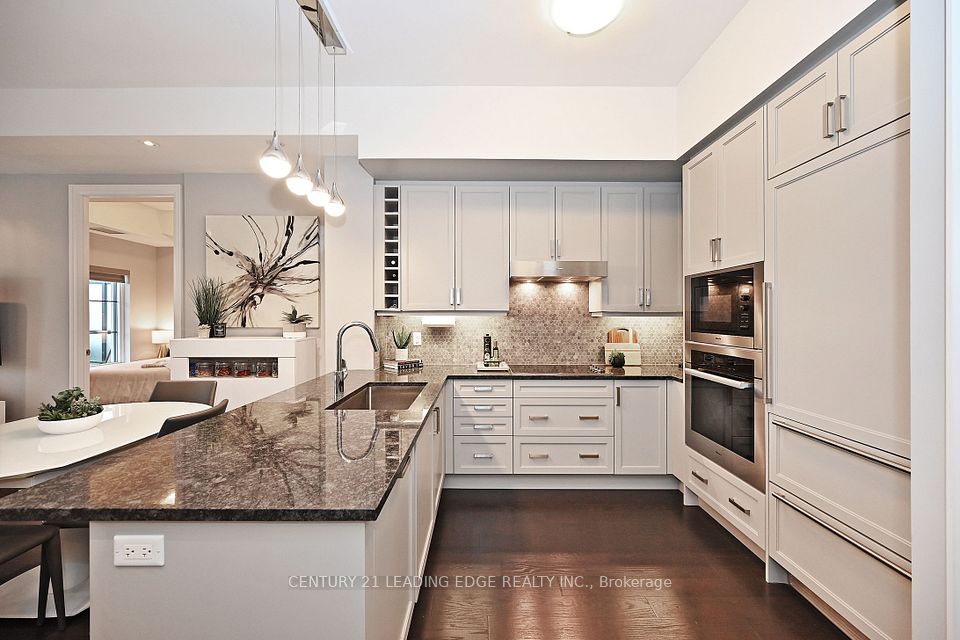
| Unit 324 20 Fred Varley Drive Markham ON L3R 1S4 | |
| Price | $ 1,178,000 |
| Listing ID | N12007836 |
| Property Type | Condo Apartment |
| County | York |
| Neighborhood | Unionville |
| Beds | 2 |
| Baths | 3 |
| Days on website | 34 |
Description
Take advantage of this opportunity to own in one of the most desirable buildings situated just steps to historic Main Street Unionville! This 2-bedroom 3-washroom suite at highly coveted The Varley with TWO parking spaces & locker offers a functional layout featuring a spacious living room perfect for furniture placement, large windows, and a walk-out to the balcony. The gourmet kitchen is complete with elegant granite countertops, a breakfast bar, built-in wine rack, backsplash, Miele appliances including an integrated paneled fridge, wall oven & built-in microwave, cook top with hood fan and paneled dishwasher. The dining area is ideal for both day-to day living and entertaining. The split bedroom layout offers a Primary bedroom with both walk-in and double closets, luxuriously appointed 5pc en-suite with double sinks, glass shower and a soaker tub. The second spacious bedroom features two large windows, a walk-in closet and a 4pc-ensuite. A convenient powder room is located off the foyer. With hardwood floors thru-out, soaring 10' ceilings, and in-suite laundry, this suite boasts both style and practicality. Outstanding amenities include 24hr. concierge, fitness centre, party & meeting room, landscaped outdoor courtyard, media rm, guest suite, abundant visitor parking, and a pet friendly environment. **EXTRAS** Steps to historic Main Street Unionville restaurants, shops, year round festivals, trail system & Toogood Pond, library, Crosby arena, Curling Club, art galleries, schools. Minutes to Pan Am Centre, York University campus, GO Station
Financial Information
List Price: $ 1178000
Taxes: $ 4076
Condominium Fees: $ 1001
Property Features
Air Conditioning: Central Air
Approximate Square Footage: 1000-1199
Balcony: Open
Building Amenities: Concierge, Exercise Room, Guest Suites, Media Room, Party Room/Meeting Room, Visitor Parking
Exterior: Brick, Concrete
Garage Type: Underground
Heat Source: Gas
Heat Type: Forced Air
Included in Maintenance Costs : Building Insurance Included, Common Elements Included
Interior Features: Other
Laundry Access: In-Suite Laundry
Lease: For Sale
Parking Features: Underground
Pets Permitted: Restricted
Property Features/ Area Influences: Lake/Pond, Park, Public Transit, Rec./Commun.Centre, School
Sprinklers: Concierge/Security
Listed By:
CENTURY 21 LEADING EDGE REALTY INC.



