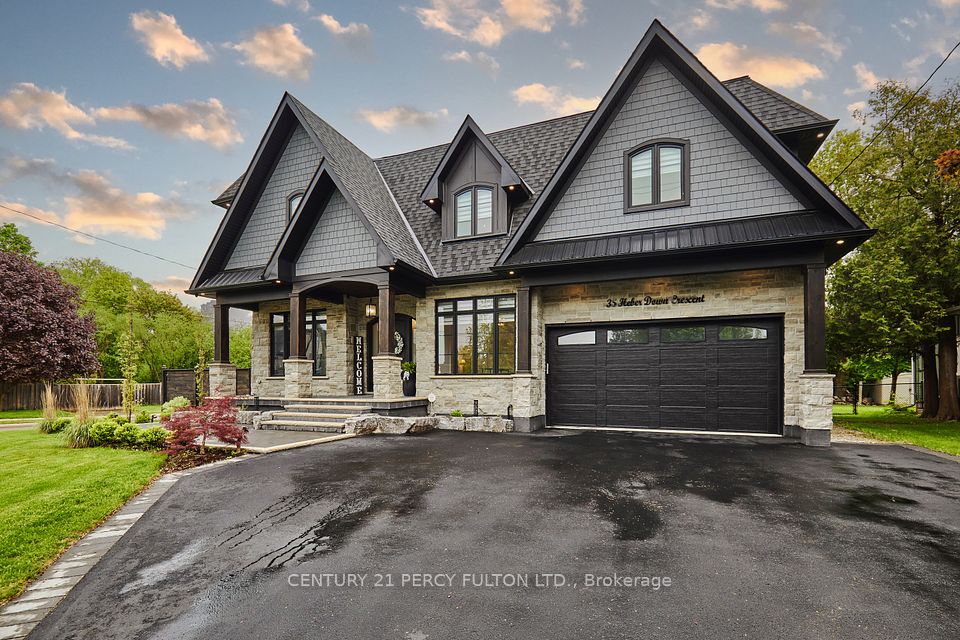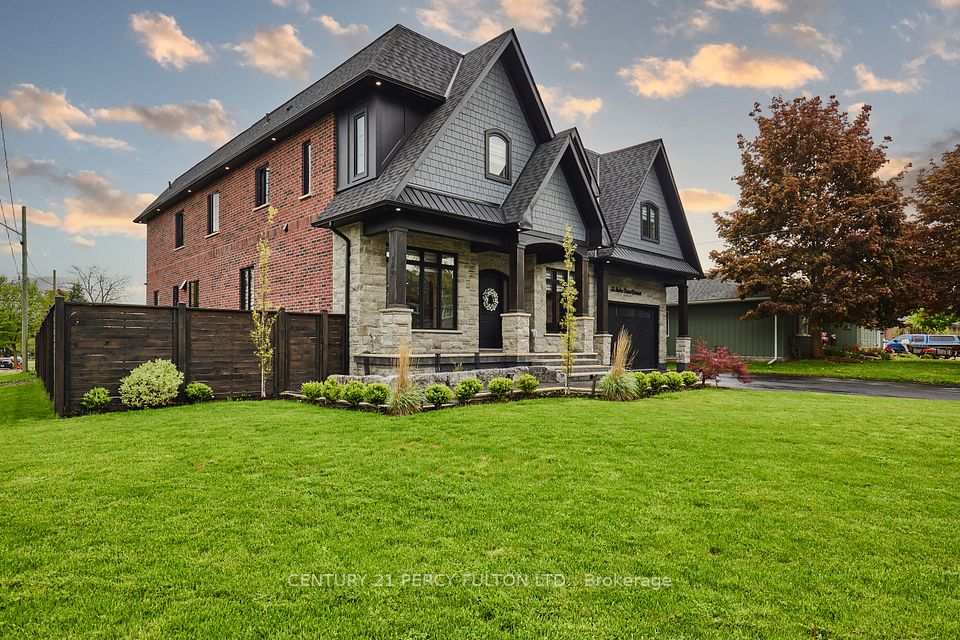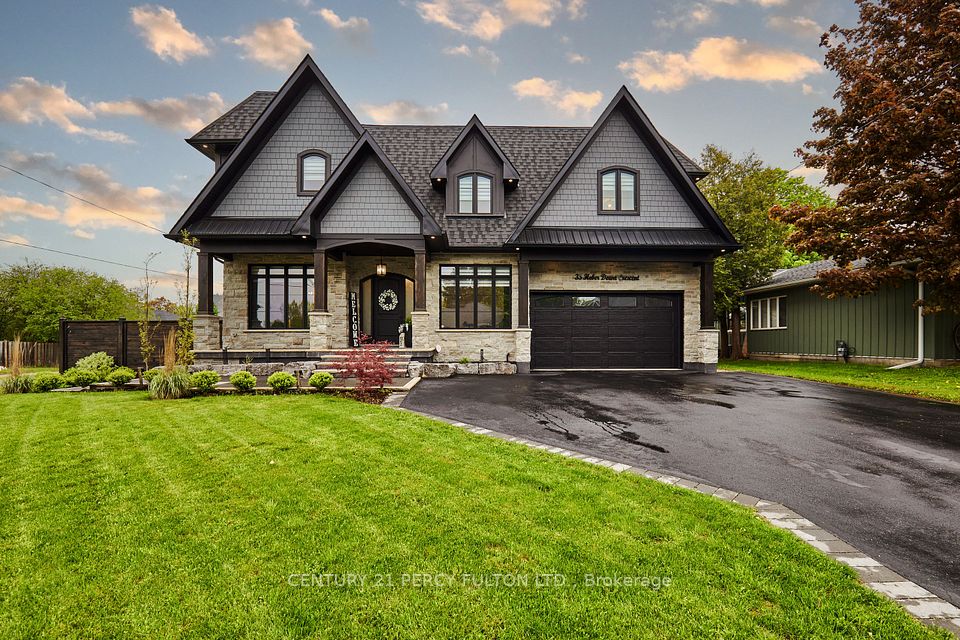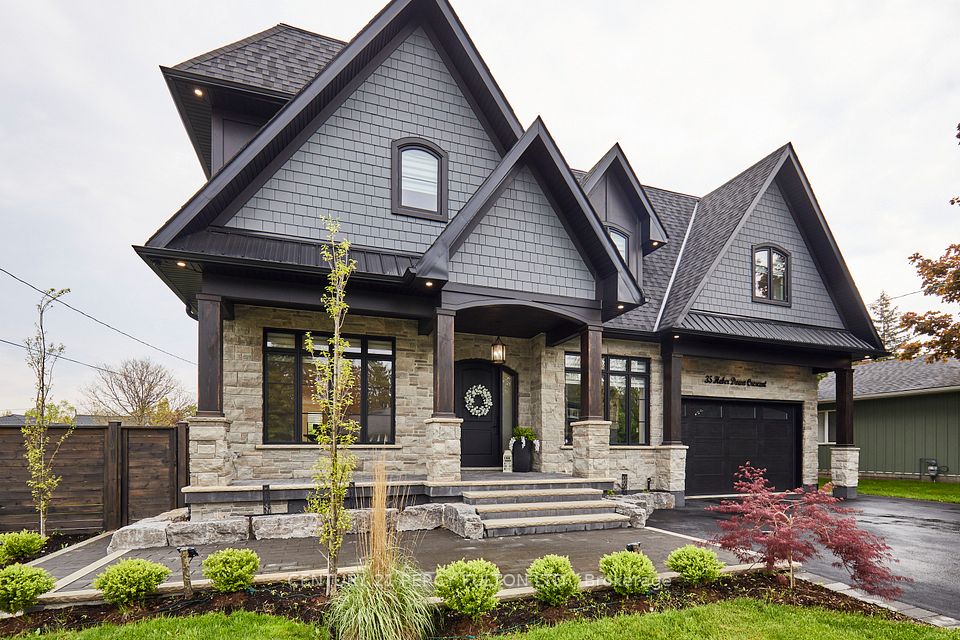
| 35 Heber Down Crescent Whitby ON L1M 1A8 | |
| Price | $ 3,079,999 |
| Listing ID | E12032951 |
| Property Type | Detached |
| County | Durham |
| Neighborhood | Brooklin |
| Beds | 5 |
| Baths | 5 |
| Days on website | 20 |
Description
With summer just around the corner, picture yourself in this beautiful backyard oasis! In the heart of Brooklin Village, this beautifully crafted, 2-year-old home spans 4750 square feet (excluding the basement) and features a custom arched front door. The open-concept main floor boasts 10-foot ceilings, white oak flooring, and a chef's kitchen with a 10-foot island and custom hood fan, perfect for entertaining. Highlights include a double butler's pantry, a dining room with an accent wall, and a living room with a 20-foot open-to-above ceiling and full-wall concrete fireplace. An open riser staircase with glass railings and a skylight enhances the modern design, while an elegant wine wall adds a touch of luxury. The upper level features a primary suite and a spa-like ensuite bathroom with comfort-height vanities, heated floors and marble accents, along with three additional bedrooms with custom built-ins and heated floors in the bathrooms. The backyard is an entertainer's paradise, showcasing a 34x16 ft saltwater pool with a waterfall and cabana, two grills for al fresco dining, a gas fire pit, and pool lighting for evening ambiance. It also includes a separate entrance to the house from the backyard for easy access. The 1700 square foot finished basement includes a gym and a guest bedroom. Additional amenities include dual thermostats, solid wood doors, heated floors in the mudroom, large black interior/exterior windows and a 2.5 car tandem-style garage. Situated in the heart of the village, this residence seamlessly combines luxury, convenience, and comfort! **EXTRAS** 2 and a half car garage (tandem style), black interior and exterior windows, gas firepit
Financial Information
List Price: $ 3079999
Taxes: $ 17296
Property Features
Air Conditioning: Central Air
Approximate Age: 0-5
Approximate Square Footage: 3500-5000
Basement: Finished
Exterior: Brick, Stone
Foundation Details: Poured Concrete
Fronting On: East
Garage Type: Attached
Heat Source: Gas
Heat Type: Forced Air
Interior Features: Auto Garage Door Remote, Bar Fridge, Central Vacuum
Lease: For Sale
Parking Features: Available
Pool : Inground
Roof: Shingles
Sewers: Sewer
Sprinklers: Other
Listed By:
CENTURY 21 PERCY FULTON LTD.



