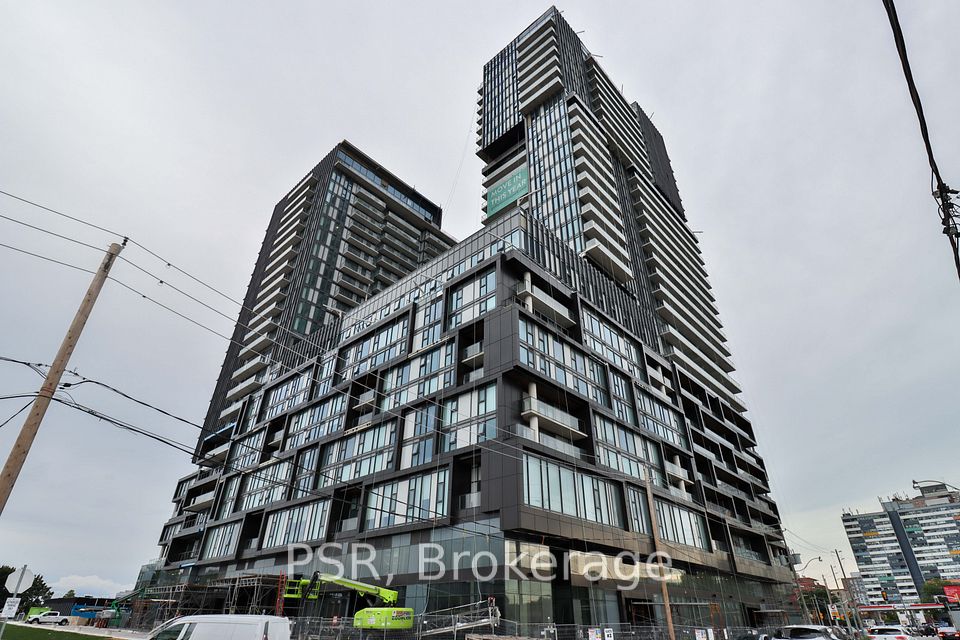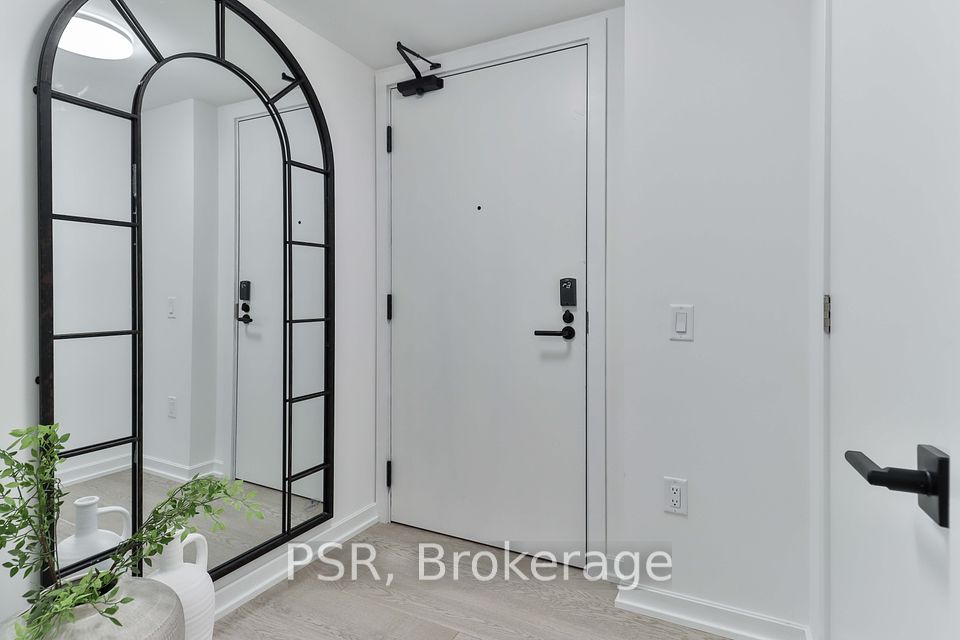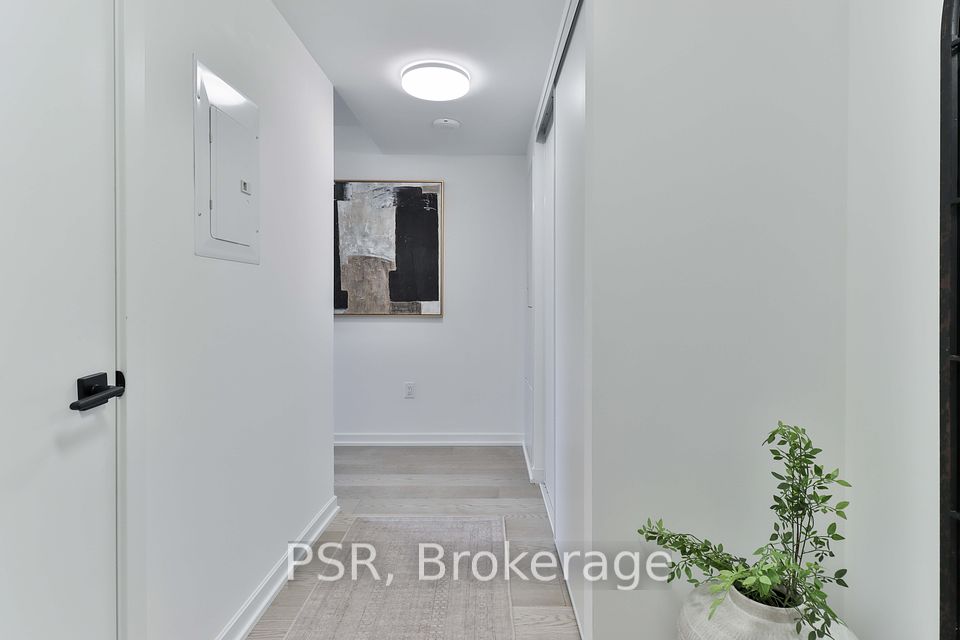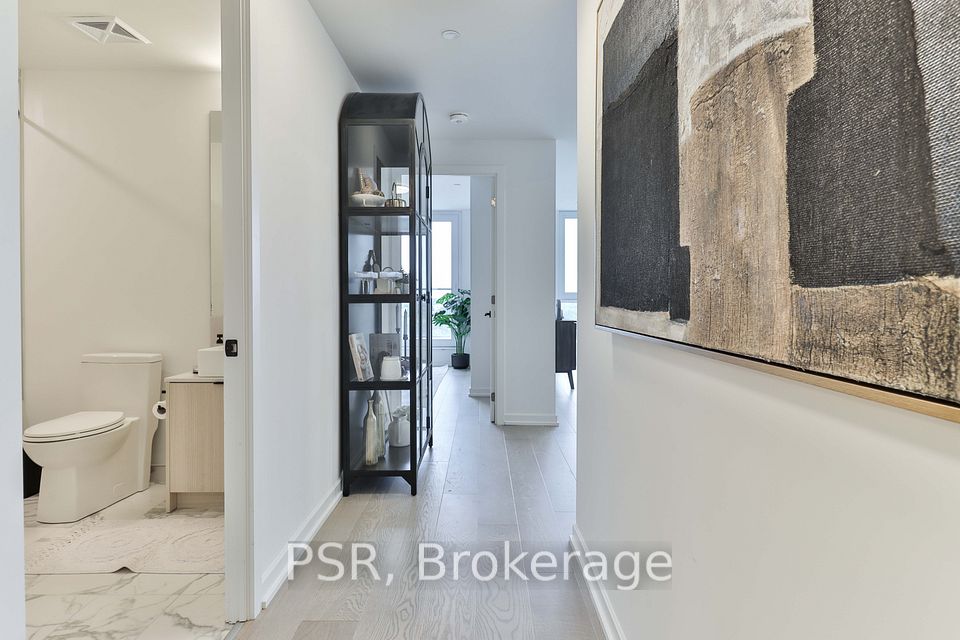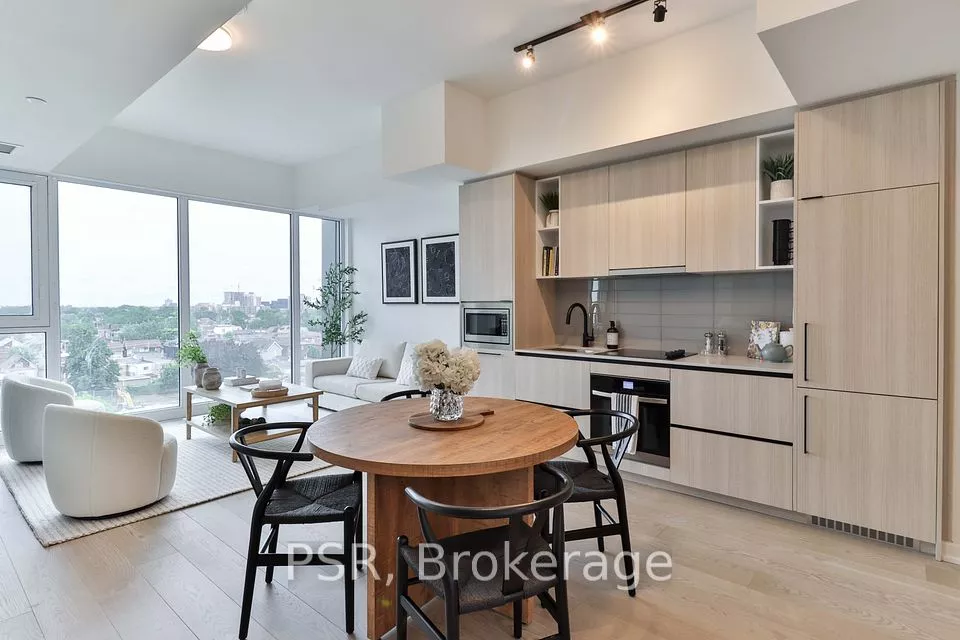
| Unit 609 10 Graphophone Grove Toronto W02 ON M6H 2A6 | |
| Price | $ 1,029,900 |
| Listing ID | W11888264 |
| Property Type | Condo Apartment |
| County | Toronto |
| Neighborhood | Dovercourt-Wallace Emerson-Junction |
| Beds | 3 |
| Baths | 2 |
| Days on website | 43 |
Description
The Search Is Over! Enjoy Unobstructed CN Tower & Park Views From This 1,018 Sq. Ft. 2 Bedroom, 2 Washroom Plus Flex Suite. Featuring Incredible Sun-Soaked South Views Of The City & Brand New 8-Acre Park, 10Ft Smooth Ceilings, Sleek & Seamless Panelled & Integrated Appliances, Perfect Floorplan With Plenty Of Space To Live & Entertain. Enjoy City & Park Views On Your Private Terrace! New Wallace-Emerson Community Centre Currently Under Construction, Brand New Commercial/Retail Right Outside Your Door, All Just A Short Walk To Multiple TTC Shops, Up Express, GO Train, Trendy Geary Ave, Bloor St W Retail & Restaurants & More. Enjoy Long Summer Days In Your 12th Floor Rooftop Pool Or Third Level With Your Convenient Co-Working Space/Social Lounge & Gorgeous Gym. Other Amenities Include Kids Play Area, 24H Concierge & More. One Parking Spot Included!
Financial Information
List Price: $ 1029900
Condominium Fees: $ 672
Property Features
Air Conditioning: Central Air
Approximate Age: New
Approximate Square Footage: 1000-1199
Balcony: Terrace
Building Amenities: Bike Storage, Concierge, Gym, Outdoor Pool, Party Room/Meeting Room, Visitor Parking
Exterior: Concrete
Garage Type: Underground
Heat Source: Gas
Heat Type: Forced Air
Included in Maintenance Costs : Building Insurance Included, Common Elements Included
Laundry Access: Ensuite
Lease: For Sale
Parking Features: Underground
Pets Permitted: Restricted
Property Features/ Area Influences: Library, Park, Public Transit, Rec./Commun.Centre
Listed By:
PSR
