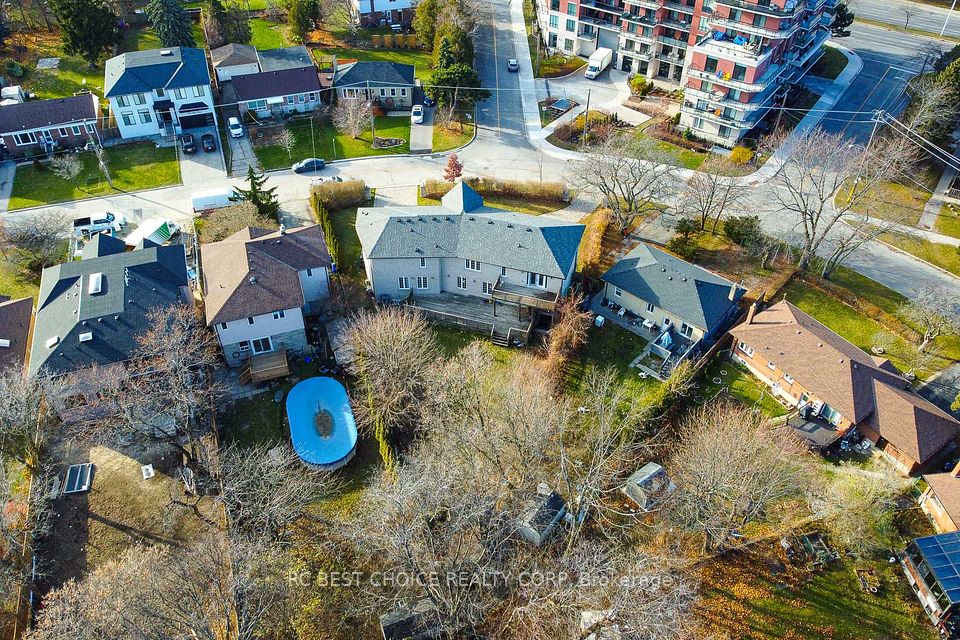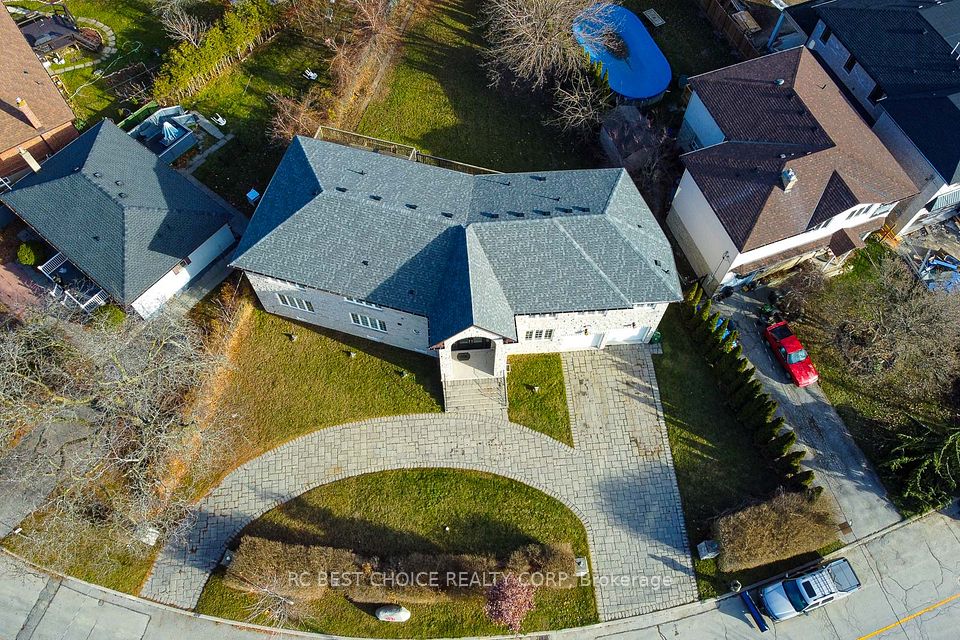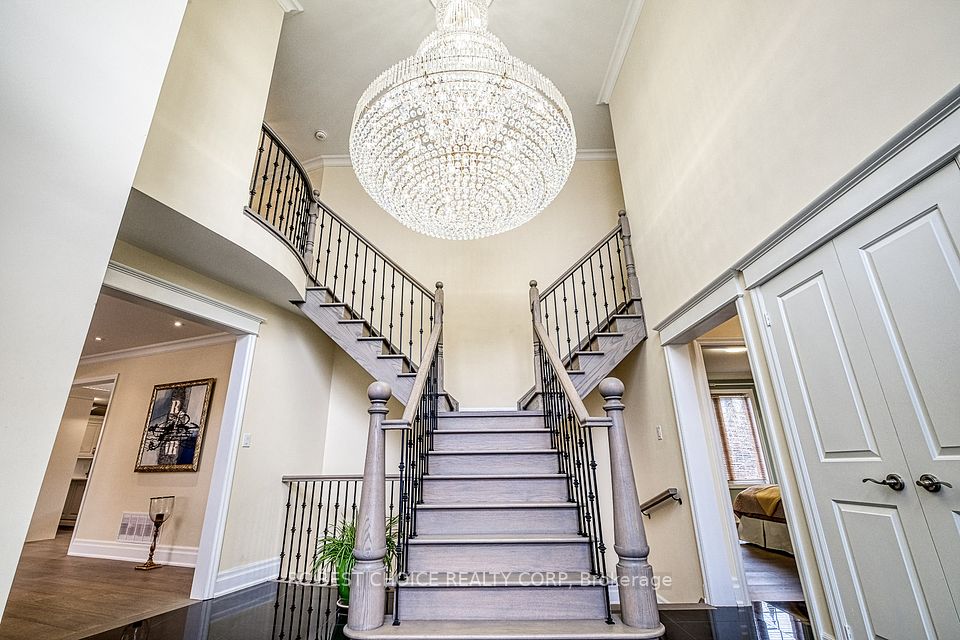
| 43 Muir Drive Toronto E08 ON M1M 3B5 | |
| Price | $ 4,290,000 |
| Listing ID | E11881768 |
| Property Type | Detached |
| County | Toronto |
| Neighborhood | Scarborough Village |
| Beds | 6 |
| Baths | 7 |
| Days on website | 53 |
Description
Welcome to Builder's Own Home in Most Prestigious Scarborough Village Bluffs Community! Situated On A Valuable 124 * 197 Lot, Adjacent to Beautiful Bethune Park, Close to Scarborough Golf & Country Club. This Newly Renovated Custom-built Gem Offers Over 5,800 Sq.Ft Living Space, Designed for Both Comfort & Style! Bright, Spacious & Extremely Functional Layout, Perfectly Symmetrical Upper Floor Design Offers Space & Privacy For All Family Members, Above & Beyond Primary Bedroom w/Juliette Balcony, 5 En-suite Bedrooms,1 En-suite Conveniently On Main Floor, And Fully Finished Walk-out Basement w/Wet Bar, Spaciously Designed for All Possibilities to Own Preferences. Circular Driveway & Double Garage Accommodate 10 Cars For Home Parties! Enjoy the Abundance Green Space, Golf Clubs, Parks, Hiking Trails, Short Distance to Lake, Nearby Marinas, Shops, Schools & Community Center. This Dream Home Is A Must-see, A Prefect Blend Of City Living And Serenity!
Financial Information
List Price: $ 4290000
Taxes: $ 9568
Property Features
Acreage: .50-1.99
Air Conditioning: Central Air
Approximate Age: 6-15
Approximate Square Footage: 5000 +
Basement: Finished with Walk-Out
Exterior: Stone
Foundation Details: Other
Fronting On: West
Garage Type: Attached
Heat Source: Gas
Heat Type: Forced Air
Interior Features: Other
Parking Features: Circular Drive
Property Features/ Area Influences: Beach, Fenced Yard, Golf, Library, Park, Public Transit
Roof: Other
Sewers: Sewer
Listed By:
RC BEST CHOICE REALTY CORP



