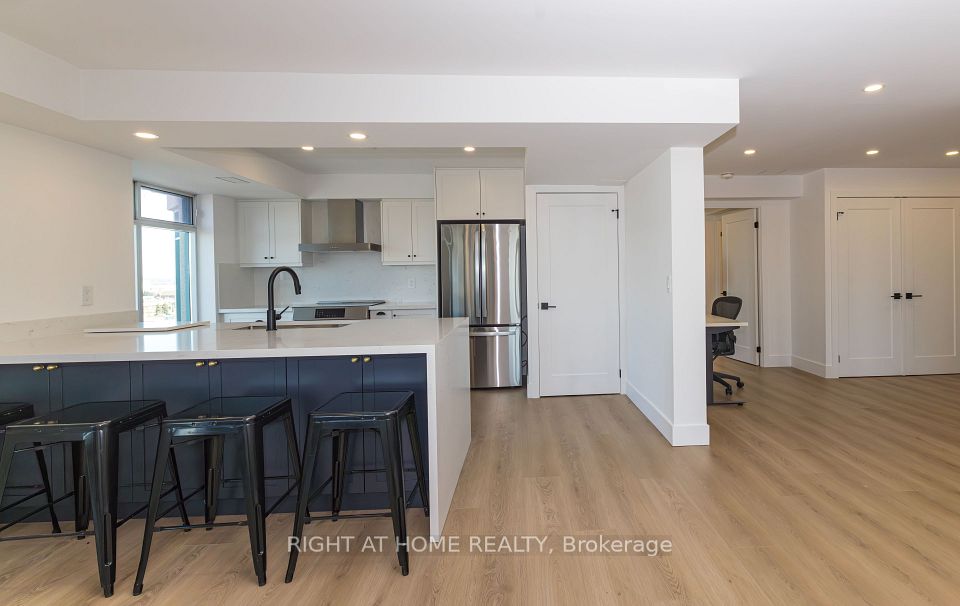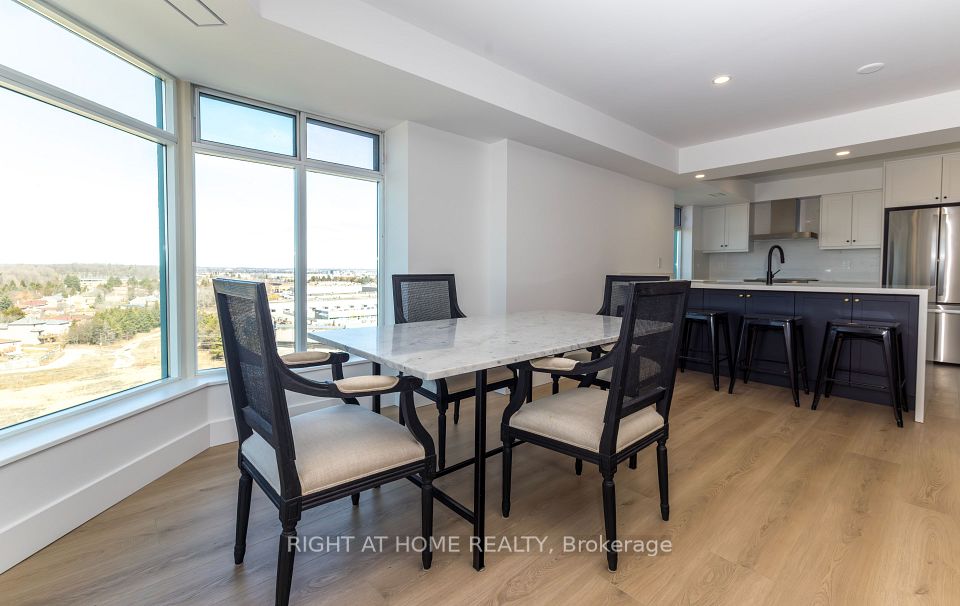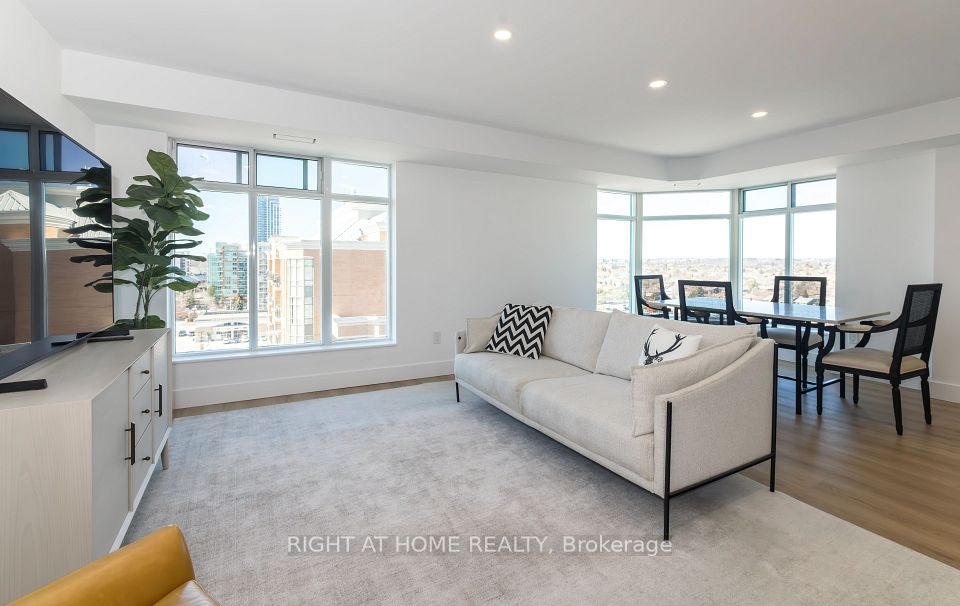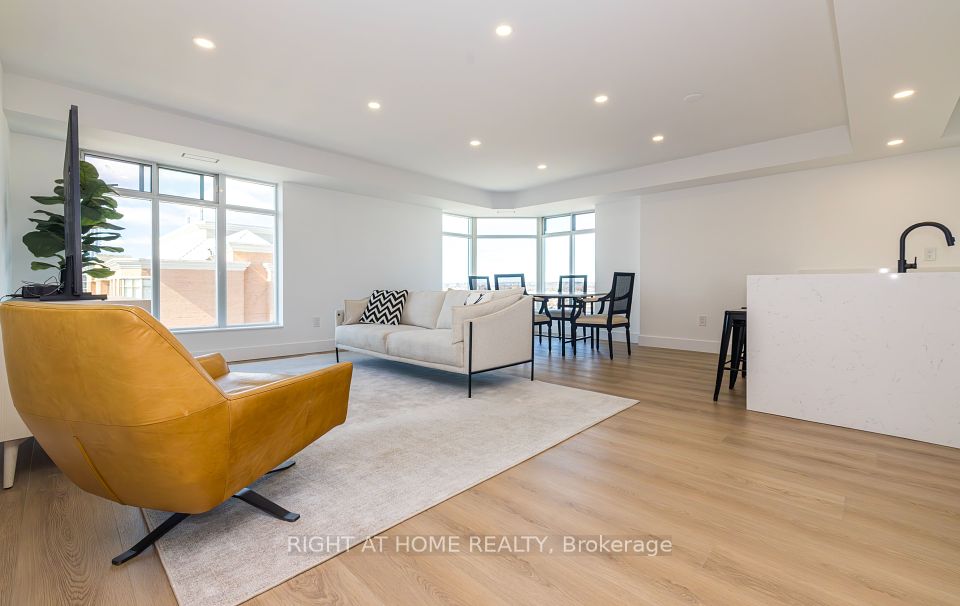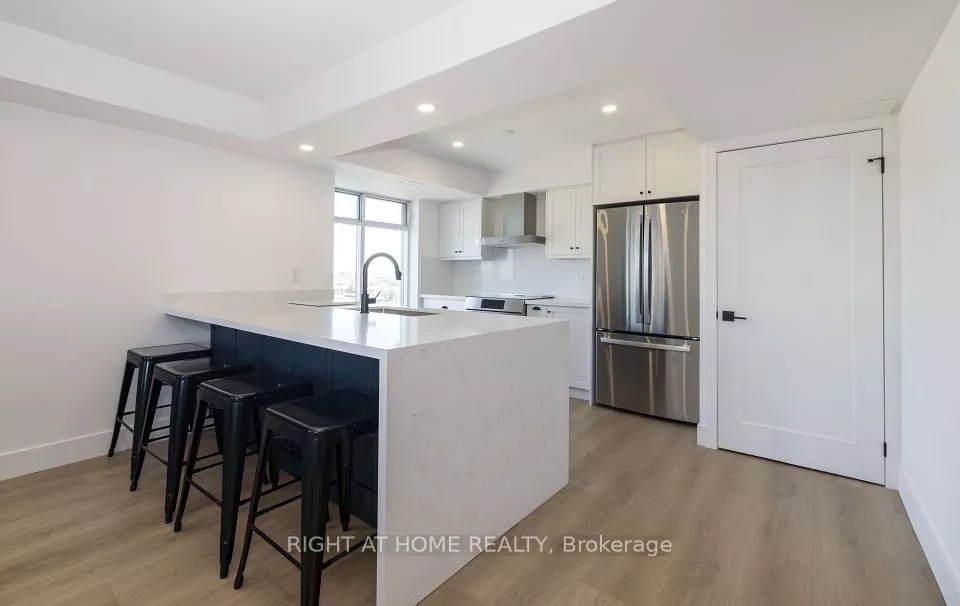
| Unit 1508-1509 135 Pond Drive Markham ON L3T 7V6 | |
| Price | $ 1,399,888 |
| Listing ID | N12031911 |
| Property Type | Condo Apartment |
| County | York |
| Neighborhood | Commerce Valley |
| Beds | 4 |
| Baths | 3 |
| Days on website | 25 |
Description
*** A Rare Opportunity to Own Two Completely Renovated Units (1508 & 1509) *** Boasting over 2000 sqft of luxurious living space, divided between two fully self-contained units, this unique property offers exceptional flexibility. Both units have been meticulously renovated from top to bottom and are brand-new, never before lived in. *** Ideal Investment or Multi-Generational Living Setup *** Live in one unit while offsetting your mortgage by renting the other, rent both units, or easily convert them into a spacious single living area. This is a perfect opportunity for multi-generational living or versatile rental options. *** Unit 1508: *** A spacious, bright corner unit featuring 2 bedrooms, 2 bathrooms, and a stunning waterfall island in the kitchen. *** Unit 1509: *** A separate 2-bedroom, 1-bathroom unit offering privacy and comfort.Both units include ensuite laundry, 2 underground parking spaces, and a storage locker. *** Exquisite 2025 Renovations with High-End Finishes *** No expense was spared in the 2025 renovations, featuring custom kitchens with quartz countertops, designer backsplashes, and high-end stainless-steel appliances, including a Bosch induction range, Bosch dishwashers, a brand-new GE French door fridge with water and ice dispenser, and Electrolux and Bosch washers and dryers. *** Luxury Finishes Throughout *** Italian-made Aquabrass showers, Designo and Kohler faucets, Australian Caroma smart toilets, large Kindred stainless-steel sinks with side drains, and premium West Elm and Vaneto vanities. Custom modern Aria vents complete the high-end aesthetic. *** Convenient Location with Access to Everything *** Located in the heart of Markham, this property offers easy access to public transit, local parks, shopping centers, place of worship, great shools and a variety of other amenities. Its also just moments away from Highways 404 and 407, making commuting a breeze.
Financial Information
List Price: $ 1399888
Taxes: $ 3361
Condominium Fees: $ 1444
Property Features
Air Conditioning: Central Air
Approximate Square Footage: 2000-2249
Building Amenities: Concierge, Exercise Room, Gym, Party Room/Meeting Room, Recreation Room
Exterior: Concrete, Stone
Garage Type: Underground
Heat Source: Gas
Heat Type: Fan Coil
Included in Maintenance Costs : Building Insurance Included, CAC Included, Common Elements Included, Heat Included, Water Included
Interior Features: Accessory Apartment, Carpet Free, In-Law Suite, Separate Hydro Meter
Laundry Access: In-Suite Laundry, Laundry Closet
Lease: For Sale
Pets Permitted: Restricted
Property Features/ Area Influences: Clear View, Lake/Pond, Place Of Worship, Public Transit, School
Listed By:
RIGHT AT HOME REALTY
