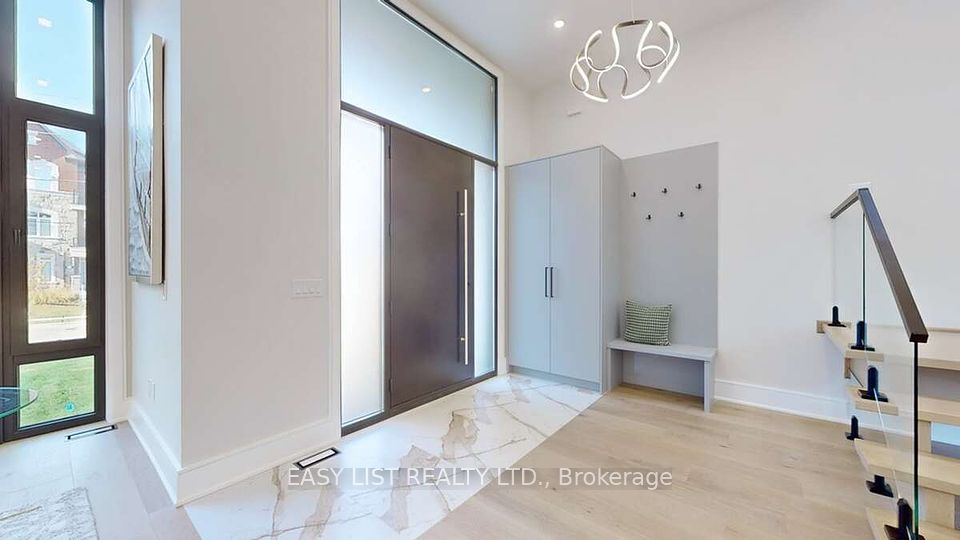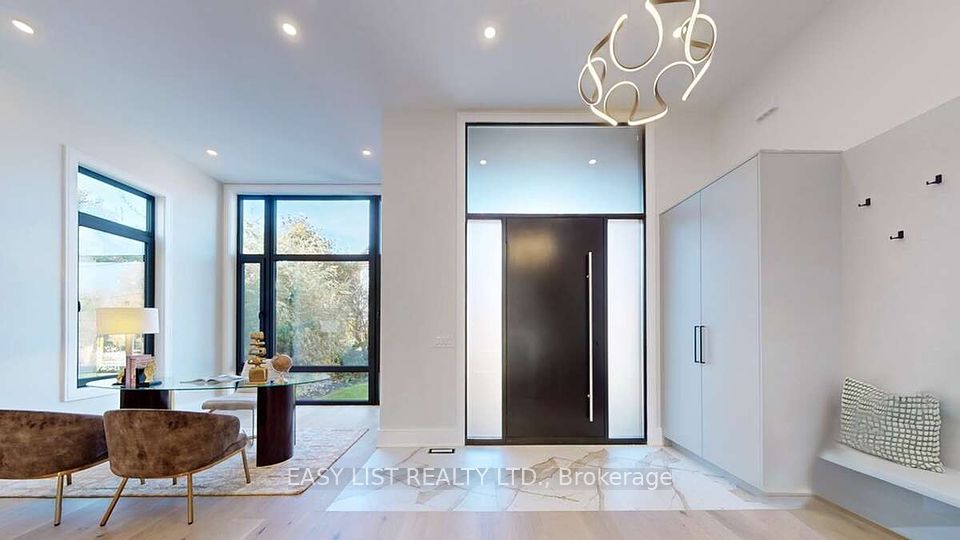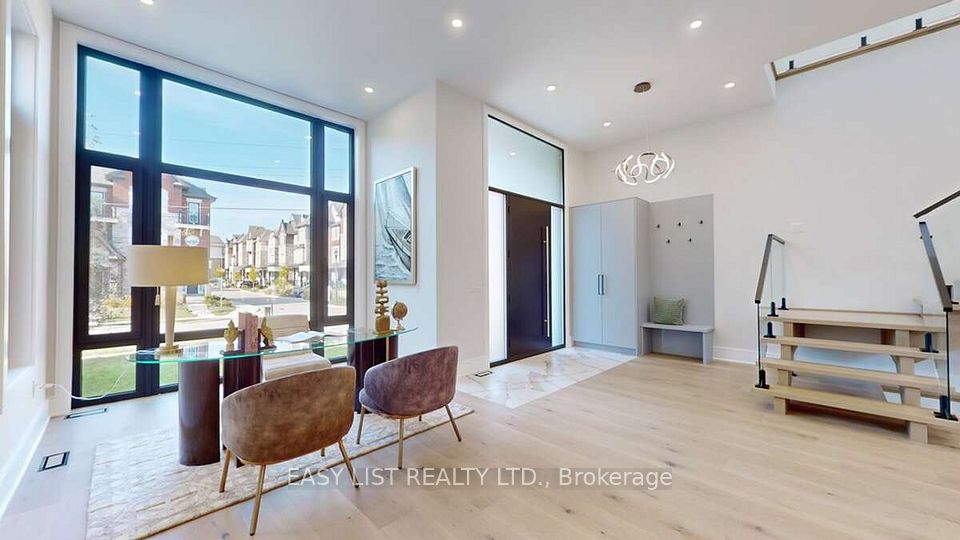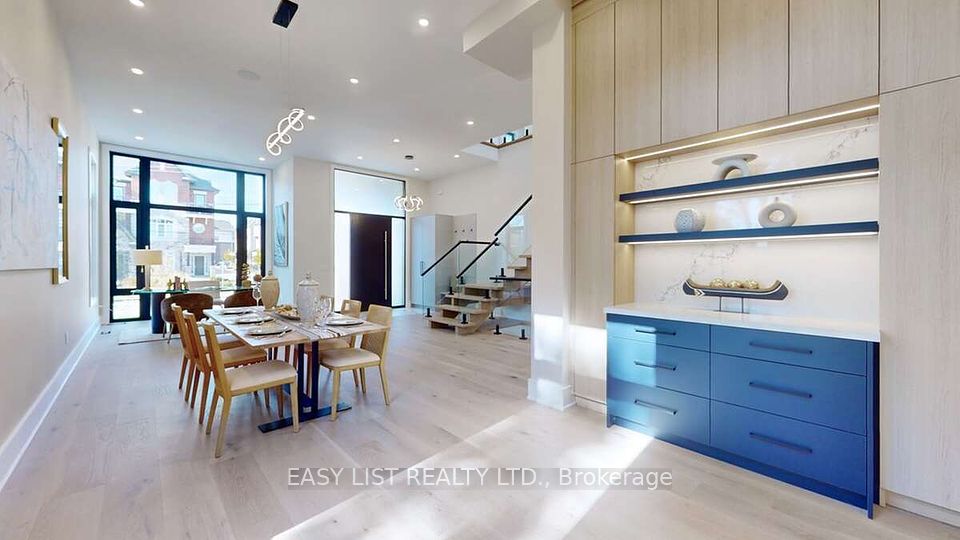
| 5 Parker Avenue Richmond Hill ON L4E 2W4 | |
| Price | $ 3,088,888 |
| Listing ID | N12045911 |
| Property Type | Detached |
| County | York |
| Neighborhood | Oak Ridges |
| Beds | 5 |
| Baths | 5 |
| Days on website | 21 |
Description
For more info on this property, please click the Brochure button. Feng Shui master-certified home designed for potential wealth and positive energy. This custom-built luxury home in Oak Ridges is designed to attract prosperity, with a high life cycle for wealth and a favorable incoming street (not a T-junction) that promotes positive energy flow. Offering a perfect blend of elegance and functionality, this home features soaring ceilings12 feet on the main floor, 11 feet on the second, and nearly 10 feet in the basement - creating a grand and spacious feel. Every bedroom boasts its own ensuite, ensuring privacy and comfort, while the gourmet chefs kitchen is equipped with top-of-the-line Wolf & Sub-Zero appliances, perfect for culinary enthusiasts. The European tilt & turn floor-to-ceiling windows and doors flood the space with natural light, enhancing the home's luxurious ambiance. A basement walkout and side entrance add convenience, while the 10-foot high double garage door offers an impressive touch. Designed with both beauty and practicality in mind, the home includes a custom-built deck, stunning landscaping with pavers throughout, and an oasis-like backyard with mature trees for ultimate tranquility. CCTV cameras and built-in surround speakers on the main floor enhance security and entertainment. The master ensuite offers a spa-like retreat with His & Hers closets, while poplar wood finishes and luxury detailing elevate the overall aesthetic. With second-floor laundry and ample storage, this home is as functional as it is elegant. With its open-concept layout, premium finishes, and Feng Shui certification, this is a rare opportunity to own a truly remarkable home designed for wealth, comfort, and positive energy. Don't miss your chance to make it yours!
Financial Information
List Price: $ 3088888
Taxes: $ 3890
Property Features
Acreage: < .50
Air Conditioning: Central Air
Approximate Age: 0-5
Approximate Square Footage: 3500-5000
Basement: Finished with Walk-Out, Separate Entrance
Exterior: Stucco (Plaster)
Foundation Details: Concrete, Poured Concrete, Slab
Fronting On: East
Garage Type: Built-In
Heat Source: Electric
Heat Type: Forced Air
Interior Features: Auto Garage Door Remote, Bar Fridge, Built-In Oven, Central Vacuum, Floor Drain, Guest Accommodations, Separate Heating Controls, Sewage Pump, Storage, Storage Area Lockers, Sump Pump, Trash Compactor, Upgraded Insulation, Ventilation System, Water Heater, Water Heater Owned, Workbench
Lease: For Sale
Parking Features: Available
Roof: Shingles
Sewers: Sewer
Listed By:
EASY LIST REALTY LTD.



