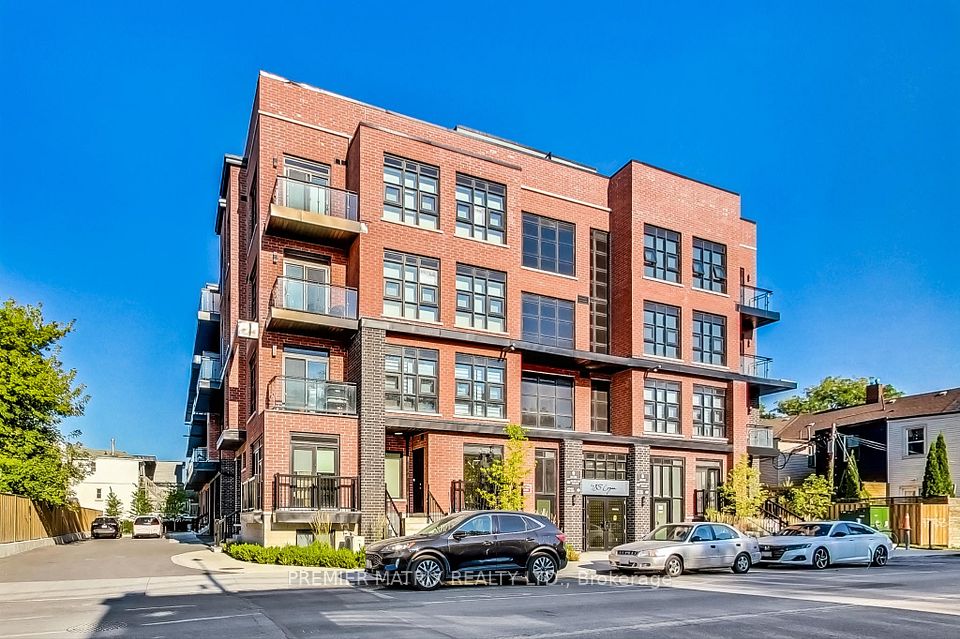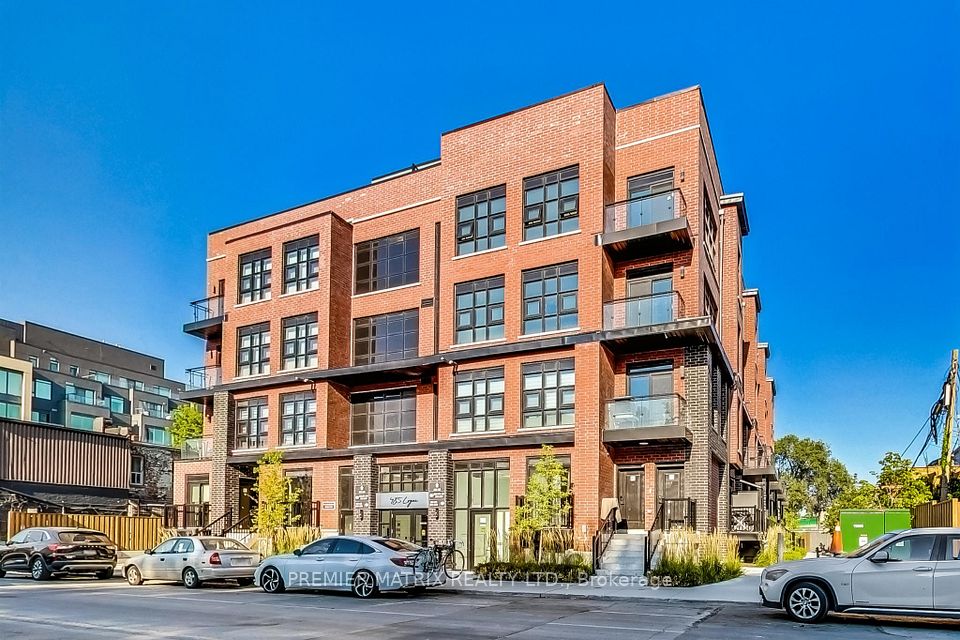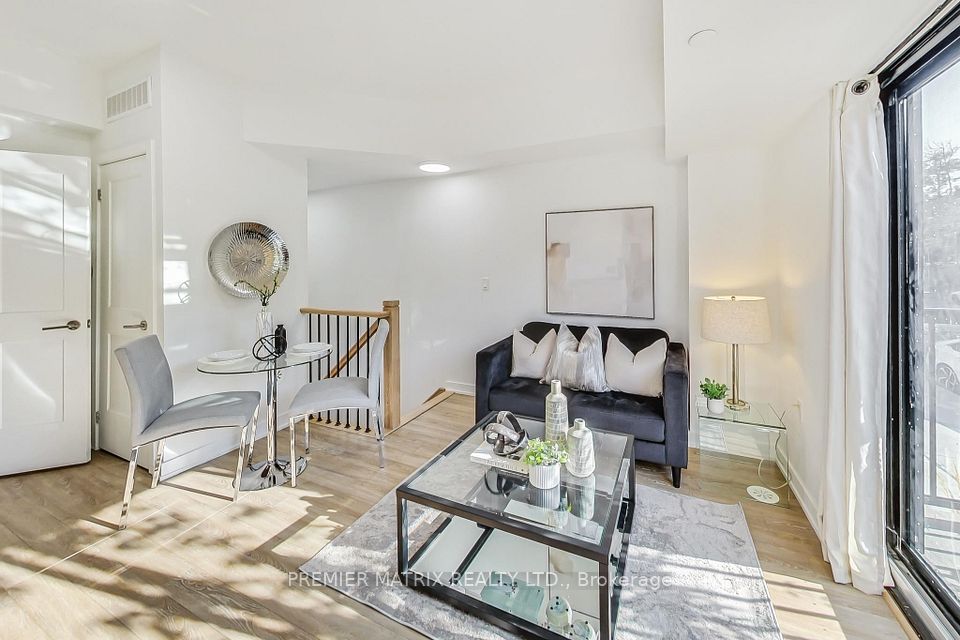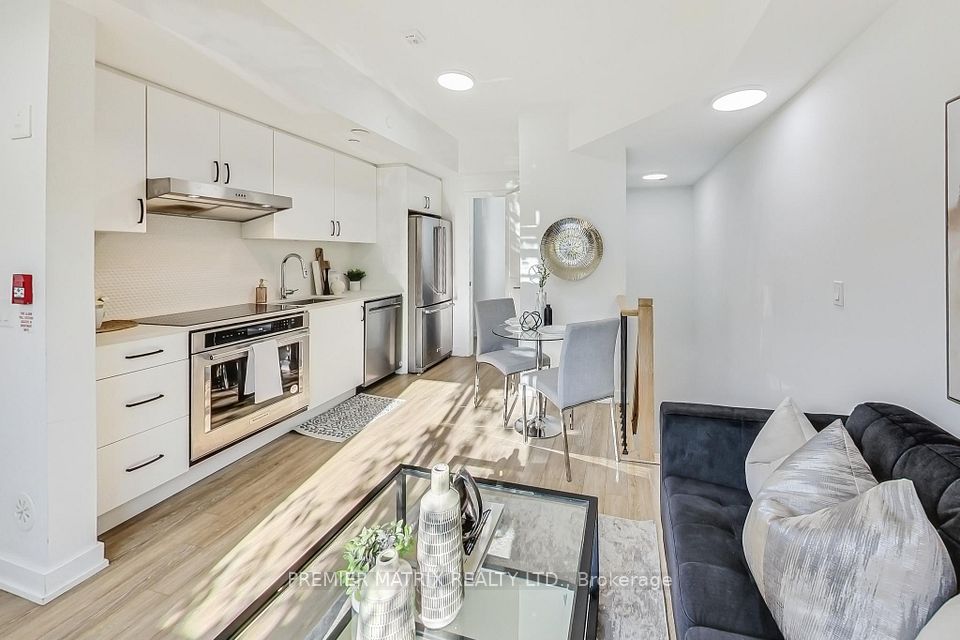
| Unit 114 485 Logan Avenue Toronto E01 ON M4M 2P5 | |
| Price | $ 499,999 |
| Listing ID | E11966561 |
| Property Type | Condo Apartment |
| County | Toronto |
| Neighborhood | South Riverdale |
| Beds | 1 |
| Baths | 2 |
| Days on website | 89 |
Description
Introducing a stunning, brand-new 2-storey condo townhouse in the highly sought after Leslieville area! This contemporary gem boasts a generous 1-bedroom and 2-bathroom layout, perfect for modern living. The open-concept main floor features sleek finishes, stainless steel appliances, 9 ft ceilings, and large windows with a Juliette balcony that floods the space with natural light. Downstairs, you'll find a serene master suite with a stylish ensuite bath and ample closet space. With a chic design, private entrance, and a prime location steps from trendy cafes, shops, and parks, this townhouse offers the ultimate urban lifestyle. Don't miss this opportunity to own in one of Toronto's hottest neighbourhoods! **EXTRAS** Full Tarion Warranty + Quartz Countertop
Financial Information
List Price: $ 499999
Taxes: $ 2254
Condominium Fees: $ 237
Property Features
Air Conditioning: Central Air
Approximate Age: 0-5
Approximate Square Footage: 500-599
Balcony: Juliette
Basement: Finished
Exterior: Brick Front
Garage Type: Underground
Heat Source: Gas
Heat Type: Forced Air
Included in Maintenance Costs : Building Insurance Included, Common Elements Included, Water Included
Interior Features: Storage, Water Heater
Laundry Access: In-Suite Laundry
Parking Features: Underground
Pets Permitted: Restricted
Listed By:
PREMIER MATRIX REALTY LTD.



