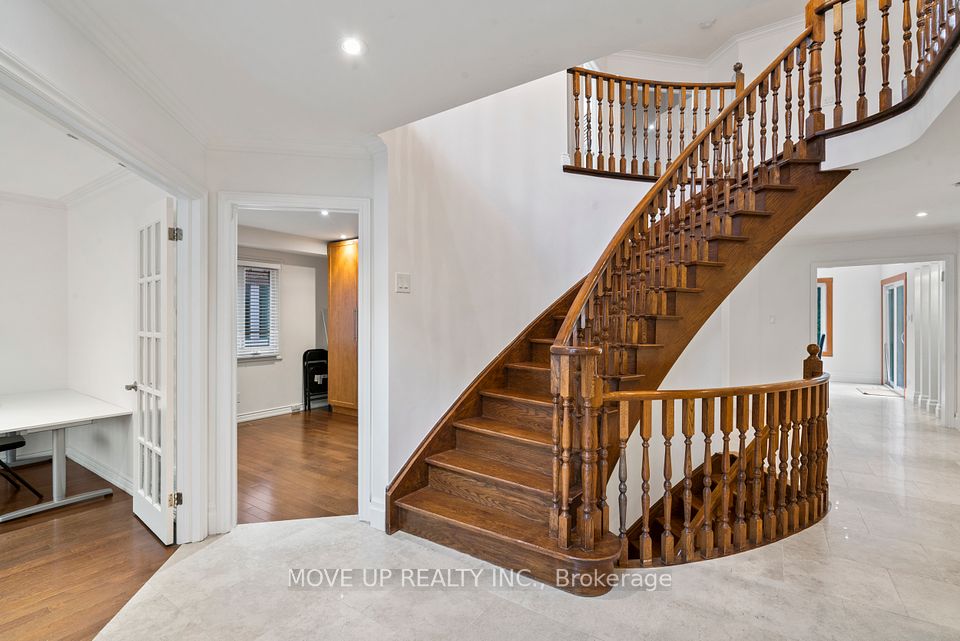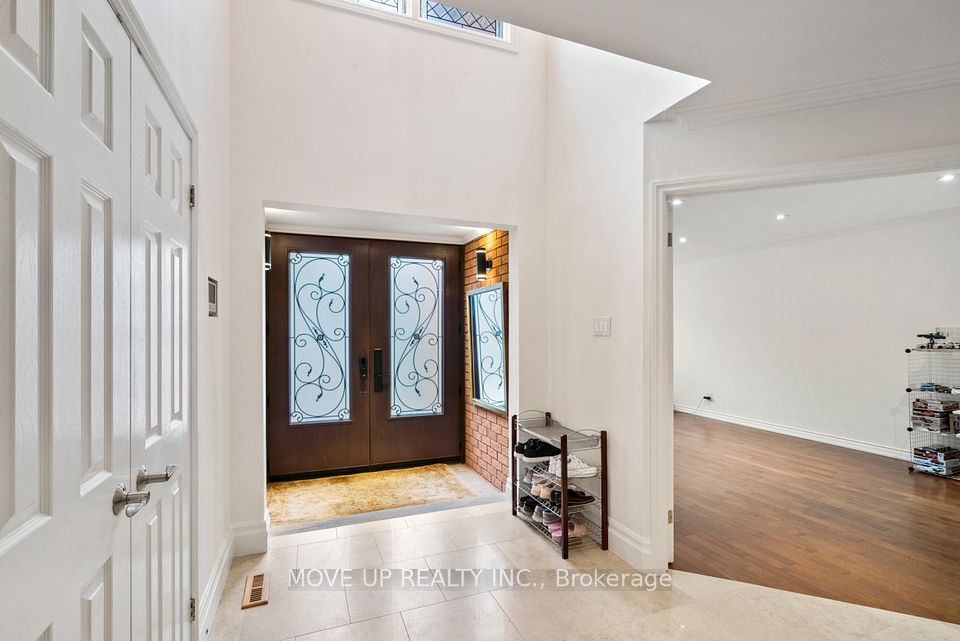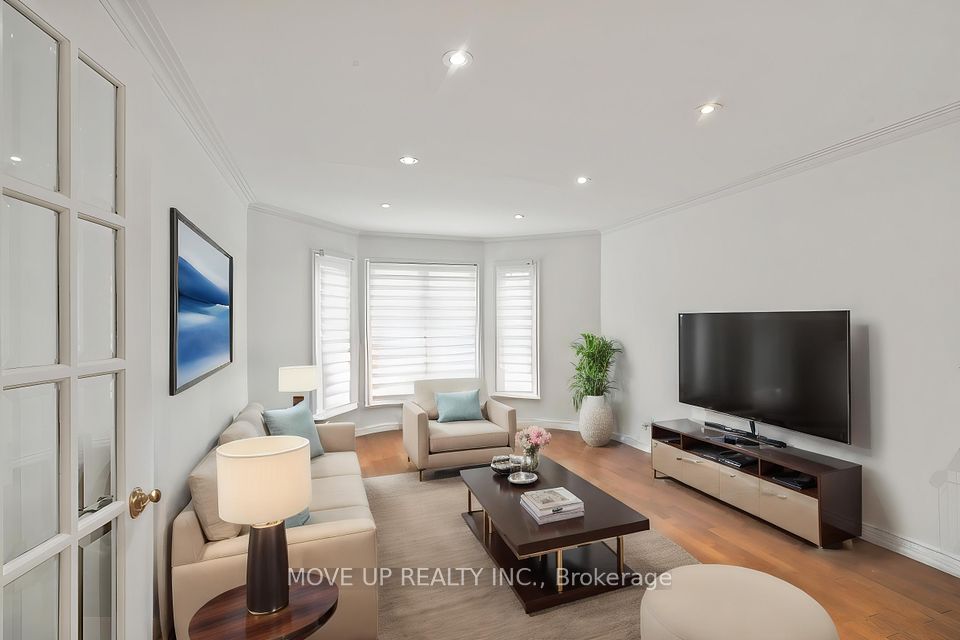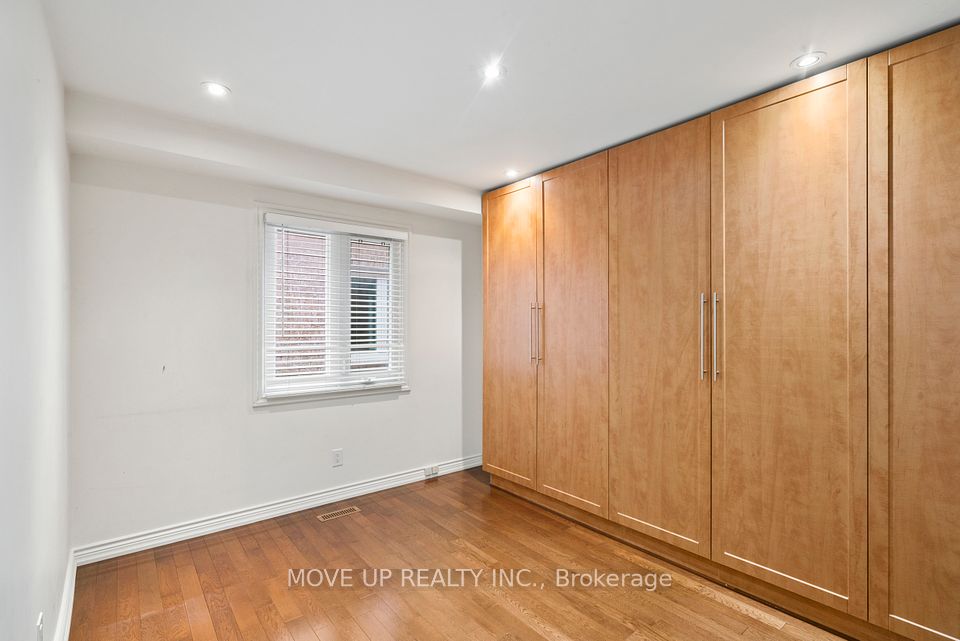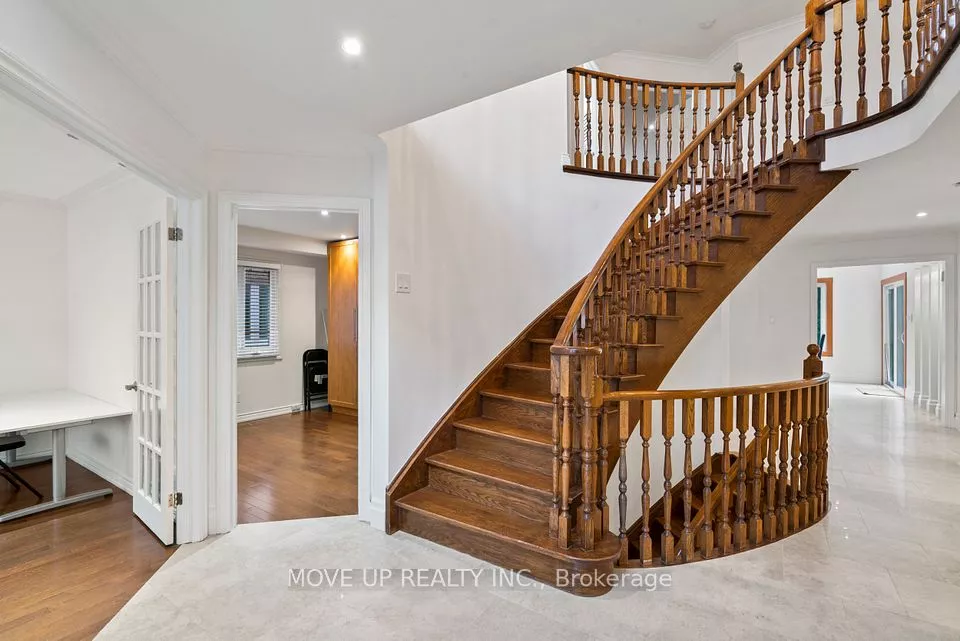
| 21 Gaby Court Richmond Hill ON L4C 8X1 | |
| Price | $ 2,300,000 |
| Listing ID | N12062080 |
| Property Type | Detached |
| County | York |
| Neighborhood | North Richvale |
| Beds | 6 |
| Baths | 5 |
| Days on website | 38 |
Description
Welcome to famous Richmond Hill North Richvale. Huge Lot 47.67x130. Total living area 5110 sq.ft. (first and second floor 3349 sq.ft.).This Detached House offers 5+1 bedrooms, 5 washrooms with finished Walk-out Basement including a spacious master suite with a luxurious ensuite bathroom. This spacious and beautifully designed home offers a perfect blend of luxury and comfort. Situated in a desirable neighborhood, this property is sure to capture your heart. As you enter the home, you will be greeted by a grand foyer that leads to a spacious living area. The main floor features high ceilings, large windows, and an abundance of natural light, creating a warm and inviting atmosphere. The living room is perfect for entertaining guests, while the adjacent dining area is ideal for hosting family gatherings. The kitchen is a chef's dream, with heated floors and top-of-the-line stainless steel appliances, ample cabinet space, and a stylish island for meal preparation. Whether you're cooking for yourself or hosting a dinner party, this kitchen has it all. The bedrooms are generously sized and provide a peaceful retreat at the end of the day. Outside, you'll find a beautifully landscaped backyard, perfect for enjoying outdoor activities or simply relaxing in the sun. The property also features a garage and ample parking space for your convenience. The Front entrance and Kitchen have heated floor. Lots of Build In Storage. Stunning real estate property on a court with very little traffic. **EXTRAS** S/S Stove, Fridge, Dw, W/Dryer, Bar in Walk-Out Basement, Roof 2016, CAC 2021, Windows Replaced 2014, The Awning is electrical with remote in the backyard...
Financial Information
List Price: $ 2300000
Taxes: $ 8796
Property Features
Air Conditioning: Central Air
Approximate Square Footage: 3000-3500
Basement: Finished with Walk-Out, Separate Entrance
Exterior: Brick
Foundation Details: Concrete
Fronting On: South
Garage Type: Attached
Heat Source: Gas
Heat Type: Forced Air
Interior Features: Central Vacuum
Parking Features: Private Double
Property Features/ Area Influences: Hospital, Park, Place Of Worship, Public Transit, School
Roof: Asphalt Shingle
Sewers: Sewer
Sprinklers: Alarm System
Listed By:
MOVE UP REALTY INC.
