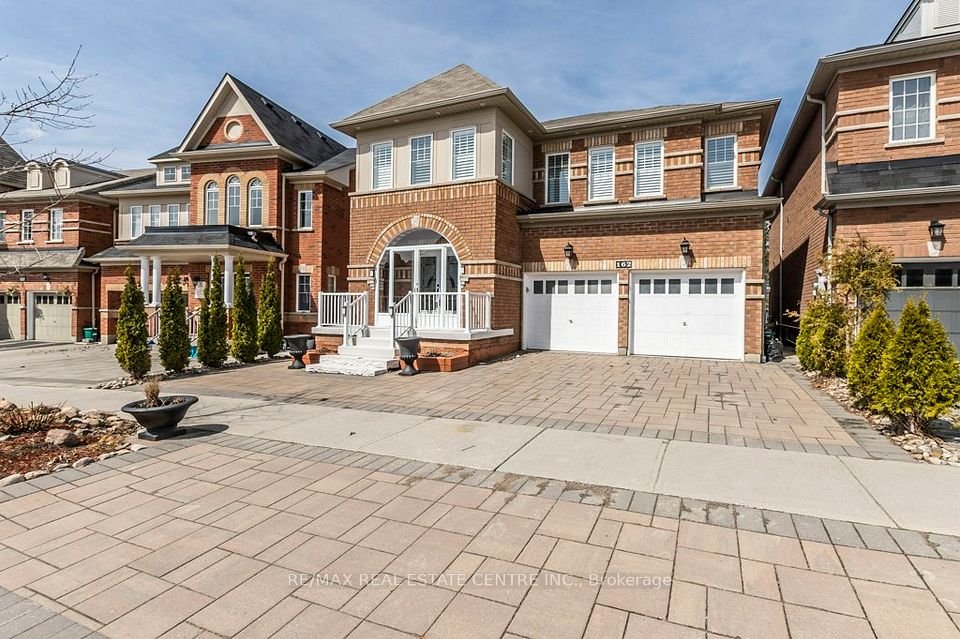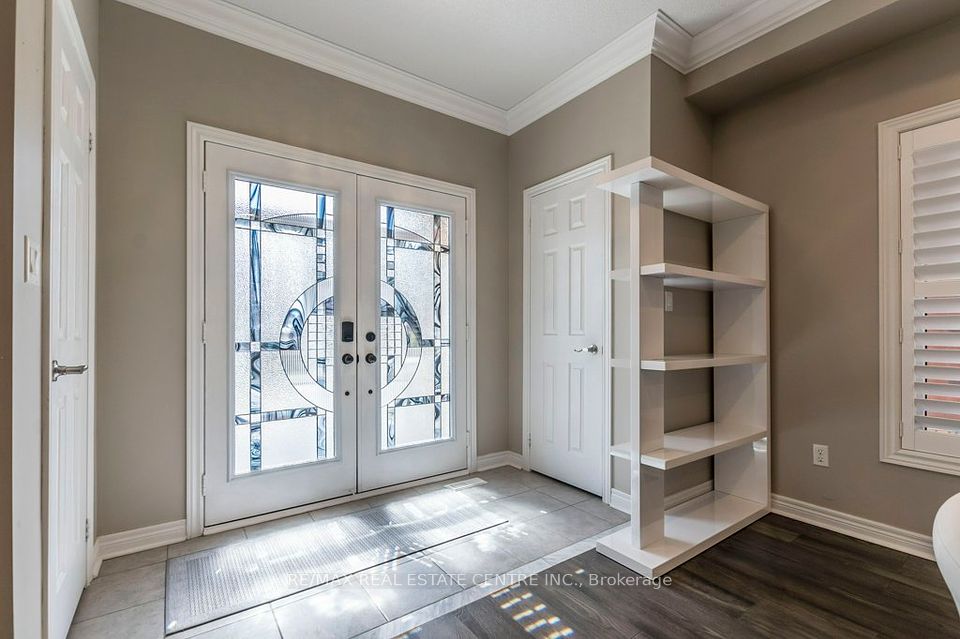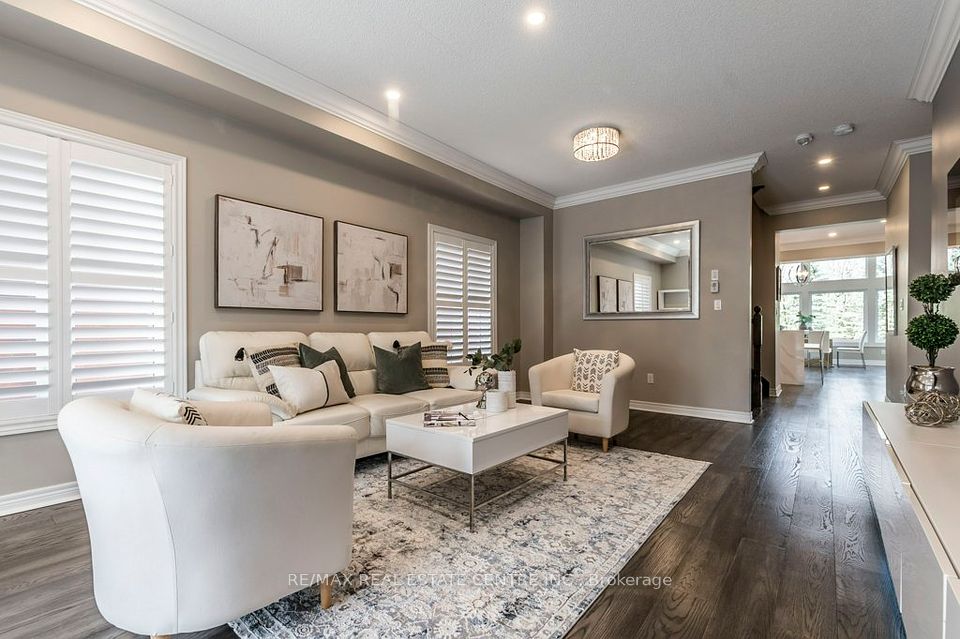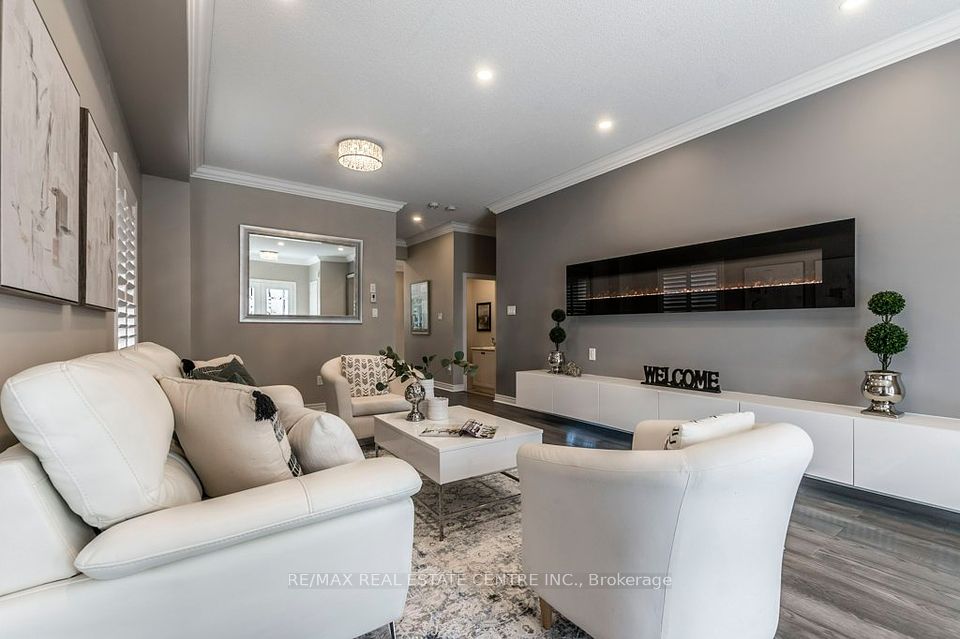
| 162 Greenwood Road Whitchurch-Stouffville ON L4A 4N7 | |
| Price | $ 1,669,000 |
| Listing ID | N12062280 |
| Property Type | Detached |
| County | York |
| Neighborhood | Stouffville |
| Beds | 5 |
| Baths | 5 |
| Days on website | 25 |
Description
Live your best life at 162 Greenwood Rd! Built in 2017, this detached Stouffville gem backs onto a forest, blending nature with modern luxury for vibrant families. Picture hosting lively gatherings in the open-concept main floor with $200,000 in upgrades. Engineered hardwood, a formal living room with a stunning electric fireplace for cozy nights, a dining area for feasts, and a family room with a gas fireplace for movie nights set the scene. The pro-built with permits (25 year warranty on windows) kitchen addition is a chefs dream with quartz countertops and walls of windows framing forest views, perfect for brunches spilling onto the large composite deck where indoor-outdoor living feels like a cottage escape. Potlights, crown moulding, and California shutters add elegance. Upstairs, 4 bedrooms and 3 full bathrooms (2 ensuites) include a renovated master bath with a freestanding tub, glass shower, and towel warmer, your spa retreat. Hardwood hallways and convenient laundry keep life easy. The walk-out lower level, fully above grade at the back, offers a full kitchen, bathroom, second laundry, and a huge multi-purpose space, opening to an outdoor area. A covered sitting space and gated trail invite exploration. With nearly $300,000 in upgrades, extensive interlock work, soffit lights, lush landscaping, and a mudroom enclosure, this home shines. Just 5 minutes from Stouffville GO, steps from trails, multiple schools within walking distance, and a beautiful park, plus Main Streets shops and a new Catholic high school opening in 2025, its perfect for families craving nature and community. This isn't just a house. Its where your story unfolds. Lets make it yours!
Financial Information
List Price: $ 1669000
Taxes: $ 6977
Property Features
Air Conditioning: Central Air
Approximate Age: 6-15
Approximate Square Footage: 3000-3500
Basement: Finished with Walk-Out, Separate Entrance
Exterior: Vinyl Siding
Fireplace Features: Electric, Natural Gas
Foundation Details: Poured Concrete
Fronting On: North
Garage Type: Built-In
Heat Source: Gas
Heat Type: Forced Air
Interior Features: In-Law Suite, Ventilation System, Water Heater, Water Softener
Lease: For Sale
Lot Shape: Pie
Property Features/ Area Influences: Fenced Yard, Park, School, Wooded/Treed
Roof: Asphalt Shingle
Sewers: Sewer
View: Trees/Woods
Listed By:
RE/MAX REAL ESTATE CENTRE INC.



