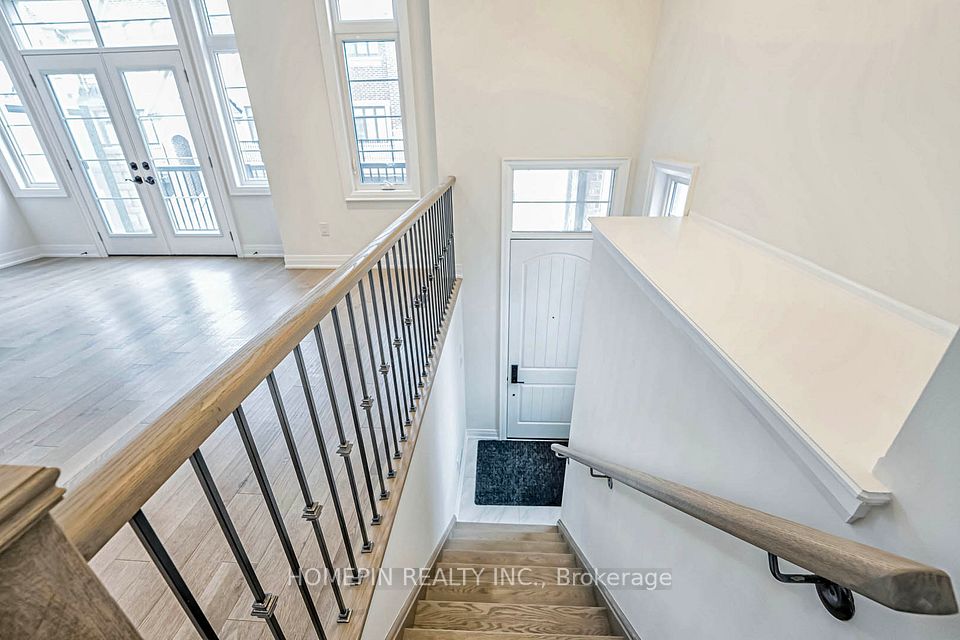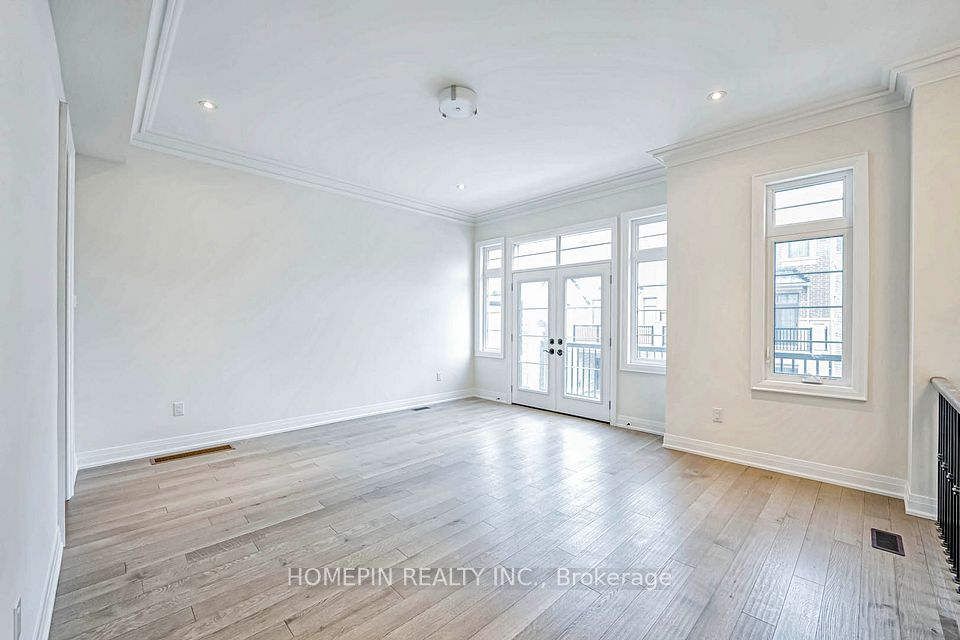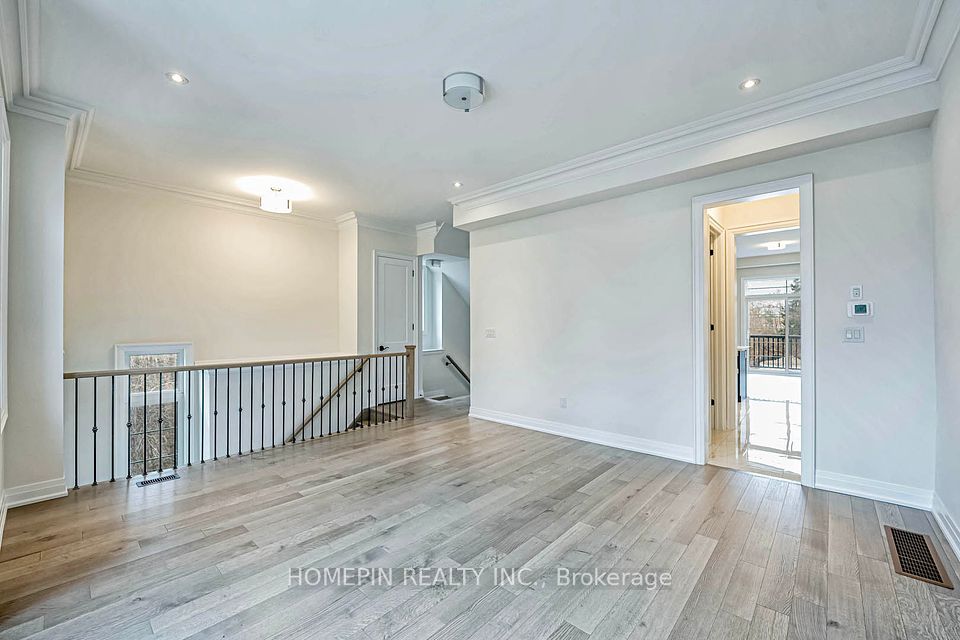
| 8 Gardeners Lane Markham ON L6C 3L5 | |
| Price | $ 1,880,000 |
| Listing ID | N12069814 |
| Property Type | Att/Row/Townhouse |
| County | York |
| Neighborhood | Angus Glen |
| Beds | 3 |
| Baths | 3 |
| Days on website | 24 |
Description
Stunning brand-new premium ravine end-unit townhouse in the prestigious Angus Glen Golf Course community, built by renowned builder "Kylemore." This never-lived-in home is filled with natural light and loaded with upgrades, including 5" hardwood floors, oak stairs, smooth ceilings, pot lights, and many more! The open-concept kitchen boasts a large center island, quartz countertops, backsplash, W/I pantry, servery, and premium Wolf/Subzero appliances. The spacious living room features French doors leading to the balcony, while the cozy family room offers a gas fireplace and walkout to the deck. The third floor offers 9' ceilings, generous bedrooms, and a master suite with vaulted ceilings, his-and-her W/I closets, double quartz vanities, a frameless glass shower, and a walkout to the deck. The lower level includes a media room with access to the yard, a gas line for BBQ, and direct access to a two-car garage with additional storage. The basement is roughed in for a 3 pc washroom.
Financial Information
List Price: $ 1880000
Taxes: $ 2231
Property Features
Approximate Age: New
Approximate Square Footage: 2500-3000
Basement: Full
Exterior: Brick
Foundation Details: Concrete
Fronting On: West
Garage Type: Built-In
Heat Source: Gas
Heat Type: Forced Air
Interior Features: Other
Lease: For Sale
Parking Features: Private
Roof: Other
Sewers: Sewer
Listed By:
HOMEPIN REALTY INC.



