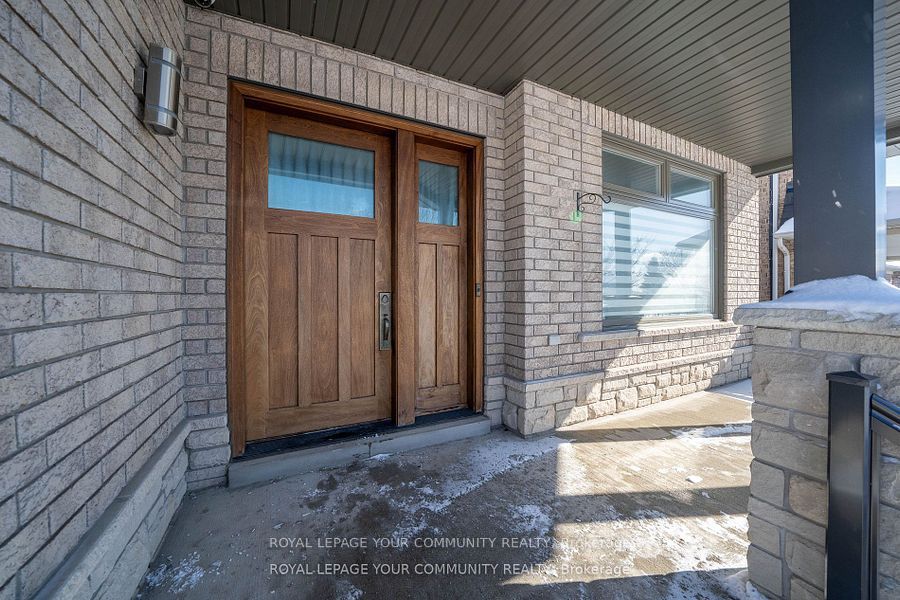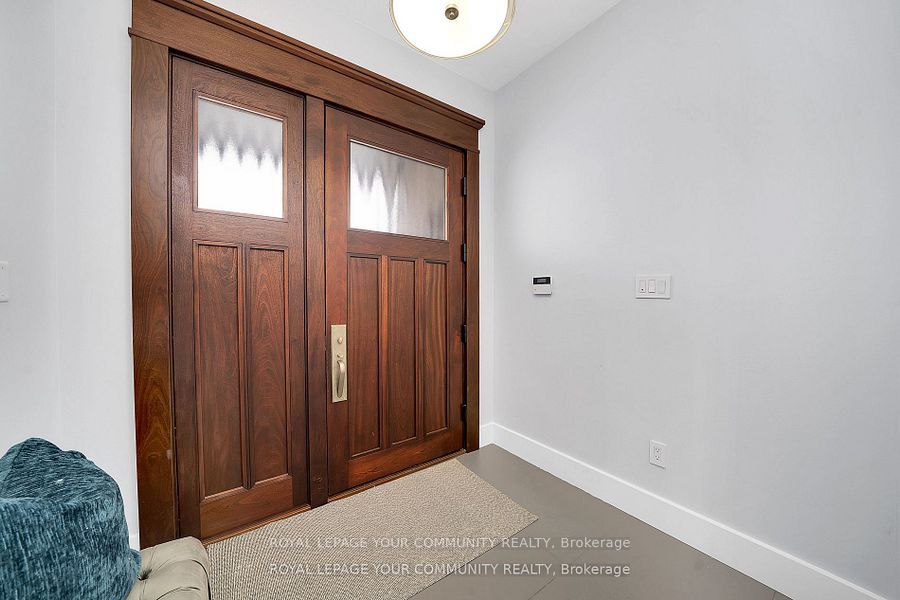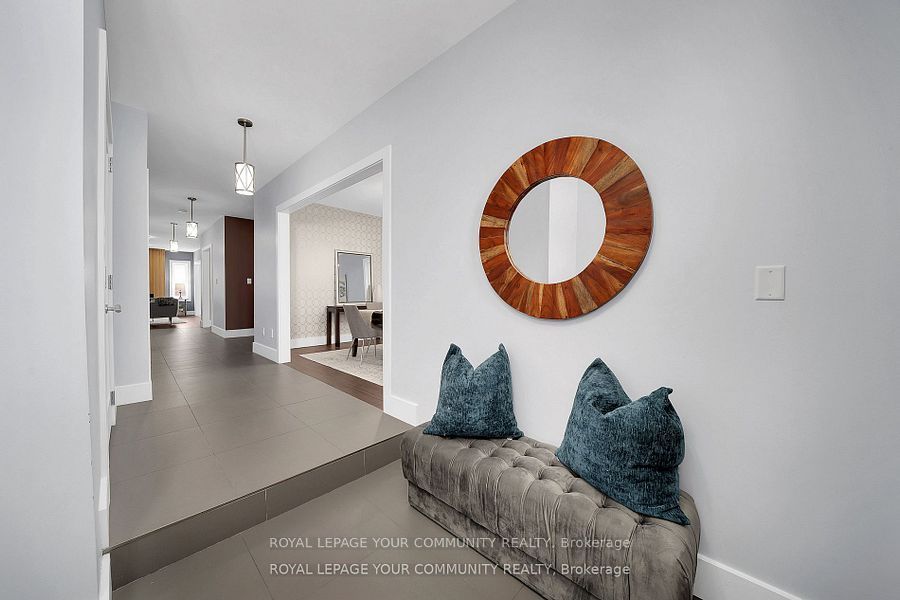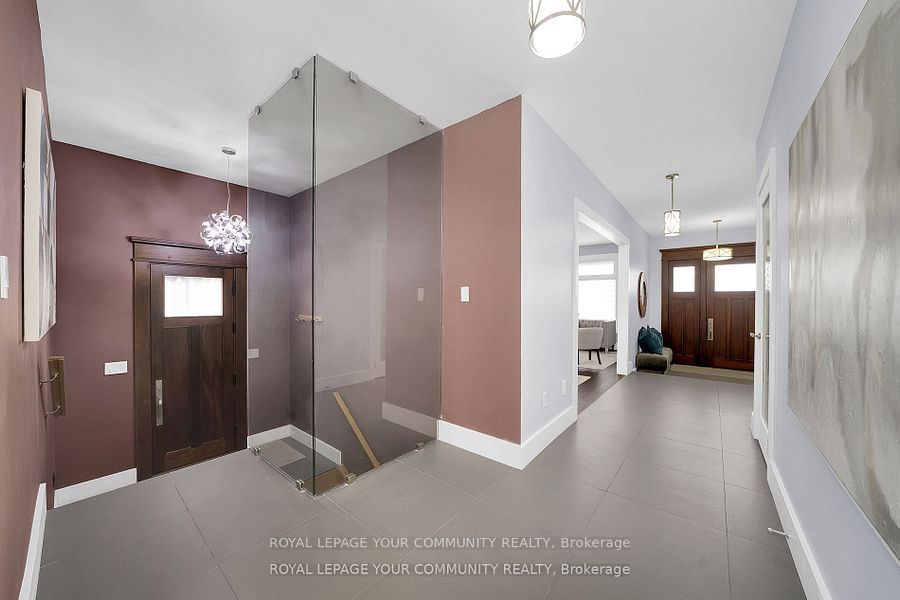
| 122 Pieta Place Vaughan ON L4H 3G2 | |
| Price | $ 1,999,999 |
| Listing ID | N12032424 |
| Property Type | Detached |
| County | York |
| Neighborhood | Vellore Village |
| Beds | 5 |
| Baths | 4 |
| Days on website | 45 |
Description
Experience elevated bungalow living in this beautifully renovated home, where custom finishes create a refined and sophisticated space. Nestled in the desirable Vellore Village community of Vaughan, this 3+2 bedroom, 4-bathroom home offers a thoughtfully designed layout with high-end details throughout. The main floor features Italian-made full-bodied porcelain tile, solid wood interior doors with Italian chrome lever hardware, and white oak hardwood flooring in the bedrooms. At the heart of the home is a stunning chefs kitchen, complete with quartz countertops, ample cabinet storage, stainless steel appliances, and a full-wall quartz backsplash for a sleek, modern touch. The fully finished basement, with a separate entrance, adds incredible versatility. It boasts two additional bedrooms, a secondary chefs kitchen with modern stainless steel appliances and a walk-in pantry, a full bathroom, and a spacious living area perfect for extended family or entertaining guests. Step into a thoughtfully designed backyard, complete with a sprawling Ipe deck perfect for entertaining and a custom built garden shed. Enjoy unmatched convenience with top-rated schools, parks, shopping, dining, and public transit just minutes away, along with quick access to major highways for a seamless commute.
Financial Information
List Price: $ 1999999
Taxes: $ 6631
Property Features
Air Conditioning: Central Air
Approximate Square Footage: < 700
Basement: Finished, Separate Entrance
Exterior: Brick
Foundation Details: Concrete
Fronting On: East
Garage Type: Built-In
Heat Source: Gas
Heat Type: Forced Air
Interior Features: Central Vacuum, Primary Bedroom - Main Floor
Lease: For Sale
Parking Features: Private
Roof: Asphalt Shingle
Sewers: Sewer
Listed By:
ROYAL LEPAGE YOUR COMMUNITY REALTY



