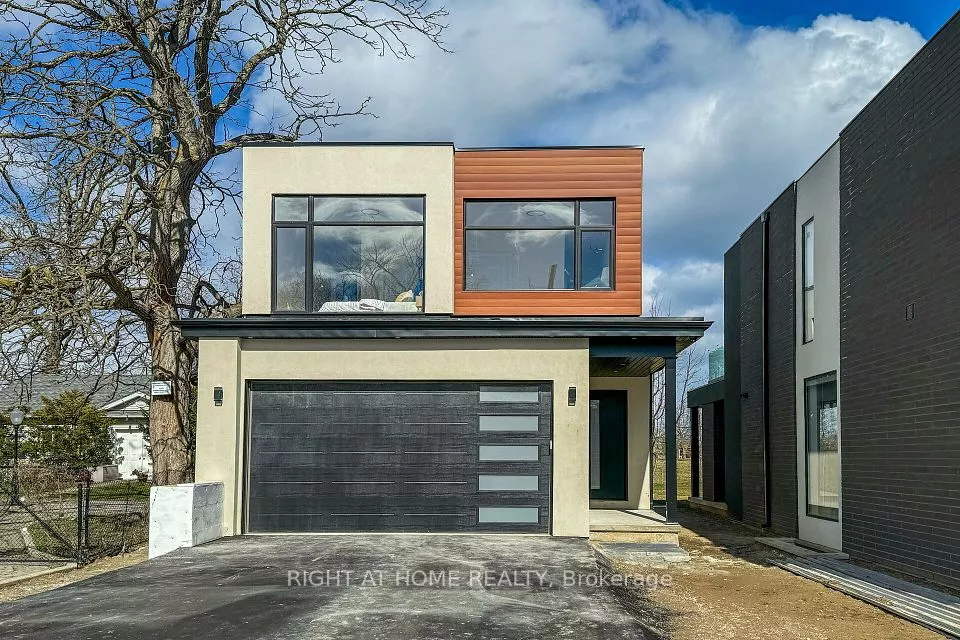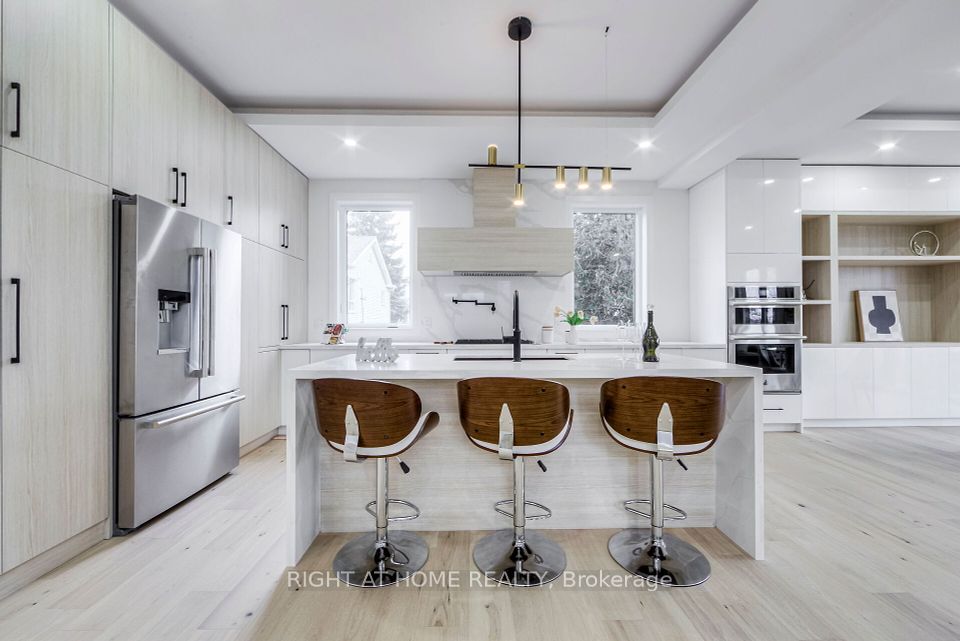
| 768 Montbeck Crescent Mississauga ON L5G 1P3 | |
| Price | $ 2,549,000 |
| Listing ID | W11918561 |
| Property Type | Detached |
| County | Peel |
| Neighborhood | Lakeview |
| Beds | 5 |
| Baths | 5 |
| Days on website | 14 |
Description
Stunning Custom-Built Detached Contemporary Home Nestled In Prestigious Lakeview Community South Of Lakeshore Blvd & Built By Tarion Registered Builder, Mere Steps From Serene Shores Of Lake Ontario Situated Against A Backdrop Of Lush Greenery, This Property Offers A Harmonious Blend Of Modern Design& Natural Beauty. Boasting Soaring 10ft Ceilings On Main & Basement/9ft Ceilings In Upper Level, Say Goodbye To Hassle Of Snow Removal W/The Convenience Of Heated Driveway. Step Inside To Discover An Inviting Open-Concept Main Floor Adorned W/Sleek Quartz Countertops, A Stylish Stove Top& State-Of-The-Art Jenn-Air S/S Appliances. The Upper Level Beckons W/Master Bedroom Retreat Featuring A Private Balcony Overlooking The Tranquil Green Space, Complemented By A Lavish 5-Piece En-Suite Bathroom Complete W/A Rejuvenating Soak-In Tub. Every Bedroom Boasts Its Own Walk-In Closet, Access To Bathroom &Expansive Windows That Flood Space W/Natural Light. ** Note Commission**.
Financial Information
List Price: $ 2549000
Property Features
Acreage: < .50
Air Conditioning: Central Air
Approximate Age: New
Approximate Square Footage: 2500-3000
Basement: Finished with Walk-Out, Separate Entrance
Exterior: Stucco (Plaster)
Foundation Details: Concrete
Fronting On: East
Garage Type: Built-In
Heat Source: Gas
Heat Type: Forced Air
Interior Features: Auto Garage Door Remote, Sump Pump
Lease: For Sale
Parking Features: Private
Roof: Flat
Sewers: Sewer
Waterfront: Indirect
Listed By:
RIGHT AT HOME REALTY



