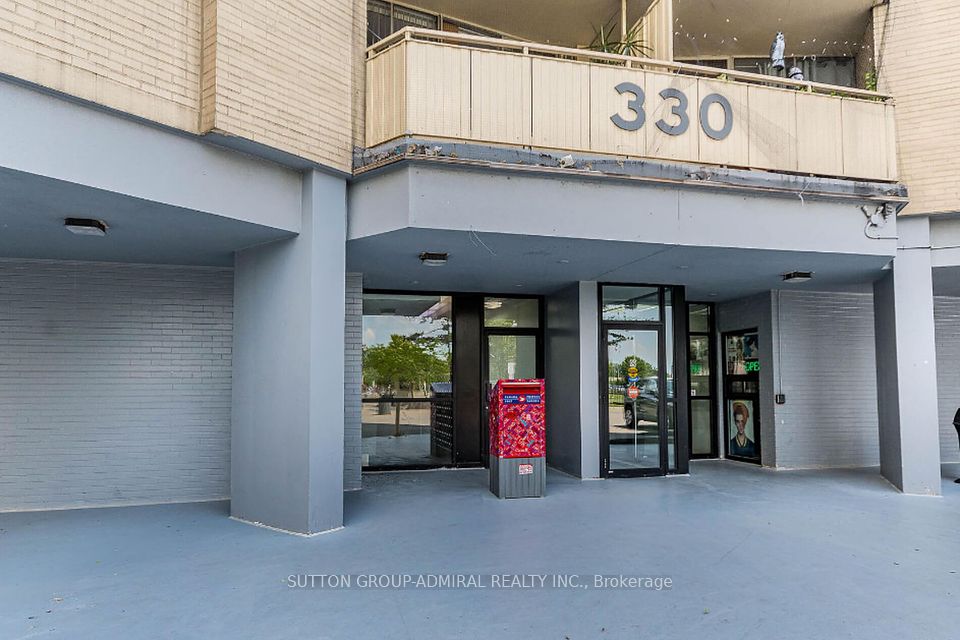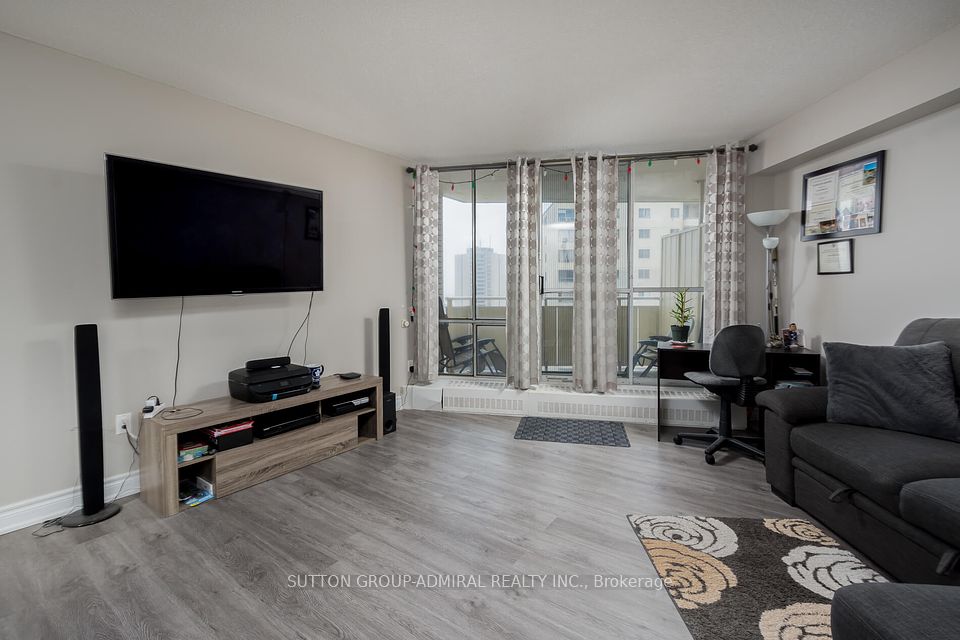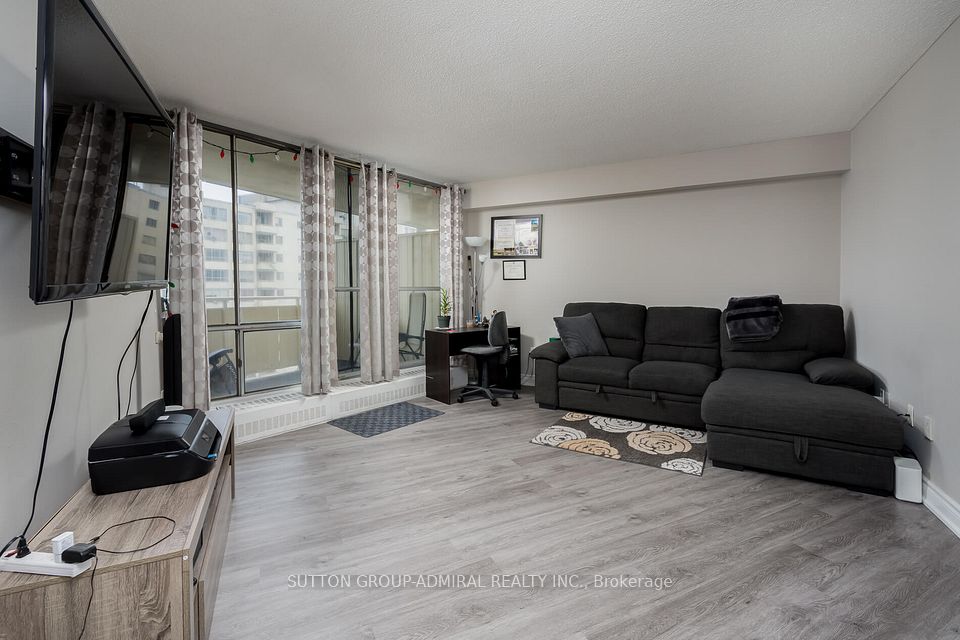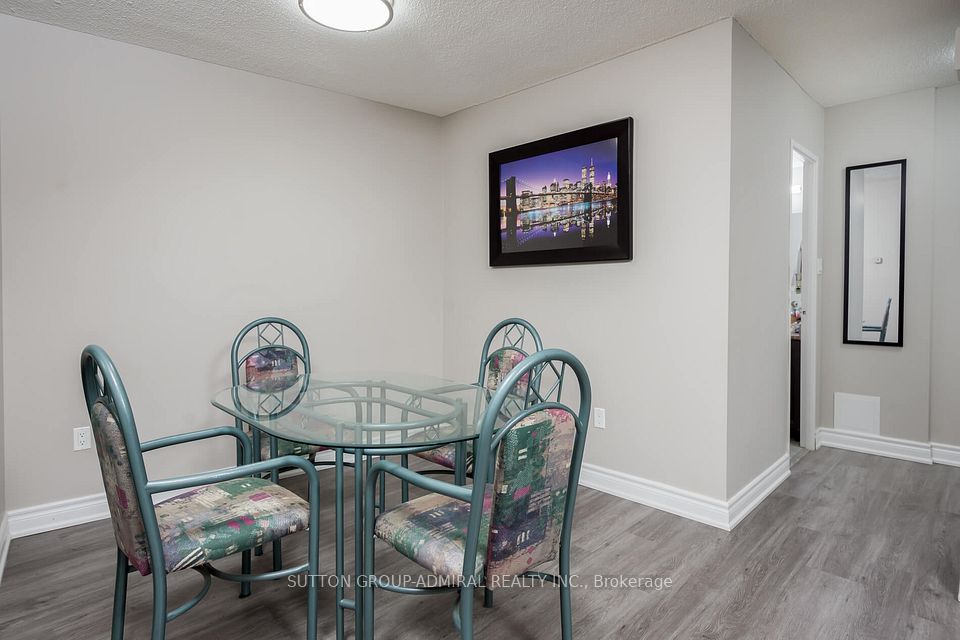
| Unit 1908 330 Dixon Road Toronto W09 ON M9R 1S9 | |
| Price | $ 378,800 |
| Listing ID | W11954707 |
| Property Type | Condo Apartment |
| County | Toronto |
| Neighborhood | Kingsview Village-The Westway |
| Beds | 1 |
| Baths | 1 |
| Days on website | 71 |
Description
Discover the appeal of 330 Dixon Rd, Unit 1908! This stunning 1-bedroom, 1-bath condo offers approximately 800 SQFT of bright, airy living space, featuring modern laminate flooring throughout. Take in unobstructed, west-facing views that are perfect for enjoying picturesque sunsets every evening. Priced under $400,000, this condo presents an exceptional opportunity for first-time homebuyers or investors seeking a valuable property. With easy access to shopping, dining, and public transit, you'll be immersed in a vibrant and convenient neighborhood. Don't miss out on the chance to own in this sought-after location! **EXTRAS** Fridge, Stove, Front Load/Stacked Washer & Dryer & All Elfs and Window Coverings. 1 Exclusive Parking Spot
Financial Information
List Price: $ 378800
Taxes: $ 572
Condominium Fees: $ 535
Property Features
Approximate Square Footage: 800-899
Balcony: Open
Building Amenities: Exercise Room, Gym, Party Room/Meeting Room, Recreation Room, Visitor Parking
Exterior: Brick, Concrete
Foundation Details: Unknown
Garage Type: Underground
Heat Source: Other
Heat Type: Radiant
Included in Maintenance Costs : Building Insurance Included, Common Elements Included, Heat Included, Parking Included, Water Included
Interior Features: Carpet Free, Other
Laundry Access: Ensuite
Lease: For Sale
Parking Features: Underground
Pets Permitted: Restricted
Property Features/ Area Influences: Park, Place Of Worship, Public Transit, Rec./Commun.Centre, School
Roof: Unknown
Listed By:
SUTTON GROUP-ADMIRAL REALTY INC.



