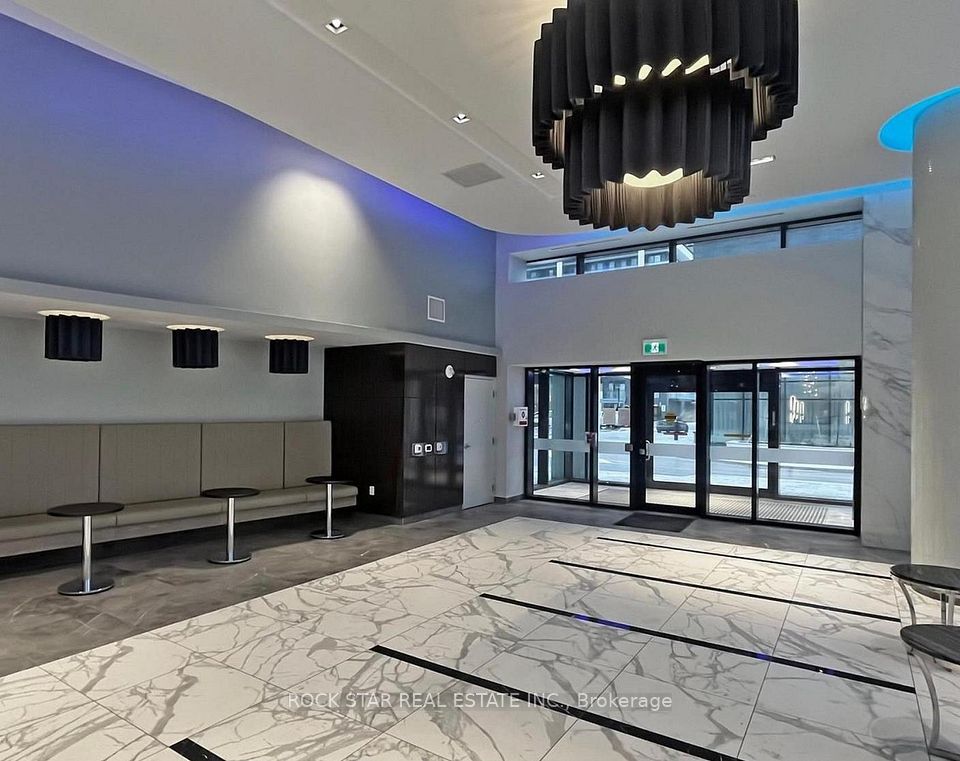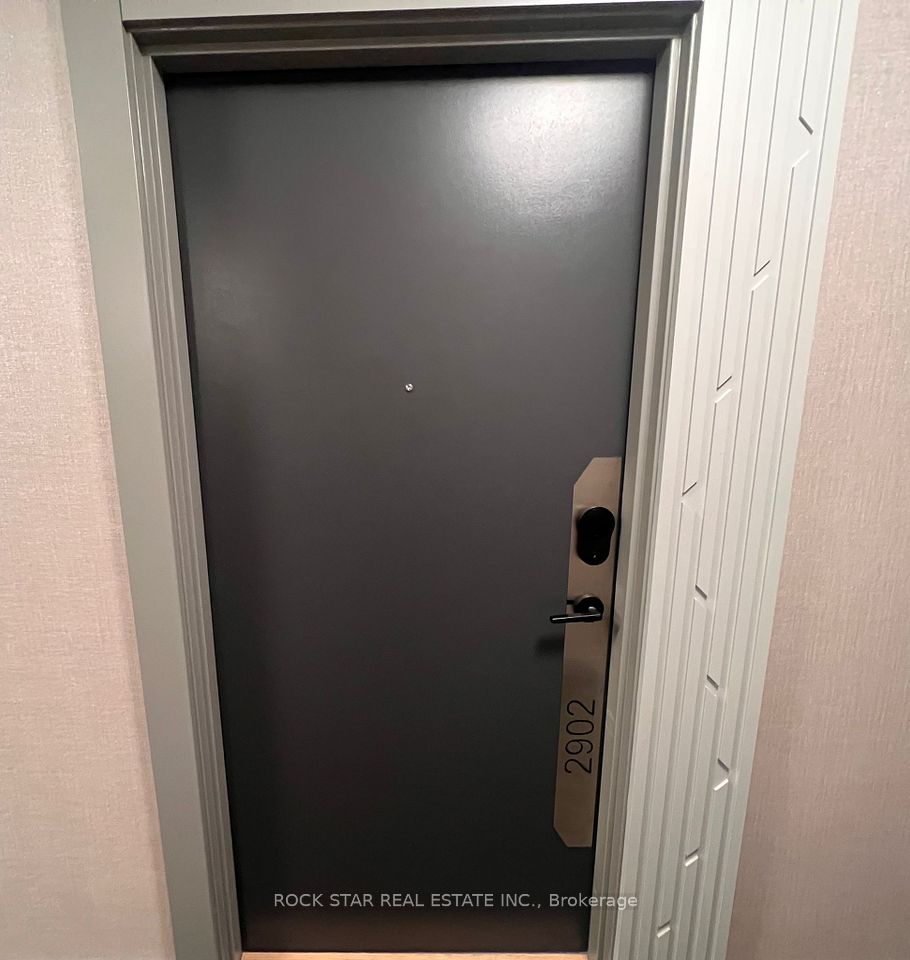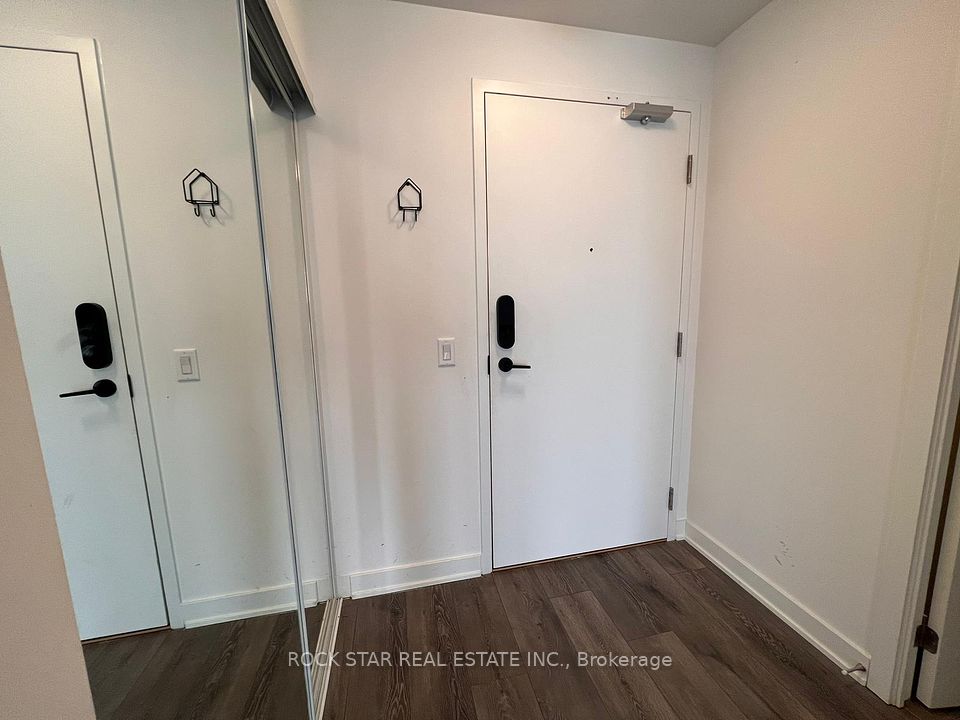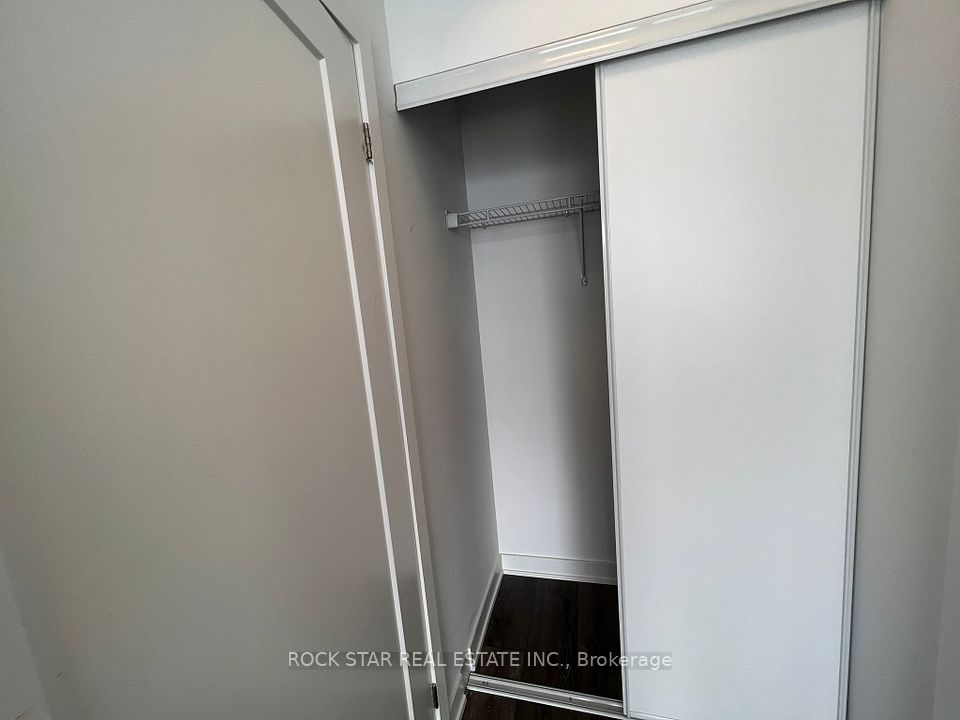
| Unit 2902 105 Oneida Crescent Richmond Hill ON L4B 0H6 | |
| Price | $ 599,900 |
| Listing ID | N11992351 |
| Property Type | Condo Apartment |
| County | York |
| Neighborhood | Langstaff |
| Beds | 2 |
| Baths | 2 |
| Days on website | 43 |
Description
Experience luxury and convenience in the heart of Richmond Hill at the brand-new Era at Yonge Condos. This spacious 1+Den unit with 2 full baths offers a functional, open-concept layout with floor-to-ceiling windows and a large private balcony boasting breathtaking unobstructed views. The versatile den, enclosed with French doors, can serve as a home office or second bedroom. Nestled in a vibrant master-planned community by Pemberton Group, this suite offers an unparalleled urban living experience with modern finishes and resort-style amenities. Steps from public transit, shopping, dining, parks, and top-rated schools, and just minutes from Langstaff GO Station, Yonge Street, Highway 7 & 407, this is an exceptional opportunity to own in one of Richmond Hills most sought-after locations. Features: 9 smooth ceilings, floor-to-ceiling windows, wide-plank floors, quartz counters, glass tile backsplash, undermount lighting, full-size S/S appliances + laundry , multi-purpose den Amenities: Indoor pool/spa and change rooms, gym w/ yoga & Pilates, theatre, party/meeting rooms, lounge, games room, multiple patios with BBQs, 24-hr concierge. Features: 9 smooth ceilings, floor-to-ceiling windows, wide-plank floors, quartz counters, glass tile backsplash, under-mount lighting, full-size S/S appliances + laundry , multi-purpose den!
Financial Information
List Price: $ 599900
Taxes: $ 3500
Condominium Fees: $ 520
Property Features
Air Conditioning: Central Air
Approximate Age: 0-5
Approximate Square Footage: 600-699
Balcony: Open
Building Amenities: Concierge, Game Room, Gym, Indoor Pool, Party Room/Meeting Room, Rooftop Deck/Garden
Exterior: Concrete
Garage Type: Underground
Heat Source: Gas
Heat Type: Forced Air
Included in Maintenance Costs : Building Insurance Included, CAC Included, Heat Included, Parking Included, Water Included
Interior Features: Primary Bedroom - Main Floor
Laundry Access: In-Suite Laundry, Laundry Closet
Lease: For Sale
Pets Permitted: Restricted
Listed By:
ROCK STAR REAL ESTATE INC.



