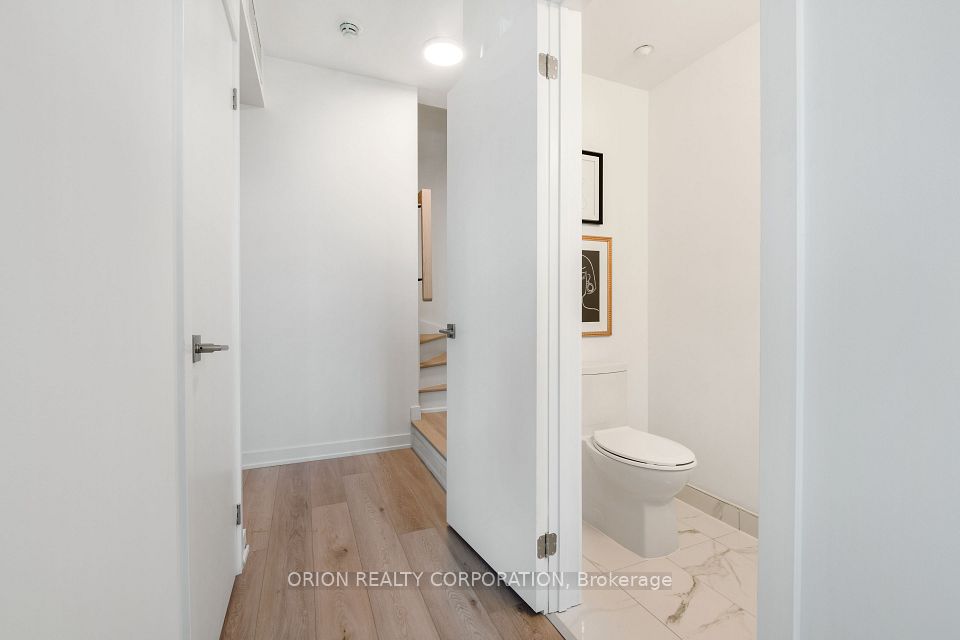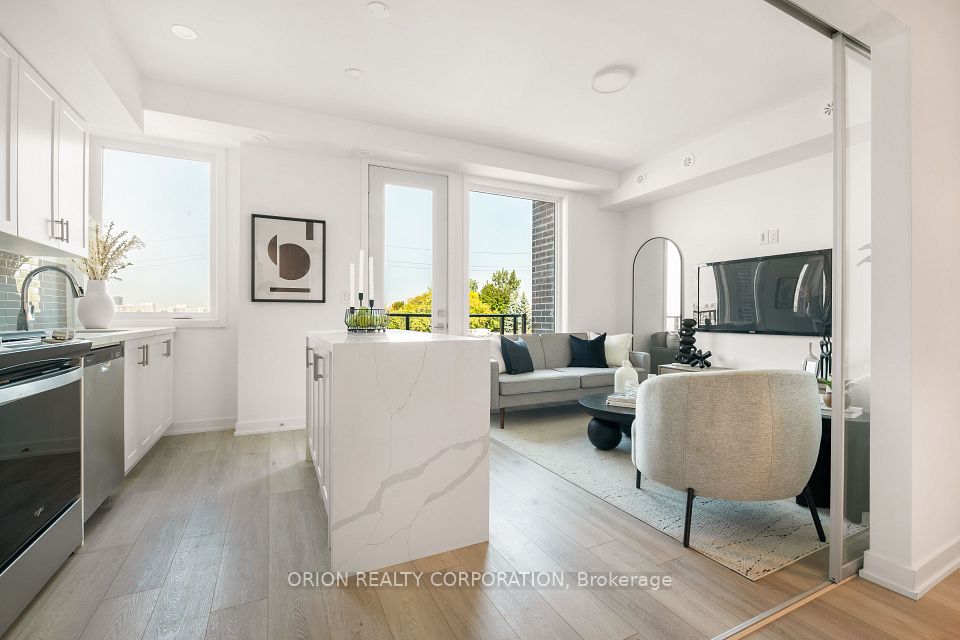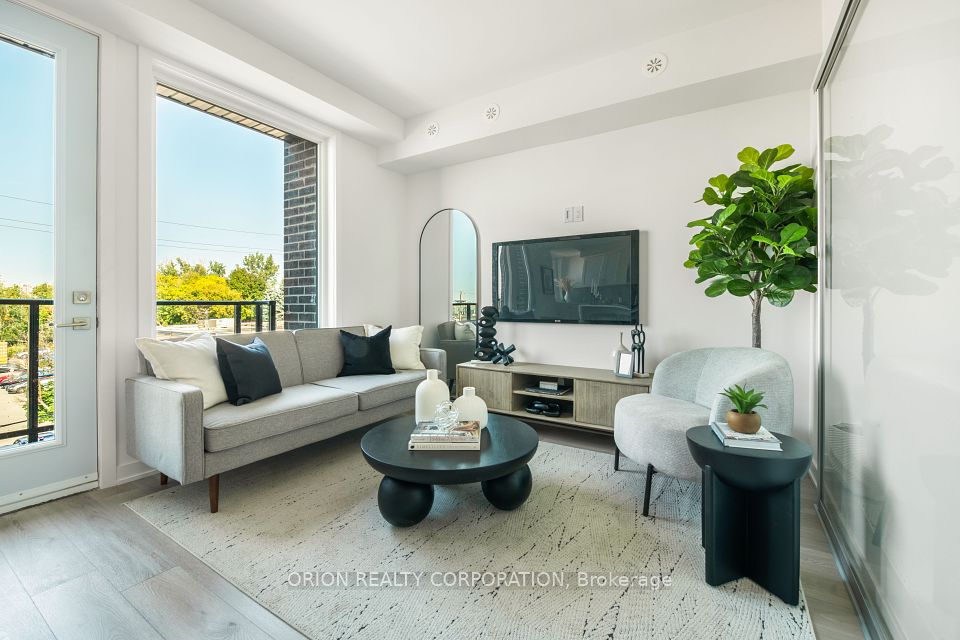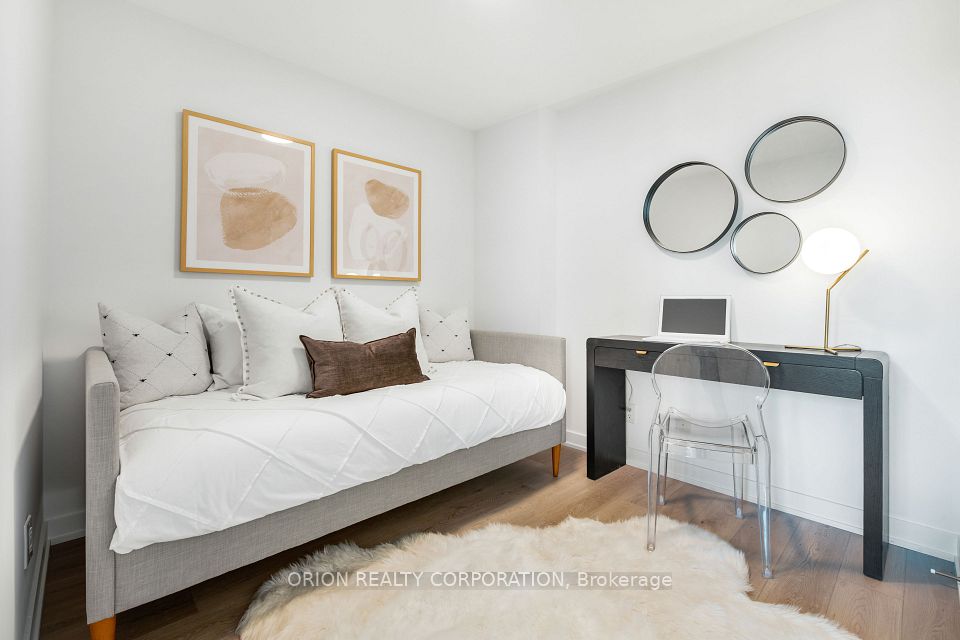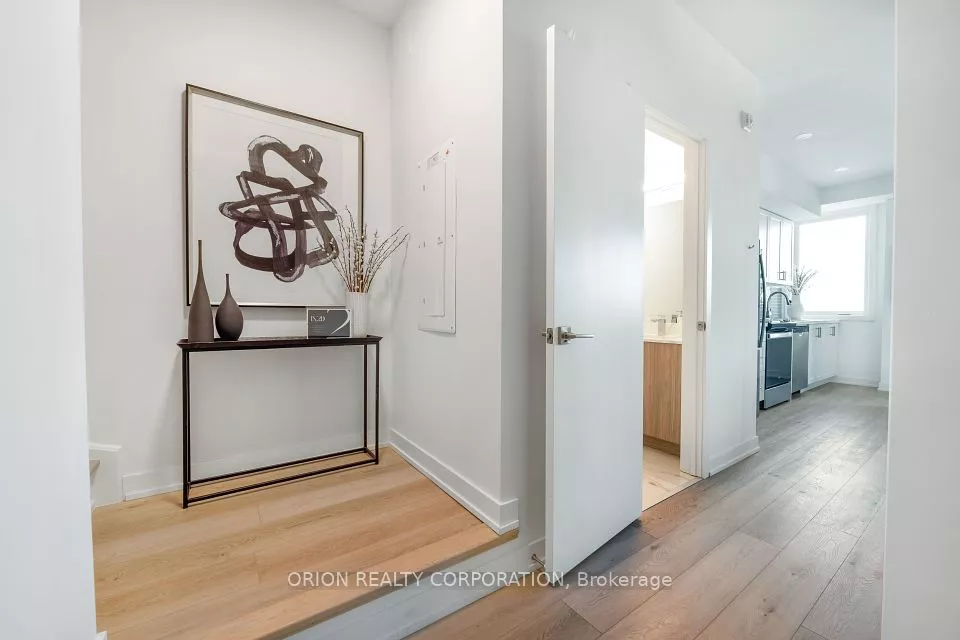
| Unit 23 1455 O'Connor Drive Toronto E03 ON M4B 2V5 | |
| Price | $ 1,349,990 |
| Listing ID | E9376593 |
| Property Type | Condo Townhouse |
| County | Toronto |
| Neighborhood | O'Connor-Parkview |
| Beds | 3 |
| Baths | 3 |
| Days on website | 104 |
Description
Welcome To The O'Connor at Amsterdam, An Upgraded Brand New Luxury Condo Townhome In Central East York. Close To Schools, Shopping and Transit. This Beautiful 3 bedroom offers 1,325 sq. ft. interior and 470 Sq Ft of outdoor space. Balconies on Each Level Complete With Appliances, Parking And Locker For Each Unit. Amenities Include A Gym, Party Room And Car Wash Station. Features & Finishes Include: Contemporary Cabinetry & Upgraded Quartz Counter-Tops and Upgraded Waterfall Kitchen Island. Quality Laminate Flooring Throughout W/ Upgraded Tiling In Bathrooms & Upgraded Tiles In Foyer. Smooth Ceilings. Chef's Kitchen W/ Breakfast Bar, Staggered Glass Tile Backsplash, Track Light, Soft-Close Drawers & Undermount Sink W/ Pullout Faucet.
Financial Information
List Price: $ 1349990
Property Features
Air Conditioning: Central Air
Approximate Age: New
Approximate Square Footage: 1200-1399
Balcony: Open
Building Amenities: Car Wash, Concierge, Party Room/Meeting Room, Visitor Parking
Exterior: Brick
Garage Type: Underground
Heat Source: Gas
Heat Type: Forced Air
Included in Maintenance Costs : Building Insurance Included, Common Elements Included, Parking Included
Laundry Access: Ensuite
Parking Features: Underground
Pets Permitted: Restricted
Property Features/ Area Influences: Public Transit, School
Listed By:
ORION REALTY CORPORATION
