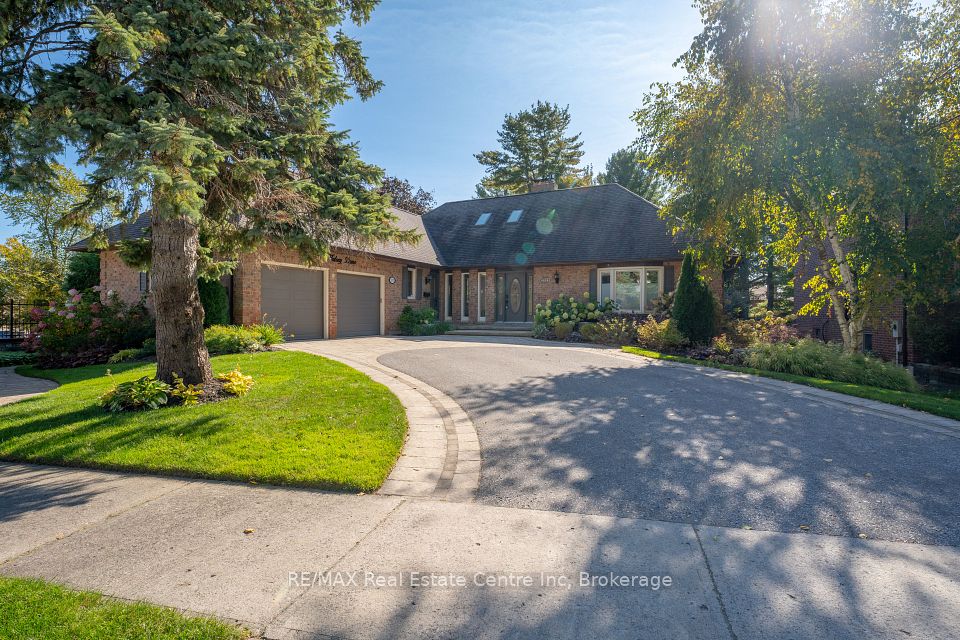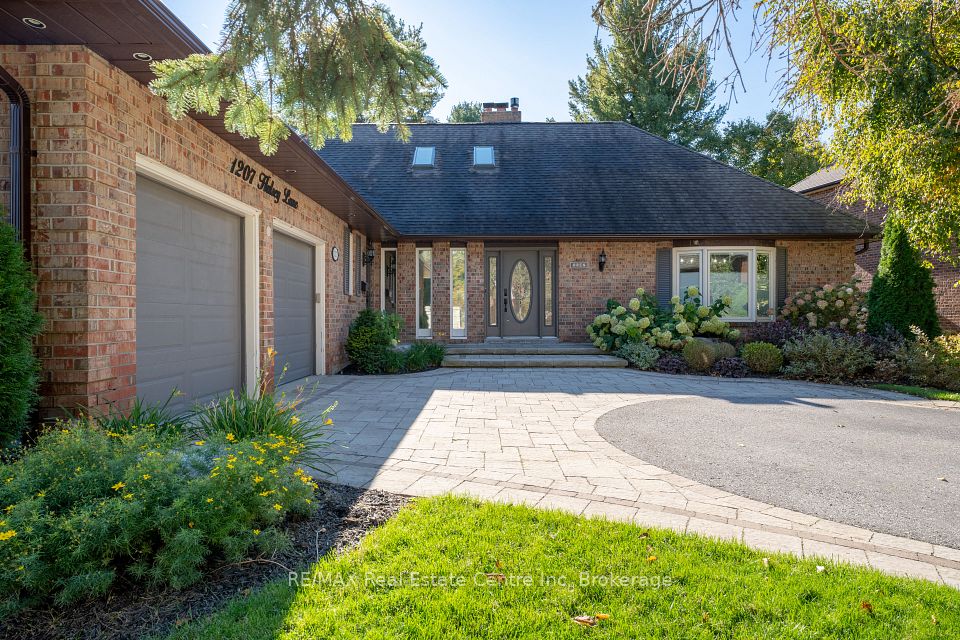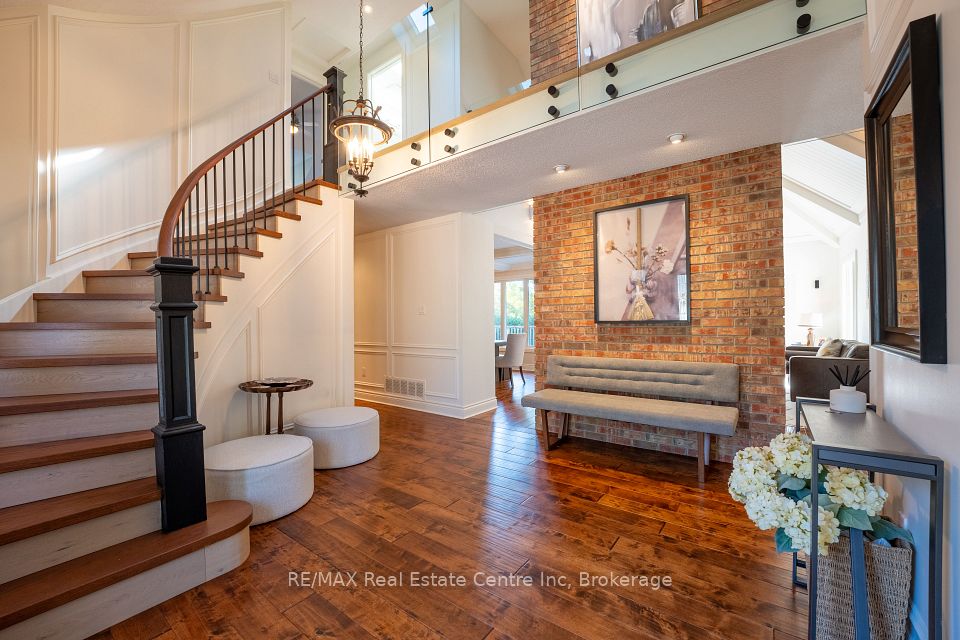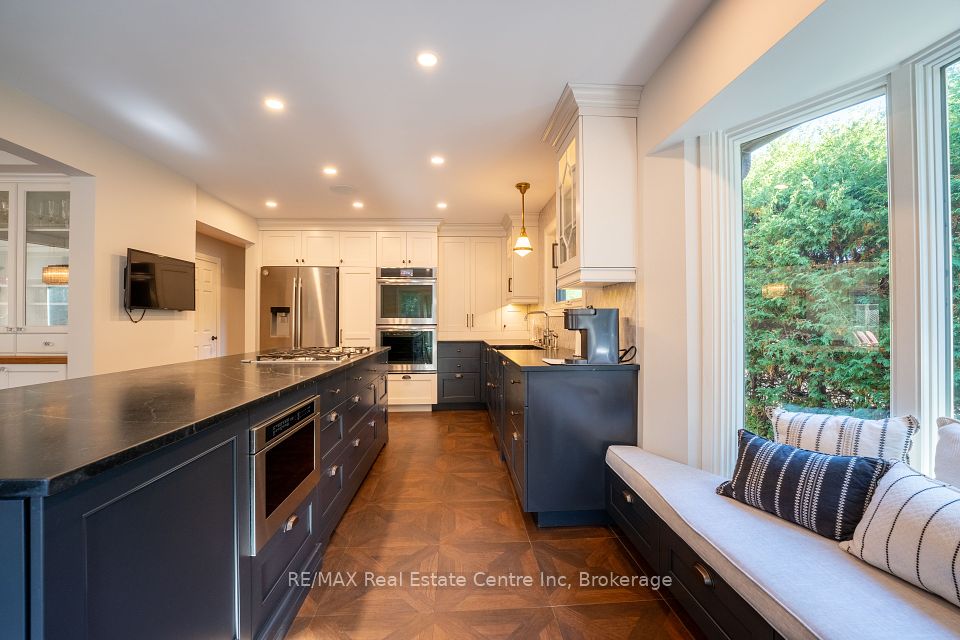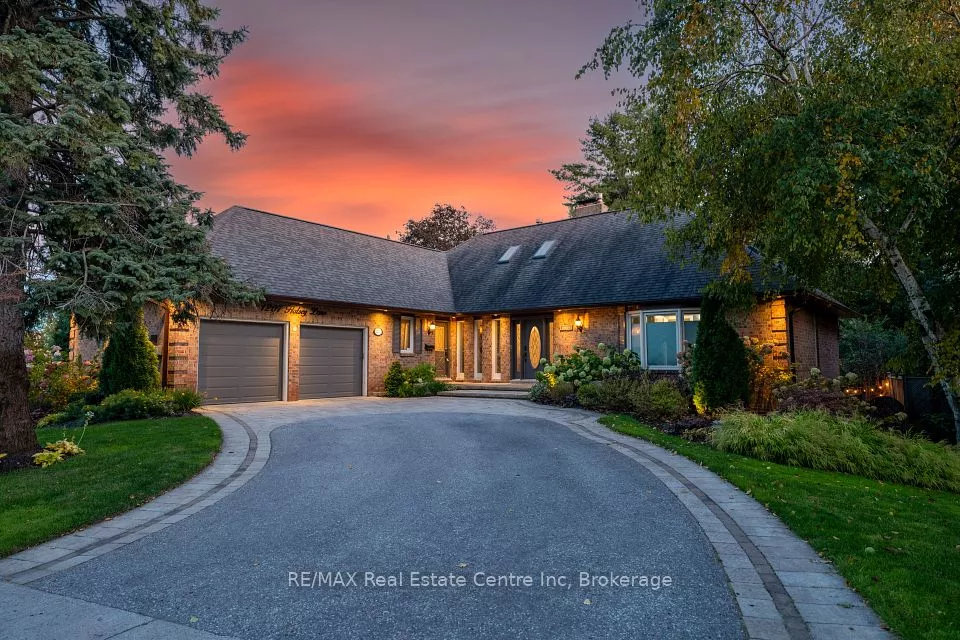
| 1207 Halsey Lane Pickering ON L1X 1W1 | |
| Price | $ 2,100,000 |
| Listing ID | E11921387 |
| Property Type | Detached |
| County | Durham |
| Neighborhood | Liverpool |
| Beds | 4 |
| Baths | 4 |
| Days on website | 11 |
Description
Stunning bungaloft on a private corner lot in Pickering, boasting an exceptional design and backyard oasis with a stunning inground pool! This property leaves nothing to be desired. Stepping into the front foyer youre greeted by the elegance of a grand central fireplace and loads of natural light flooding the space. The fully updated kitchen features top-of-the-line appliances and a stunning Mirelis designed kitchen, offering any aspiring chef luxury and convenience at every corner. Tucked away perfectly off the kitchen your new family room will be a cozy haven for movie nights with a gas fireplace and stunning stone feature, an intimate space to get togethers or any nightly Netflix marathon. A large primary suite greets you at the end of the day and includes a newly renovated luxury 5 piece ensuite bathroom and private balcony space overlooking the lush backyard a lovely spot for your morning coffee and read! Upstairs, 2 additional bedrooms separated by an elegant 4 piece main bath ideally designed for children, guests or multi-generational families alike. The basement in this home is a dream with a spacious rec room, extra bedrooms, completely renovated bathroom, and a gym room complete with a sauna! Youll agree that this home is the epitome of comfort, elegance, and modern living - All topped off with the enviable backyard getaway with in-ground pool perfectly surrounded by the beautiful hardscaping patio that continues around the side of the property. With parking for up to 7 cars, sheltered private corner lot and proximity to shopping, schools, and other amenities youre going to want to see this property
Financial Information
List Price: $ 2100000
Taxes: $ 10856
Property Features
Air Conditioning: Central Air
Approximate Age: 31-50
Approximate Square Footage: 2500-3000
Basement: Finished with Walk-Out, Separate Entrance
Exterior: Brick
Exterior Features: Deck, Landscaped, Lawn Sprinkler System, Patio, Porch, Privacy
Fireplace Features: Natural Gas, Wood
Foundation Details: Poured Concrete
Fronting On: South
Garage Type: Attached
Heat Source: Gas
Heat Type: Forced Air
Interior Features: Primary Bedroom - Main Floor, Sauna, Water Heater Owned
Lease: For Sale
Other Structures: Garden Shed
Parking Features: Private
Pool : Inground
Roof: Asphalt Shingle
Sewers: Sewer
Listed By:
RE/MAX Real Estate Centre Inc
