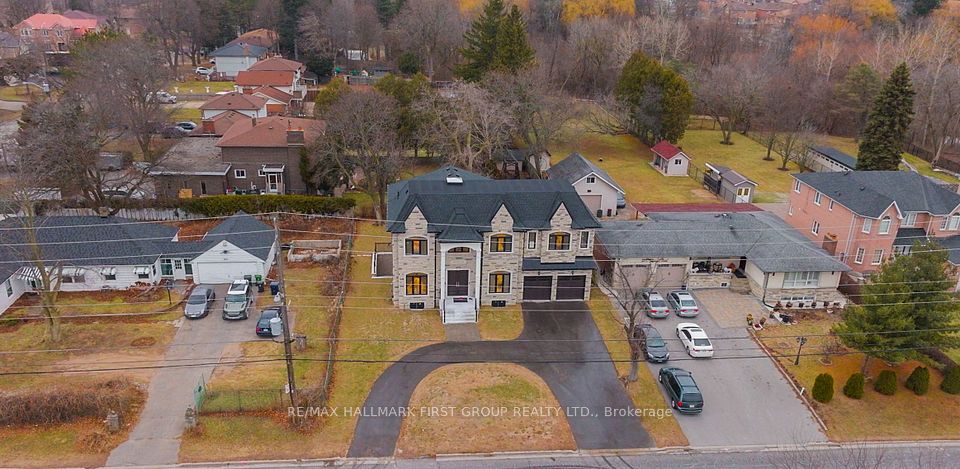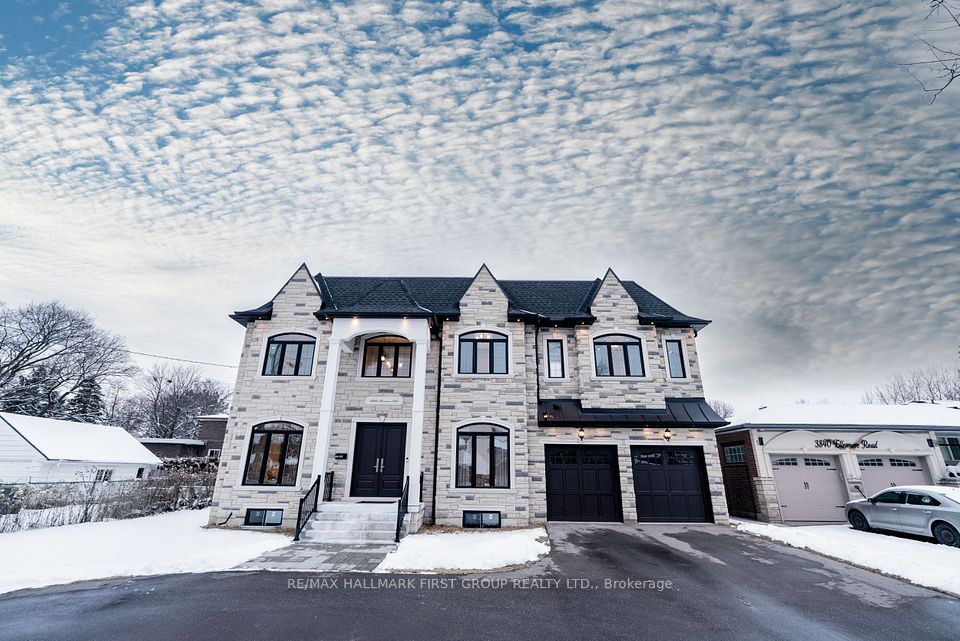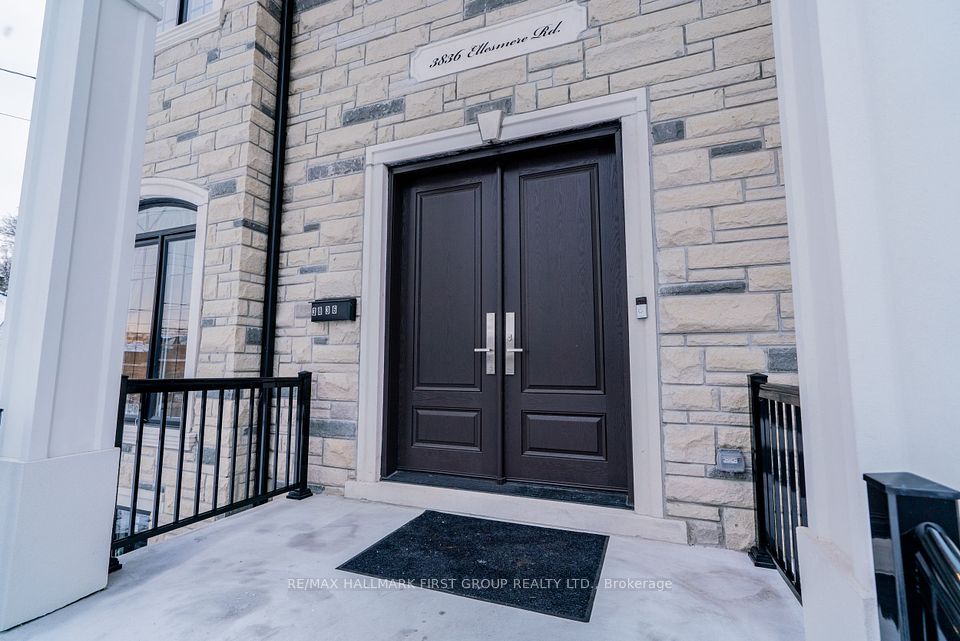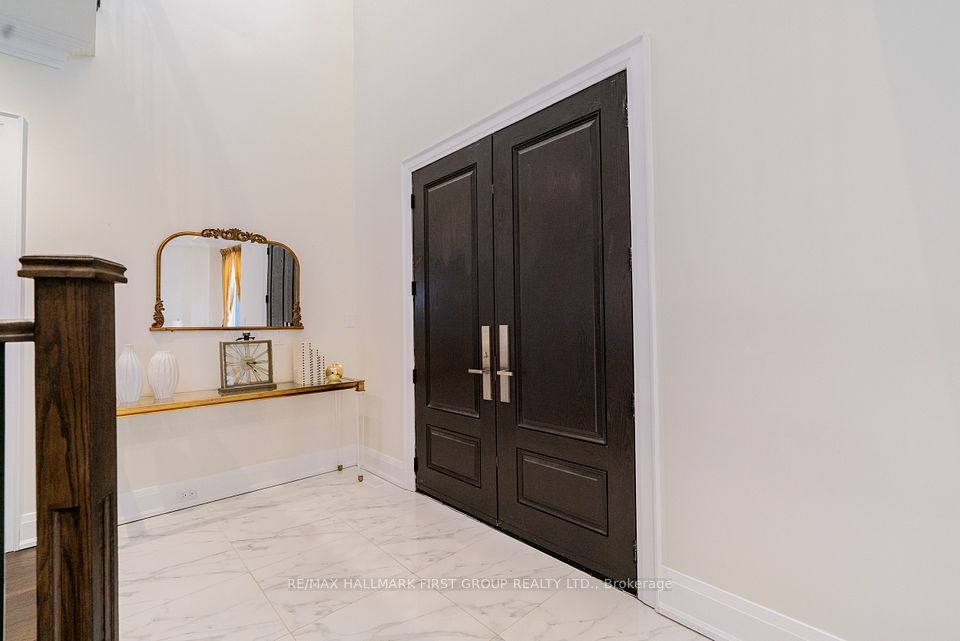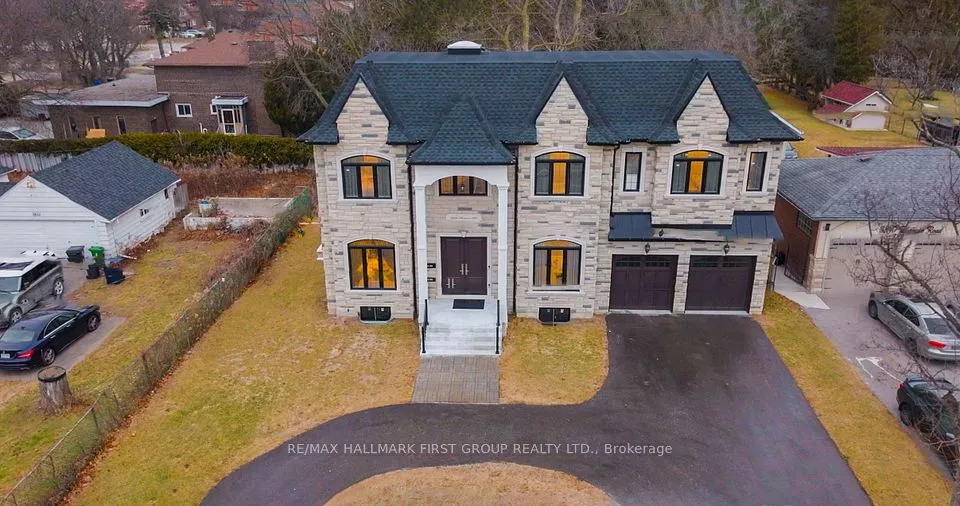
| 3836 Ellesmere Road Toronto E10 ON M1C 1J1 | |
| Price | $ 2,399,000 |
| Listing ID | E11921538 |
| Property Type | Detached |
| County | Toronto |
| Neighborhood | Highland Creek |
| Beds | 5 |
| Baths | 5 |
| Days on website | 11 |
Description
A Breathtaking Custom-Built Masterpiece! Nestled in the prestigious and highly sought-after Highland Creek community of Scarborough, this home is designed to perfection. Offering 4 spacious bedrooms, each with a walk-in closet, and 4 luxurious en-suite bathrooms, this property combines elegance with modern functionality. The expansive living & dining rooms are bathed in natural sunlight, thanks to large windows throughout. Features a legal separate entrance, a stunning circular driveway with ample parking for up to 10 cars, and a grand double- door front entry. The main floor includes an office and a full washroom, while rich harwood flooring runs throughout. The 10-foot waffle ceilings on the main level and 9-foot ceilings on the 2nd floor add a sense of grandeur. Enjoy elegant touches such as pot lights inside and out, a curved oak staircase, and a double-door Juliet Balcony off the master bedroom. The gas fireplace and coffered ceiling further enhance the luxury feel. The second-floor laundry adds convenience, while the high-end stainless appliances and built-in oven elevate the gourmet kitchen. The basement is incredibly spacious, with high ceilings that allow for ample natural light. Luxury draperies, meticulously designed by a professional designer, adorn every room, completing the homes sophisticated style! This is truly a one-of-a-kind home that offers both comfort and prestige.
Financial Information
List Price: $ 2399000
Taxes: $ 8525
Property Features
Air Conditioning: Central Air
Approximate Age: 0-5
Approximate Square Footage: 3500-5000
Basement: Separate Entrance, Unfinished
Exterior: Brick, Stone
Foundation Details: Concrete
Fronting On: North
Garage Type: Attached
Heat Source: Gas
Heat Type: Forced Air
Interior Features: Auto Garage Door Remote, Built-In Oven, Carpet Free, Sump Pump
Lease: For Sale
Lot Shape: Rectangular
Parking Features: Available
Roof: Shingles
Sewers: Sewer
Listed By:
RE/MAX HALLMARK FIRST GROUP REALTY LTD.
