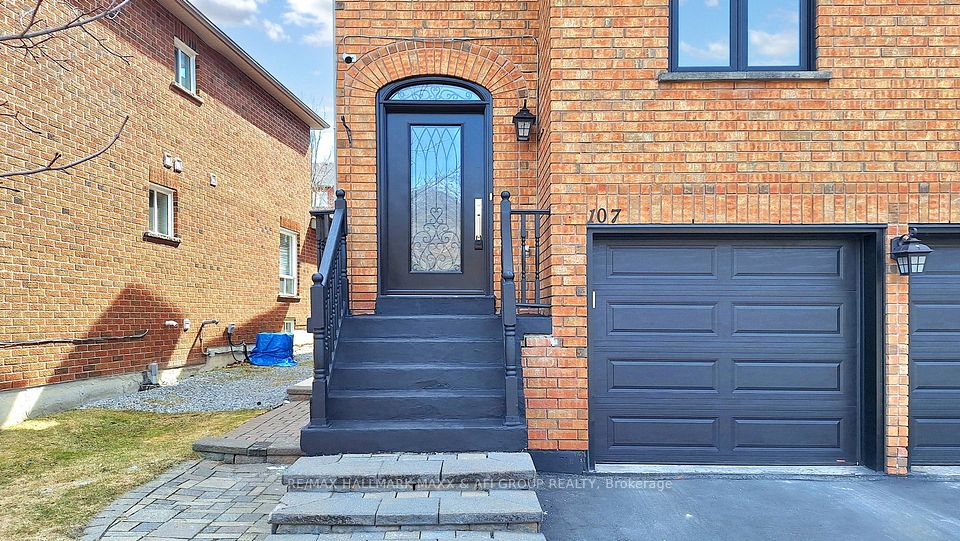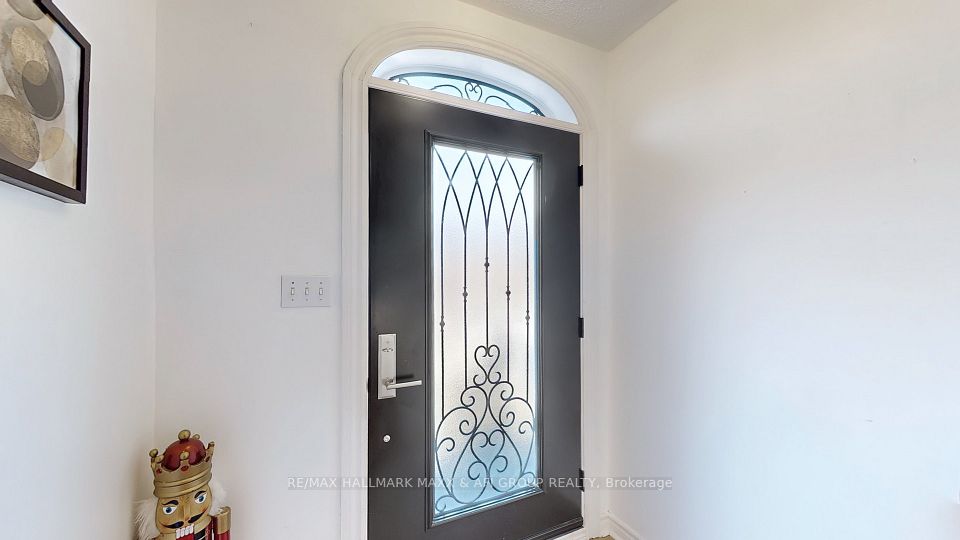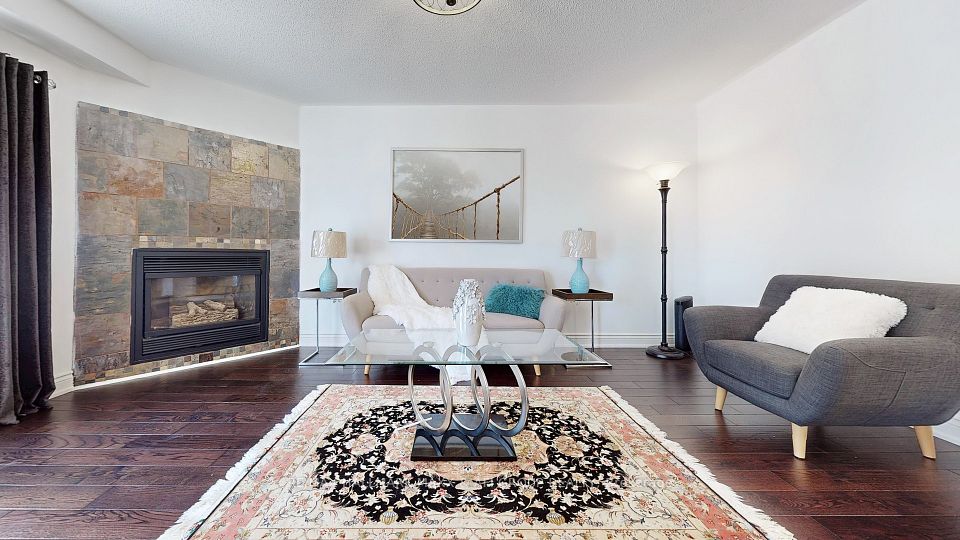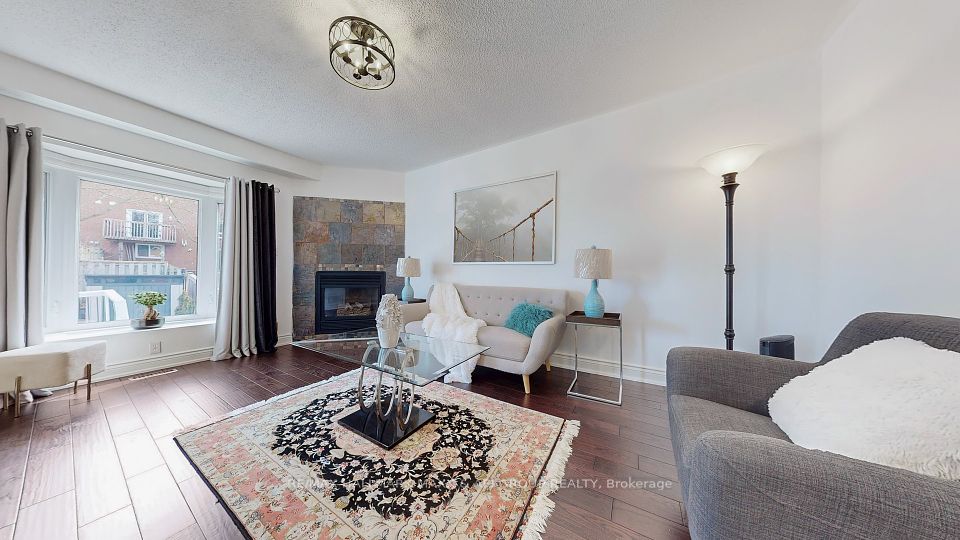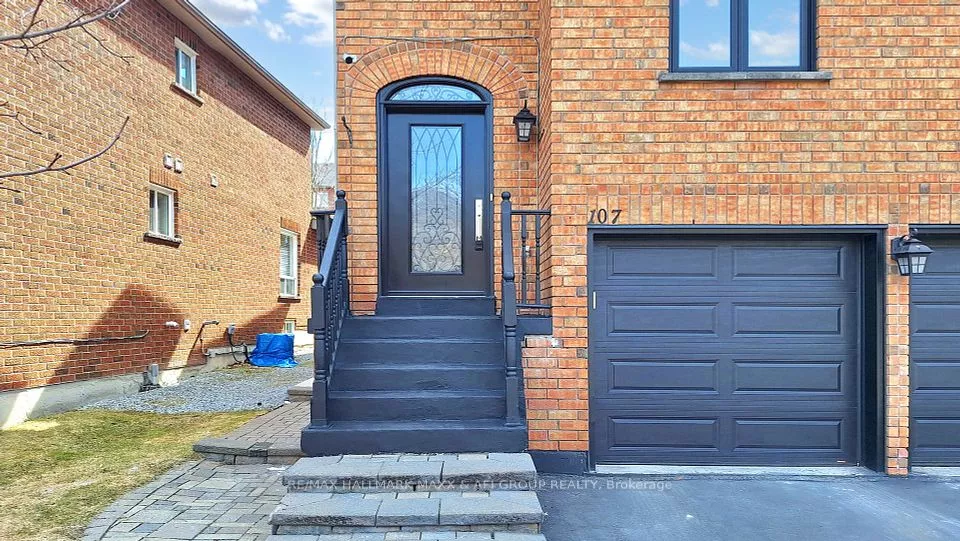
| 107 Deerglen Terrace Aurora ON L4G 6Y3 | |
| Price | $ 1,298,000 |
| Listing ID | N12048627 |
| Property Type | Semi-Detached |
| County | York |
| Neighborhood | Aurora Grove |
| Beds | 4 |
| Baths | 4 |
| Days on website | 17 |
Description
Stunning 4-Bedroom Semi-Detached Home in Aurora Grove Welcome to 107 Deerglen Terrace, an exquisite 4-bedroom, 4-bathroom semi-detached residence nestled in the highly sought-after Aurora Grove neighbourhood. This beautifully renovated home blends modern elegance with practical living, offering a spacious and thoughtfully designed layout. Step inside to discover a chef-inspired kitchen boasting sleek quartz countertops, seamlessly flowing into an open-concept living and dining area perfect for entertaining. Unwind in the inviting family room, complete with a warm gas fireplace. The fully finished basement, featuring a separate entrance, adds incredible versatility ideal for an in-law suite, home office, or rental income opportunity. Outside, enjoy the rare convenience of ample parking, including a double-car garage and a total of 4 parking spaces, a standout feature in this prestigious community. Situated just minutes from Highway 404, top-tier schools, public transit, and premier shopping destinations, this location offers unmatched accessibility and lifestyle appeal. Recent upgrades elevate this home to move-in-ready perfection: gleaming hardwood floors (2021), stylish new countertops (2022), an efficient upgraded furnace (2018), and energy-saving new windows and doors (2020). With every detail meticulously updated, this property is a rare find that combines luxury, functionality, and investment potential.
Financial Information
List Price: $ 1298000
Taxes: $ 5204
Property Features
Air Conditioning: Central Air
Approximate Square Footage: 2000-2500
Basement: Apartment, Separate Entrance
Exterior: Brick
Foundation Details: Concrete
Fronting On: West
Garage Type: Attached
Heat Source: Gas
Heat Type: Forced Air
Interior Features: Other
Lease: For Sale
Other Structures: Garden Shed
Parking Features: Private
Property Features/ Area Influences: Golf, Hospital, Public Transit, Rec./Commun.Centre, School, Wooded/Treed
Roof: Asphalt Shingle
Sewers: Sewer
Listed By:
RE/MAX HALLMARK MAXX & AFI GROUP REALTY
