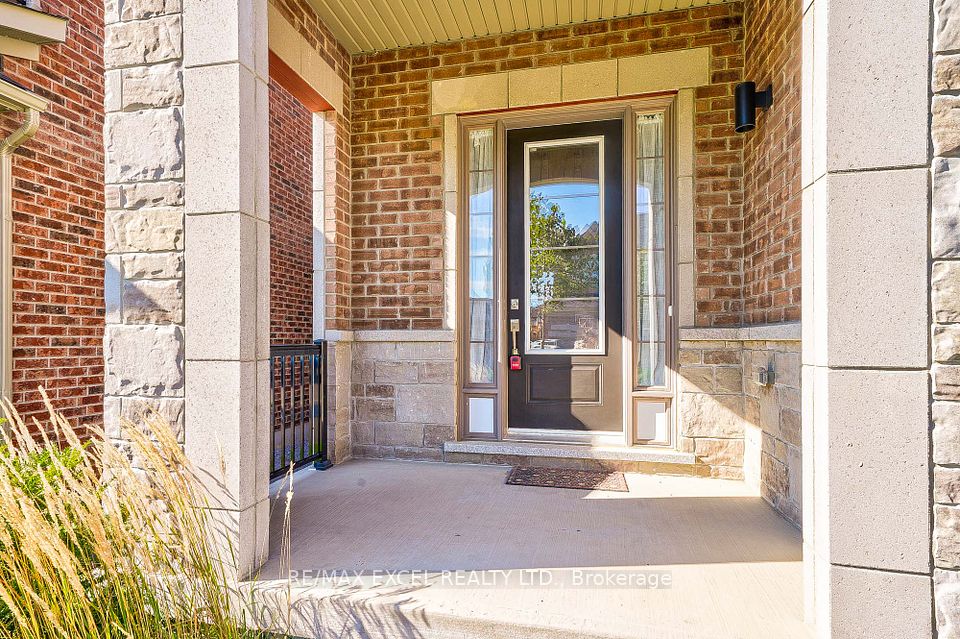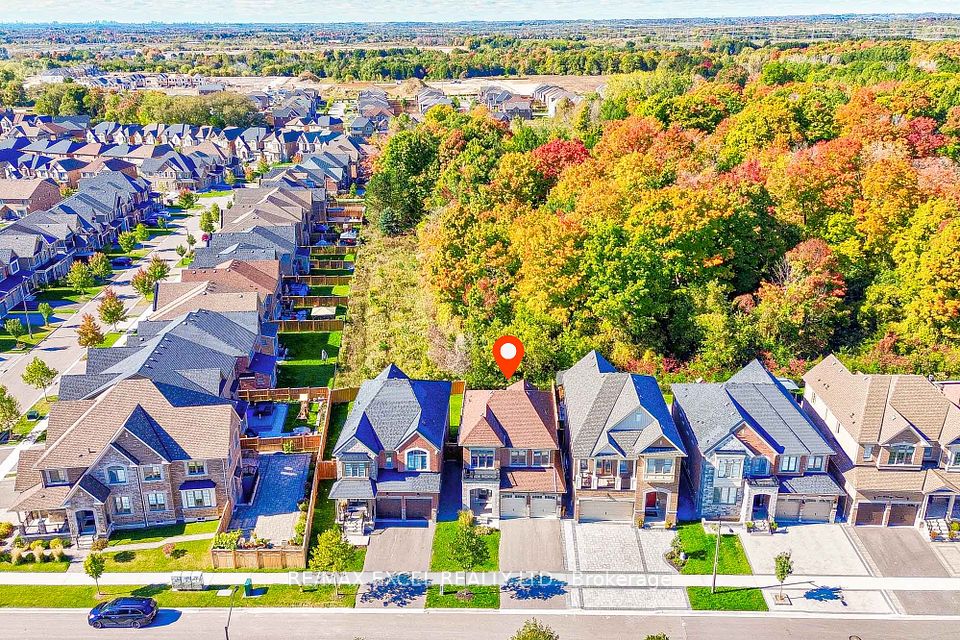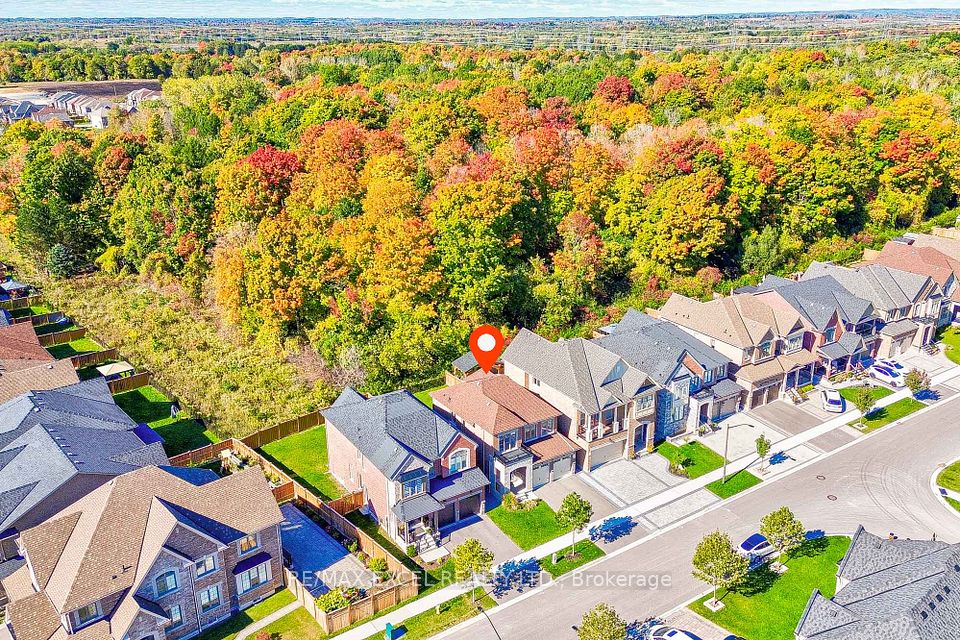
| 4 Torbay Court Whitby ON L1P 0C7 | |
| Price | $ 1,399,000 |
| Listing ID | E9391231 |
| Property Type | Detached |
| County | Durham |
| Neighborhood | Rural Whitby |
| Beds | 4 |
| Baths | 3 |
| Days on website | 95 |
Description
Discover this stunning detached home in one of North Whitby's most desirable neighborhoods, backing onto a serene forest ravine with direct access to the Herb Down Cullen Park Trail. The bright and cozy living room, complete with a fireplace, offers breathtaking views and privacy. The main floor features 9-ft ceilings, hardwood flooring throughout, and a contemporary kitchen with stainless steel appliances. The luxurious primary bedroom boasts a walk-in closet and a 4-piece ensuite with a modern bathtub overlooking the ravine. Additional features include a walk-up basement with upgraded windows and a separate side entrance for potential rental income. Enjoy newly installed light fixtures in each bedroom, pot lights in the dining room, custom window blinds, a fence and deck (2022), and an EV rough-in. Conveniently located near top-tier amenities, including Durham's renowned Tnermea Spa Village, and just a 5-minute drive to Sheridan Nurseries, Home Depot, Walmart, and various dining options, this property perfectly combines luxury and convenience. Dont miss the chance to own this exceptional home with ravine views in a prime location!
Financial Information
List Price: $ 1399000
Taxes: $ 8360
Property Features
Air Conditioning: Central Air
Approximate Age: 0-5
Basement: Unfinished, Walk-Up
Exterior: Brick, Stone
Exterior Features: Backs On Green Belt
Foundation Details: Other
Fronting On: West
Garage Type: Built-In
Heat Source: Gas
Heat Type: Forced Air
Interior Features: Other
Parking Features: Private Double
Property Features/ Area Influences: Cul de Sac/Dead End, Hospital, Library, Park, Public Transit, Ravine
Roof: Shingles
Sewers: Sewer
Listed By:
RE/MAX EXCEL REALTY LTD.



