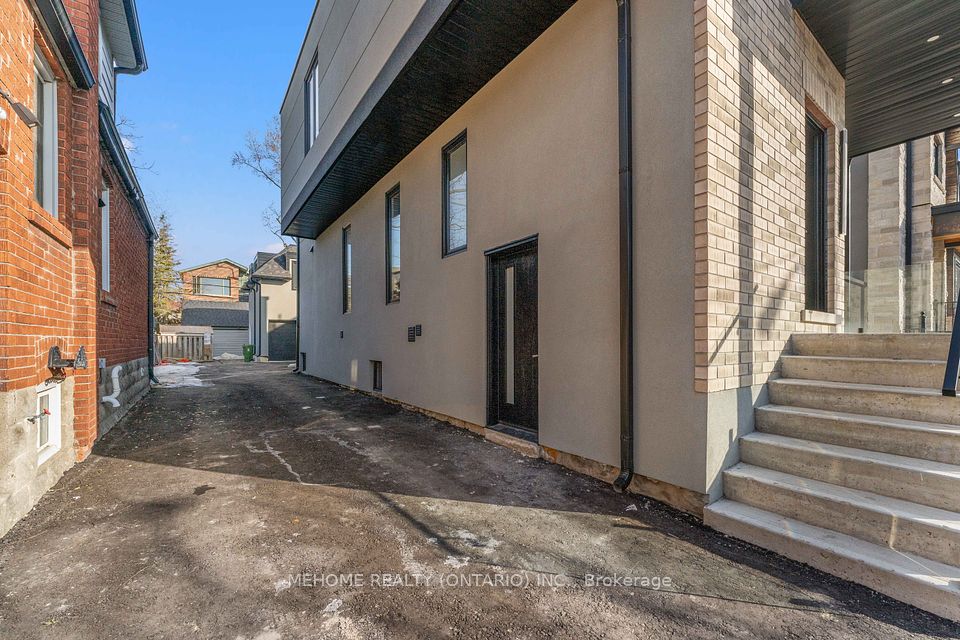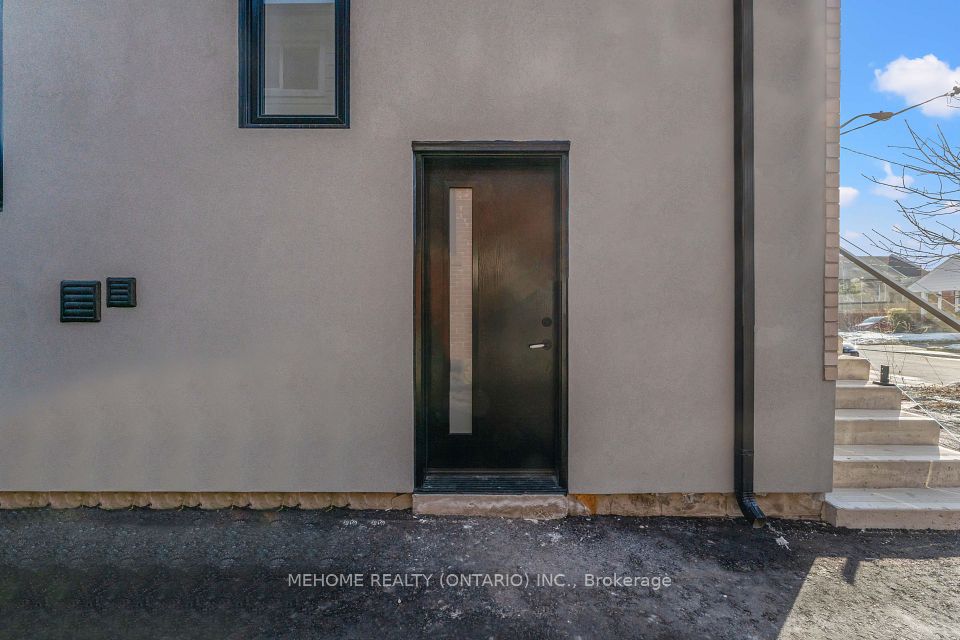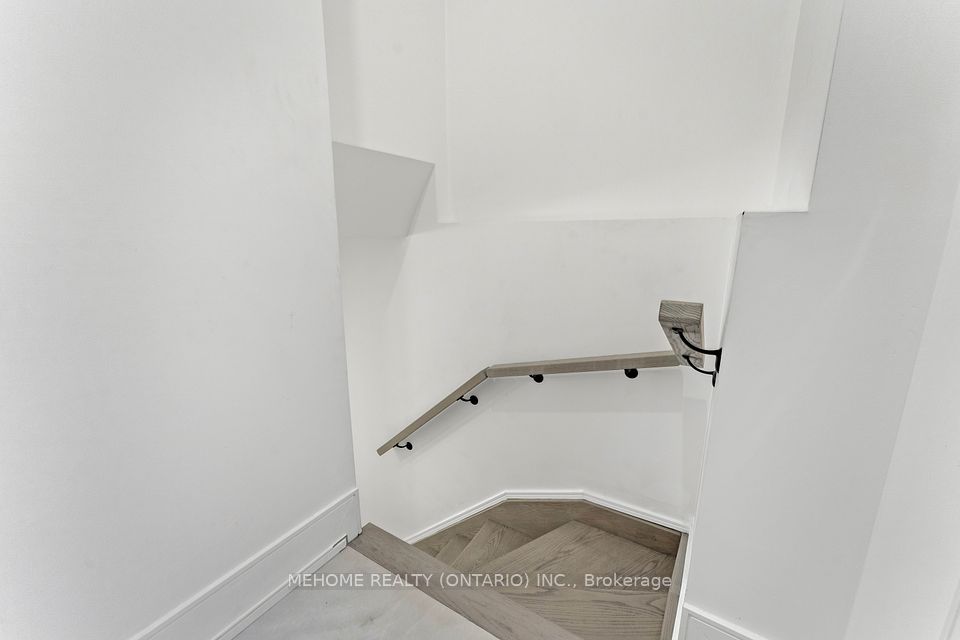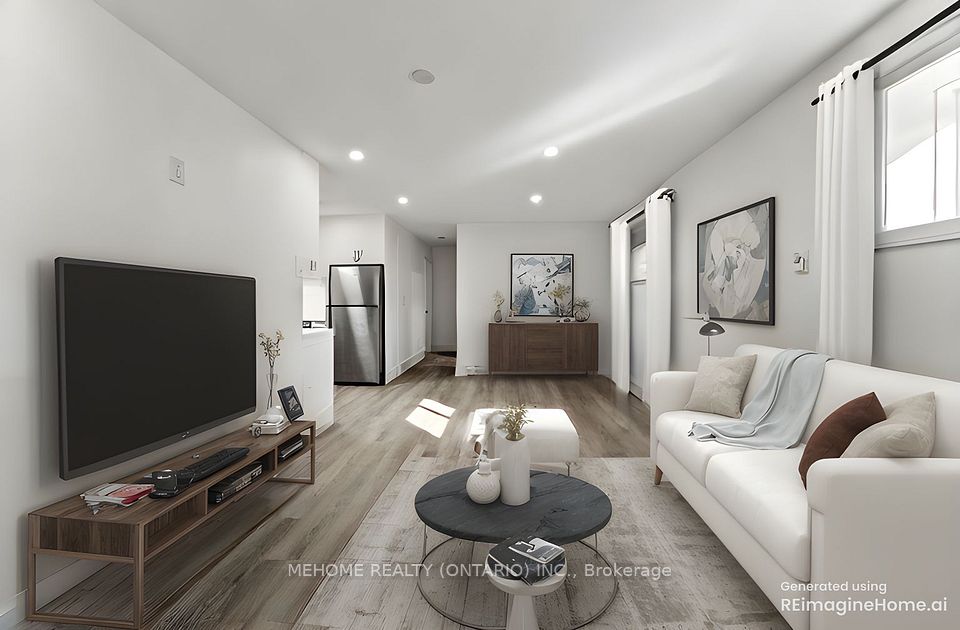
| Unit Lower 46 William Street Toronto W04 ON M9N 2G7 | |
| Price | $ 2,300 |
| Listing ID | W12048655 |
| Property Type | Detached |
| County | Toronto |
| Neighborhood | Weston |
| Beds | 2 |
| Baths | 2 |
| Days on website | 43 |
Description
Your Private Oasis Awaits! Discover the perfect blend of comfort and independence in this beautifully designed 2-bedroom legal basement suite. Enjoy the luxury of two full bathrooms, a complete kitchen, and your own dedicated laundry all within a soundproofed haven. With a separate electrical panel and water heater, you'll have complete control. High ceilings create an airy, spacious feel, making this more than just a basement it's easy, luxurious living. Welcome home!
Financial Information
List Price: $ 2300
Property Features
Air Conditioning: Wall Unit(s)
Approximate Age: New
Approximate Square Footage: 700-1100
Basement: Apartment, Separate Entrance
Exterior: Brick
Foundation Details: Concrete
Fronting On: South
Furnished: Unfurnished
Garage Type: Other
Heat Source: Electric
Heat Type: Baseboard
Laundry Access: In-Suite Laundry
Roof: Flat
Sewers: Sewer
Listed By:
MEHOME REALTY (ONTARIO) INC.



