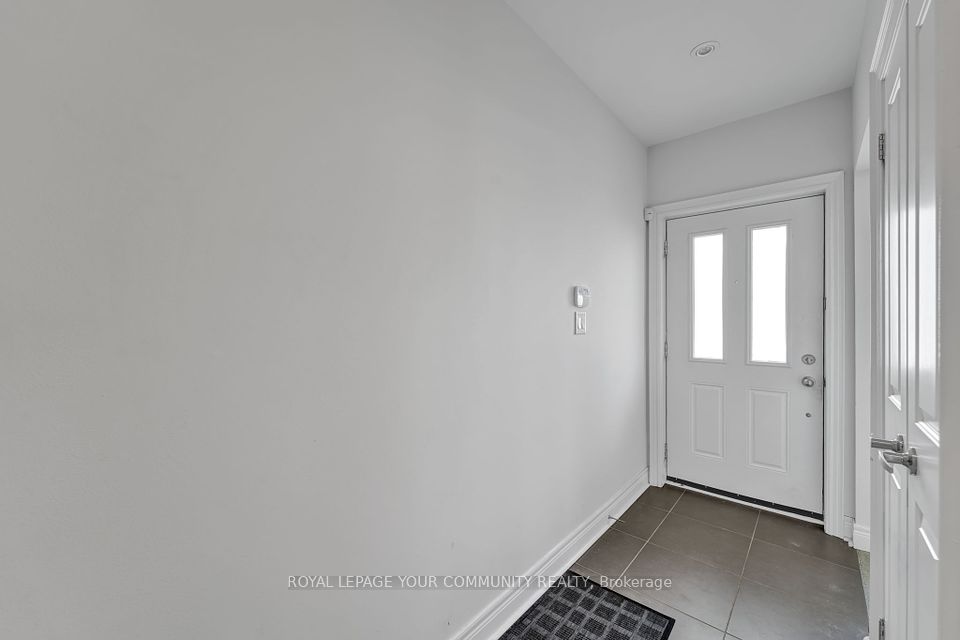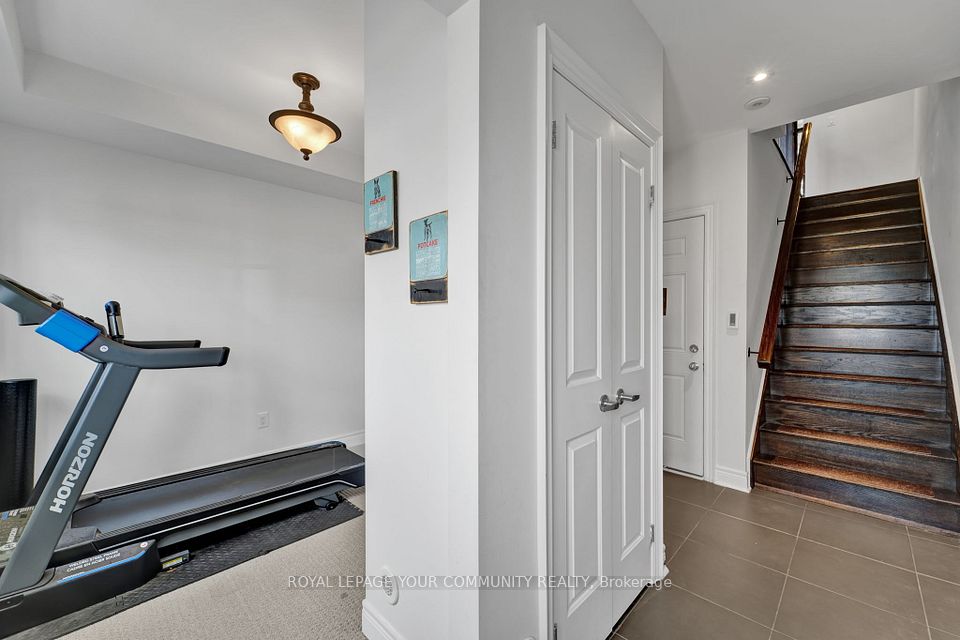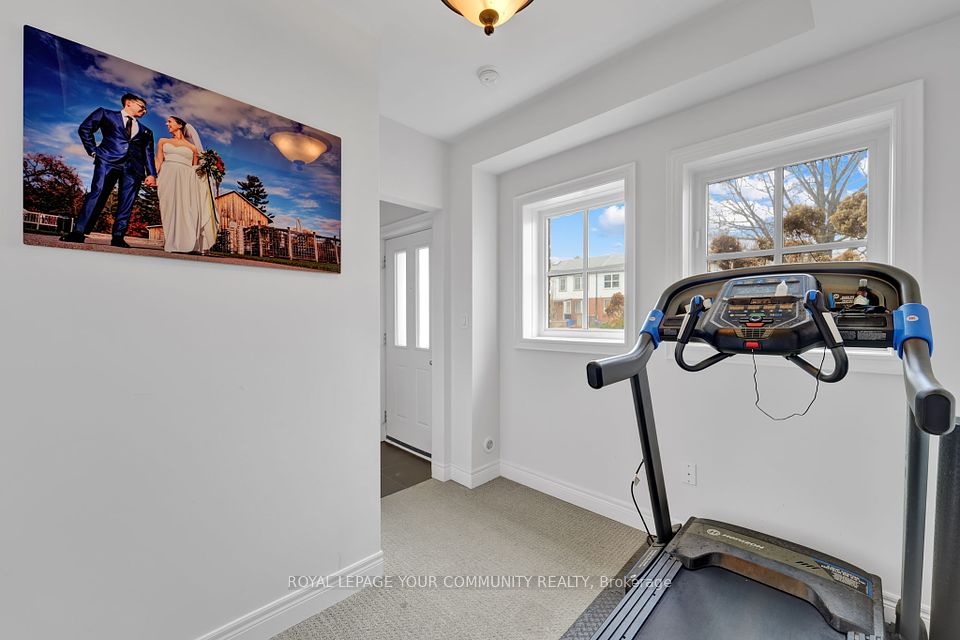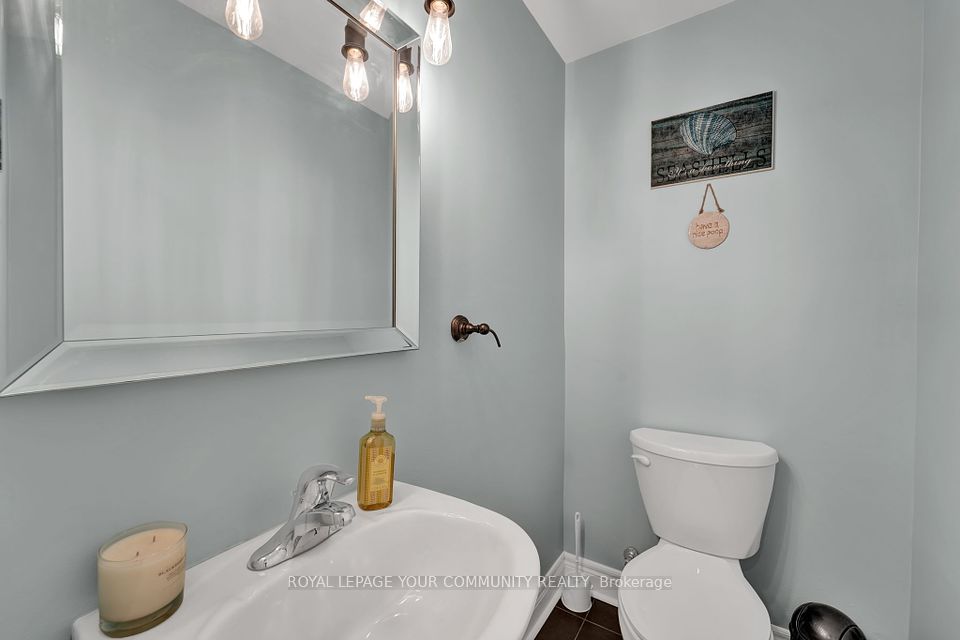
| 8327 Kipling Avenue Vaughan ON L4L 2A7 | |
| Price | $ 1,099,000 |
| Listing ID | N12043853 |
| Property Type | Condo Townhouse |
| County | York |
| Neighborhood | West Woodbridge |
| Beds | 4 |
| Baths | 3 |
| Days on website | 49 |
Description
Family-ready Woodbridge townhouse! This spacious 3+1 bedroom, 3-bathroom layout offers the perfect blend of comfort and style. Hardwood floors flow throughout the main living areas, leading to a large, eat-in kitchen with a center island ideal for family gatherings. Step out from the kitchen to a private deck with a gas BBQ hookup, perfect for summer entertaining. The primary suite boasts a luxurious custom double walk-in closet and a spacious 5-piece ensuite bath. Custom built-in closets are featured in all bedrooms. Enjoy the warm ambiance of the living room, featuring a cozy gas fireplace with a stone accent wall and built-in shelving. A double car tandem garage provides ample parking and storage. Located in a family-friendly area, this townhouse is steps away from abundant park space, perfect for outdoor activities. A must-see for growing families!
Financial Information
List Price: $ 1099000
Taxes: $ 4690
Condominium Fees: $ 379
Property Features
Air Conditioning: Central Air
Approximate Age: 16-30
Approximate Square Footage: 1600-1799
Balcony: Terrace
Building Amenities: BBQs Allowed, Visitor Parking
Exterior: Brick, Stone
Exterior Features: Deck, Lighting
Fireplace Features: Natural Gas
Garage Type: Built-In
Heat Source: Gas
Heat Type: Forced Air
Included in Maintenance Costs : Building Insurance Included, Common Elements Included, Parking Included, Water Included
Interior Features: Other
Laundry Access: Laundry Room
Lease: For Sale
Pets Permitted: Restricted
Property Features/ Area Influences: Library, Park, Public Transit, Rec./Commun.Centre, School, Terraced
Sprinklers: Alarm System
Listed By:
ROYAL LEPAGE YOUR COMMUNITY REALTY



