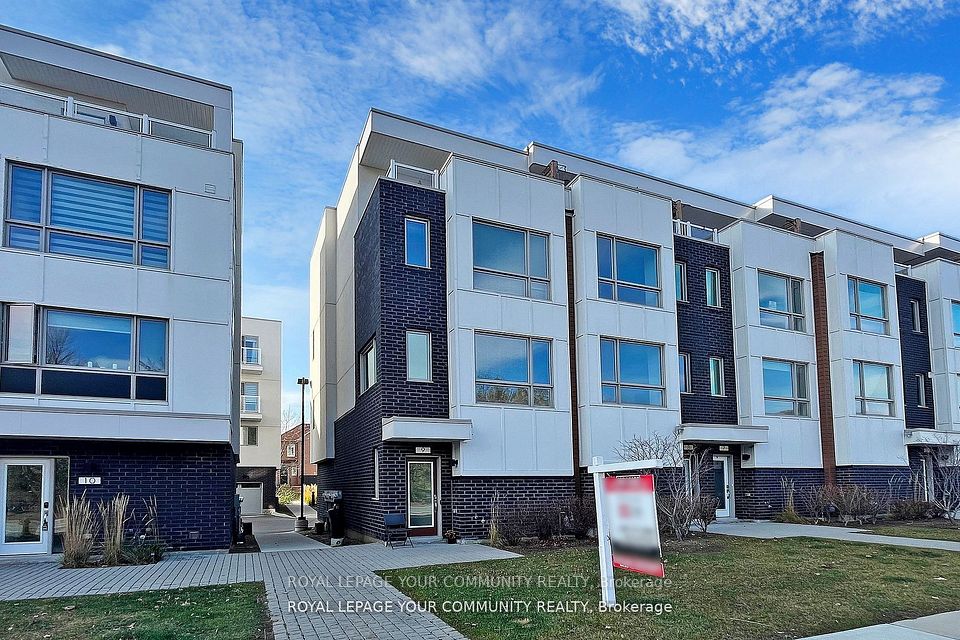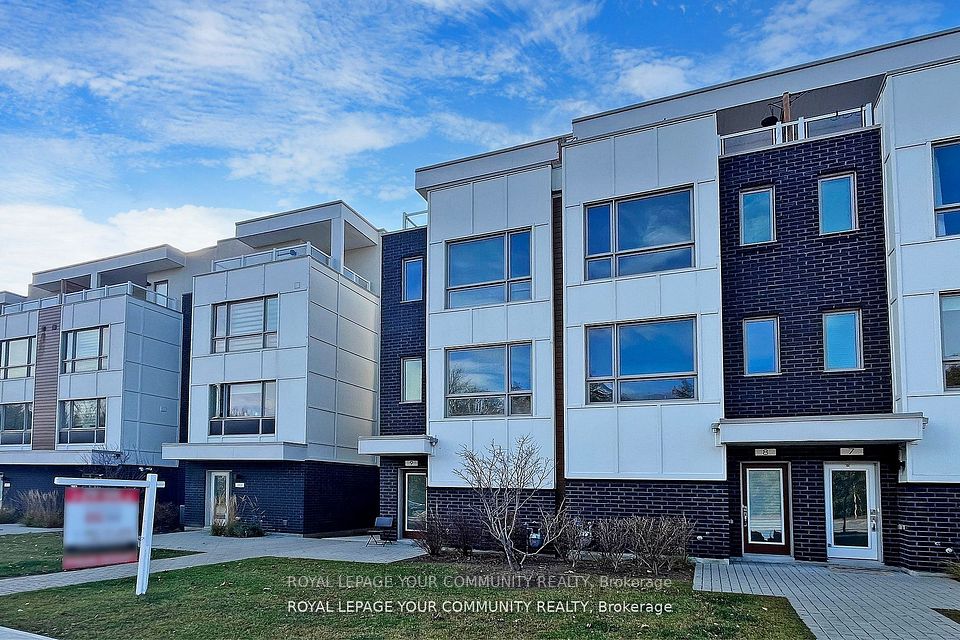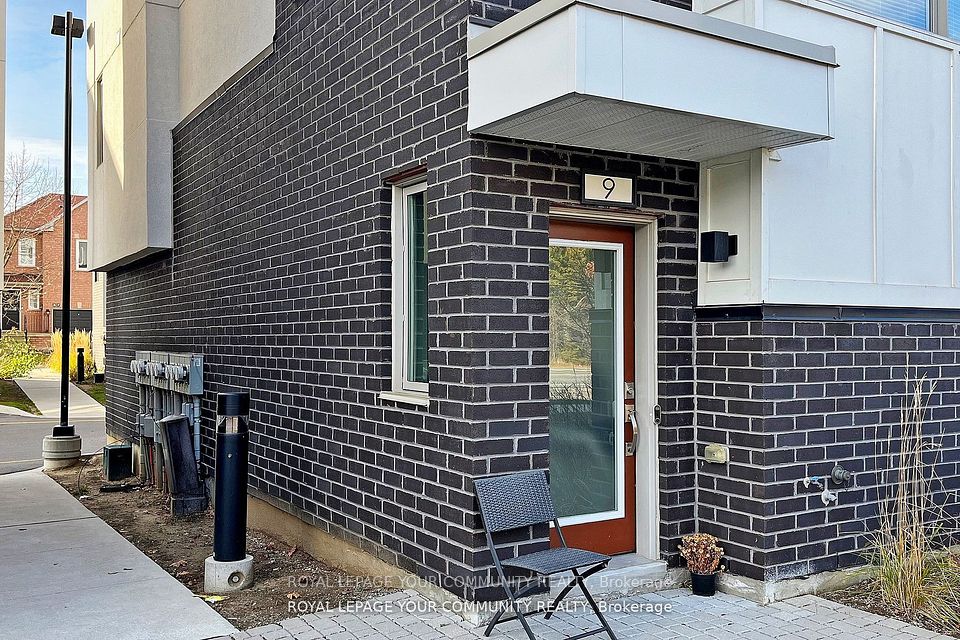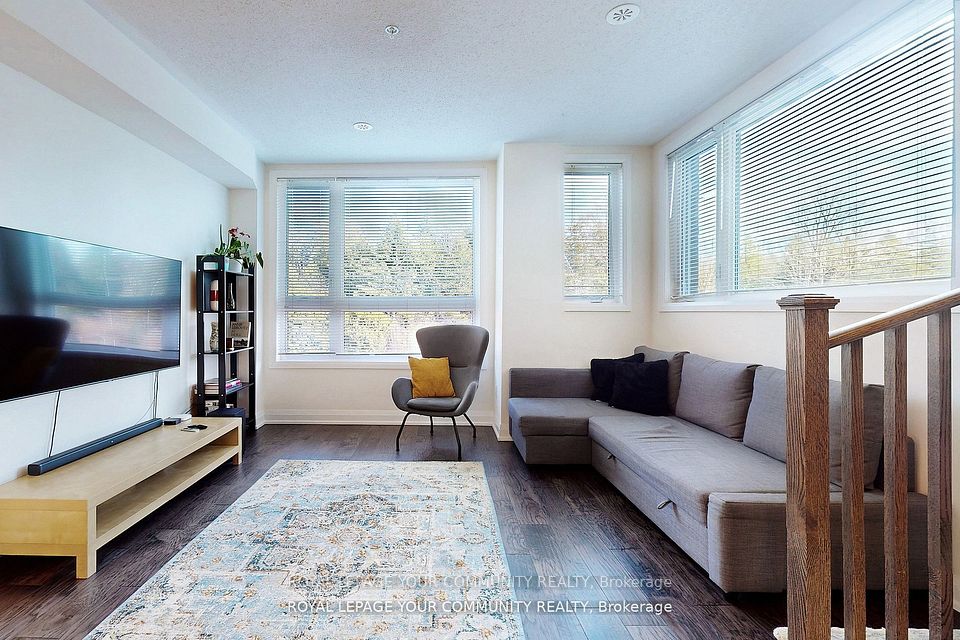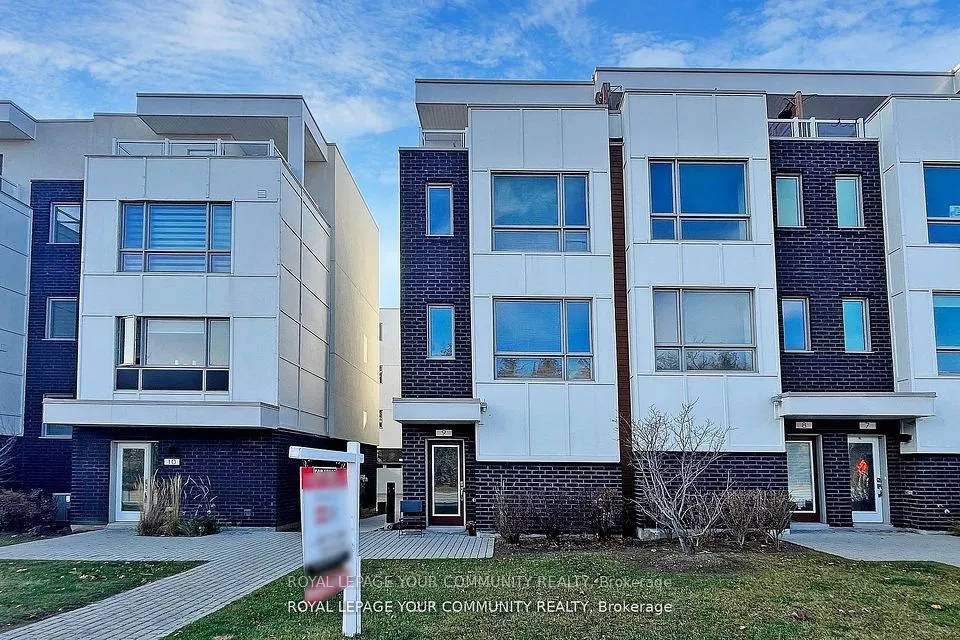
| Unit 9 1870 Altona Road Pickering ON L1V 0E4 | |
| Price | $ 859,999 |
| Listing ID | E11986196 |
| Property Type | Condo Townhouse |
| County | Durham |
| Neighborhood | Highbush |
| Beds | 3 |
| Baths | 3 |
| Days on website | 48 |
Description
This stunning corner-unit townhouse is bathed in natural light and overlooks a serene forest and conservation area. Featuring 3 bedrooms and 3 bathrooms, this home boasts an open-concept kitchen seamlessly connected to the spacious living and dining areas, highlighted by large, picturesque windows that bring the outdoors in. Enjoy 9-foot Smooth ceilings on the main floor and stainless steel appliances. With an attached garage you'll have direct access into your home with tandem parking-accommodating two cars, depending on size. On the second floor you'll find the laundry area as well as a balcony off on the bedroom. The third level is dedicated to a private primary suite, complete with an ensuite bathroom and a walk-out to a balcony. The 3rd floor also features a terrace with BBQ and outdoor patio furniture, perfect for entertaining, or just relaxing and taking in the views. Just steps from your home, you have a children's playground, visitor's parking, a medical clinic and pharmacy. Nearby you have schools, Montessori, conservation areas, walking trails, access to transit, hwy 401, Go station, shopping, restaurants and much more. This home is a perfect blend of comfort, style, and natural beauty offering a peaceful retreat while still being conveniently located.
Financial Information
List Price: $ 859999
Taxes: $ 6352
Condominium Fees: $ 389
Property Features
Air Conditioning: Central Air
Approximate Age: 6-10
Approximate Square Footage: 1600-1799
Balcony: Terrace
Building Amenities: BBQs Allowed, Visitor Parking
Exterior: Brick Front
Garage Type: Attached
Heat Source: Gas
Heat Type: Forced Air
Included in Maintenance Costs : Building Insurance Included, Common Elements Included
Interior Features: Storage, Water Heater
Laundry Access: Ensuite
Lease: For Sale
Parking Features: Inside Entry, Private, Tandem
Pets Permitted: Restricted
Property Features/ Area Influences: Library, Park, Public Transit, School, School Bus Route
View: Forest, Park/Greenbelt, Trees/Woods
Listed By:
ROYAL LEPAGE YOUR COMMUNITY REALTY
