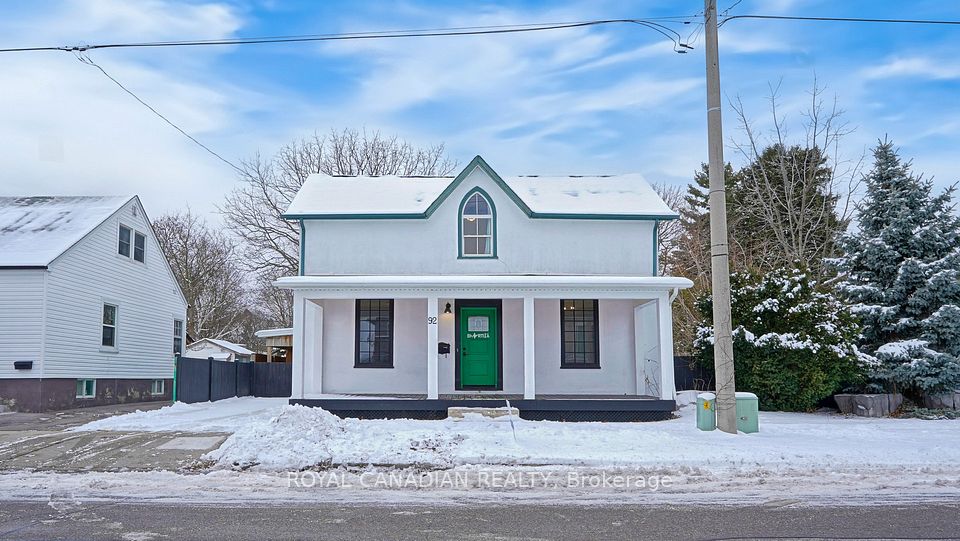
| 92 Nassau Street W Oshawa ON L1J 4A4 | |
| Price | $ 776,000 |
| Listing ID | E11973195 |
| Property Type | Detached |
| County | Durham |
| Neighborhood | Vanier |
| Beds | 3 |
| Baths | 2 |
| Days on website | 82 |
Description
Opportunity Knocks! Gorgeous detached home on a massive 70 ft wide lot with great curb appeal and a covered front porch. Updated from top to bottom, this home offers 3 spacious bedrooms and 2 renovated bathrooms. Featuring hardwood floors throughout, 9 ft ceilings, and large, bright living room, its a perfect place to entertain. Renovated eat-in kitchen with walk-out to the yard. The main floor includes a large primary bedroom. Spacious bedrooms with large closets and renovated bathrooms. Detached 16 ft x 12 ft heated workshop with 60 amps service. The super private backyard oasis features an interlocked patio, stunning gardens, gazebo, and firepit. Freshly painted, with 200 amps service and newer 40-year roof (warranty transferable). Upgraded electrical, plumbing, windows, HVAC, central vacuum, and more. Conveniently located near schools, shopping, public transit, 401, parks, and recreation centre. "Potential for a garden suite in the backyard. "A must-see!
Financial Information
List Price: $ 776000
Taxes: $ 4979
Property Features
Acreage: < .50
Air Conditioning: Central Air
Approximate Square Footage: 1100-1500
Basement: Full
Exterior: Stucco (Plaster)
Foundation Details: Brick, Concrete
Fronting On: West
Heat Source: Gas
Heat Type: Forced Air
Interior Features: Workbench
Lease: For Sale
Parking Features: Private Double
Roof: Asphalt Shingle
Sewers: Sewer
Listed By:
ROYAL CANADIAN REALTY



