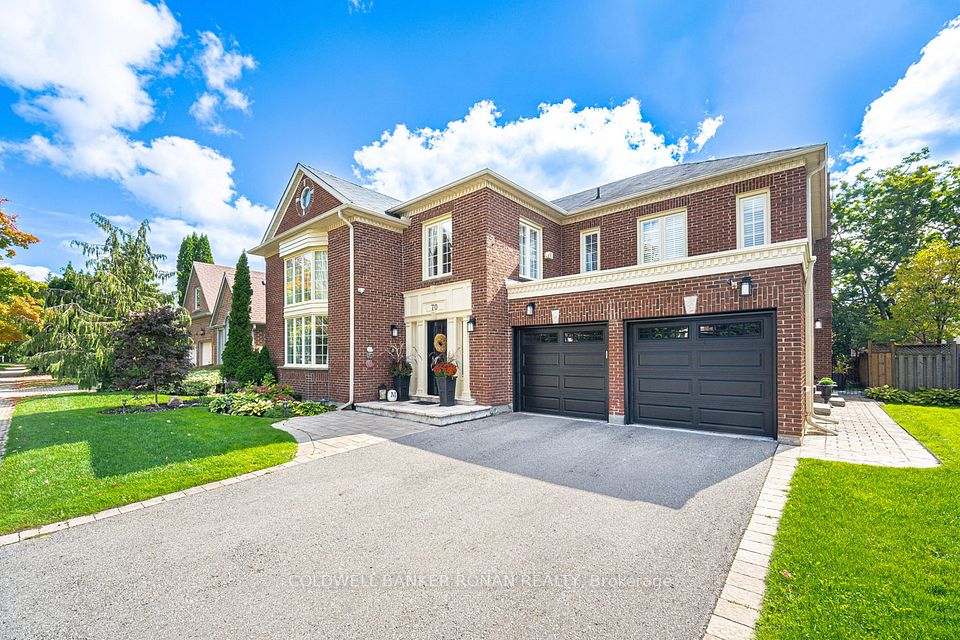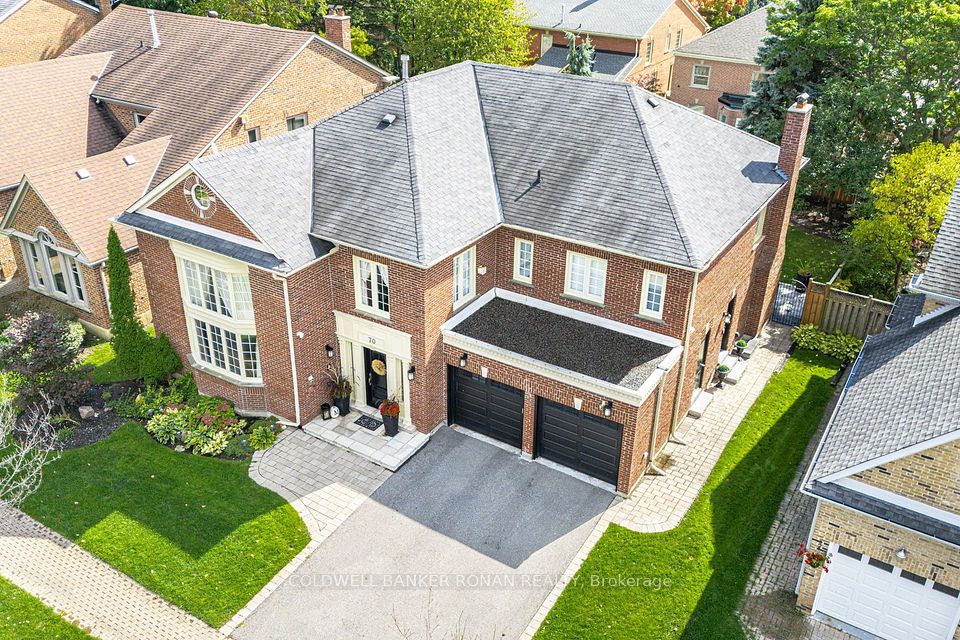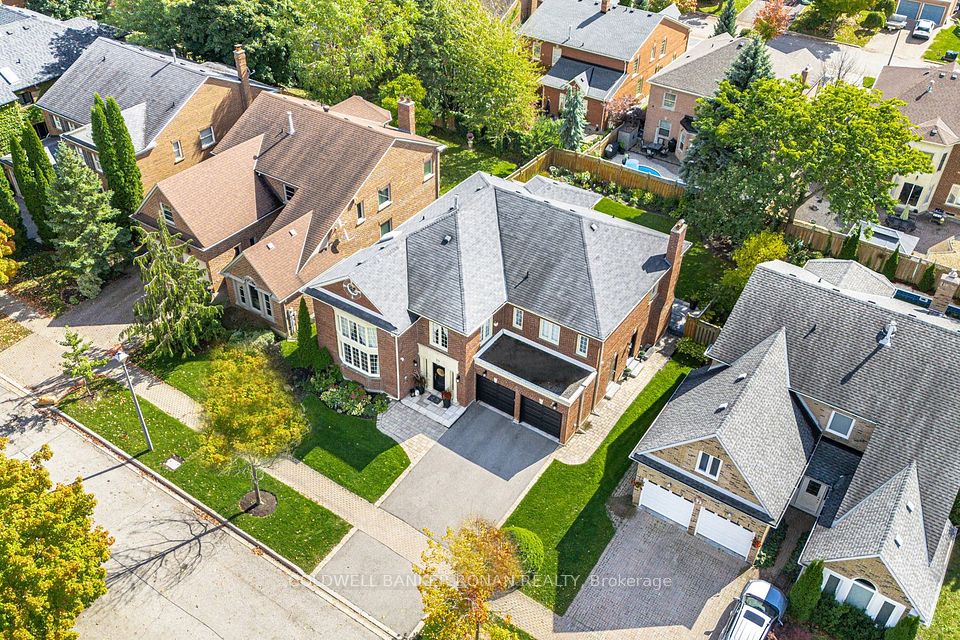
| 70 Willett Crescent Richmond Hill ON L4C 7W3 | |
| Price | $ 2,050,000 |
| Listing ID | N11923644 |
| Property Type | Detached |
| County | York |
| Neighborhood | Mill Pond |
| Beds | 4 |
| Baths | 5 |
| Days on website | 10 |
Description
Don't Miss Out On The Opportunity To Own A Rarely Offered Exquisite Family Home, Located in The Prestigious Heritage Estates On a Quite Private Crescent W/ Abundance of Curb Appeal. This Meticulously Maintained Home Inside & Out Boasts Over 5000 Sq.Ft. of Premium Finished Space, 4 Bedrooms, 5 Bathrooms, Finished Basement & Long List of Highly Desirable Features & Upgrades. On Entry You Are Greeted W/ A 2 Story Bright & Open Concept Grand Entrance W/ Spiral Stair Case, Flanked by The Grand 2 Story Ceiling Spacious Living Room, Office, Library and Entry Into The Gorgeous Custom Chef's Dream Kitchen W/ Breakfast Bar. Walk out to the Entertainers Dream Private & Fully Fenced Backyard W/A Large Newly Constructed Stone Patio, Side Entrance Walkway, Gardens & Gorgeous Newly Built 12' x 16' Gazebo. Pamper Yourself In the Dream Master Primary Bedroom With Spa Like 6 Piece On Suite, Large Walk In Closet or Relax in The Brightly Lit Elevated Sitting Area While You Enjoy Your Morning Coffee & More
Financial Information
List Price: $ 2050000
Taxes: $ 9041
Property Features
Air Conditioning: Central Air
Basement: Finished
Exterior: Brick
Foundation Details: Concrete
Fronting On: North
Garage Type: Attached
Heat Source: Gas
Heat Type: Forced Air
Interior Features: Central Vacuum
Lease: For Sale
Parking Features: Private
Property Features/ Area Influences: Park, Public Transit
Roof: Asphalt Shingle
Sewers: Sewer
Listed By:
COLDWELL BANKER RONAN REALTY



